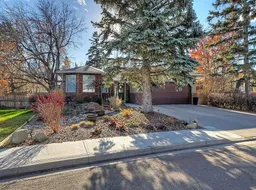Immaculate custom home located in the west end of High River, close to hospital, schools and George Lane Park. This 4 bedroom home has been totally upgraded and is turn key.The main floor features Brazilian cherry hardwood floors, skylights and tons of natural light. The kitchen has granite counter tops, upgraded cabinets upgraded appliances. The kitchen overlooks and is open to the family room showcasing a gas fireplace and more custom cabinets. The family room opens out to a covered back deck. Formal Living room leads into the dinning room adjacent the butlers pantry. The master bedroom has a large walk-in closet and updated 3 pc ensuite. Main floor laundry with loads of cabinets and sink. Check out the Murphy Bed in the main Floor office. The fully finished basement has two additional bedrooms with walk-in closets, a family room, 4 piece bathroom, craft room and tons more storage. The professionally landscaped front and back yard are very low to zero maintenance. Recent upgrade to property. Feb 2020 gas fireplace, garage heater, gas lines for backyard
March 2020
oven
softener panel
December 2021
hot water tank
2021 microwave
August 2022 fridge
Oct 2022 front yard
2023
Electric fireplace
Living room
Downstairs tv room
June 2023 new deck
June 2023 landscape backyard
August 2023
pergola backyard
Garbage disposal
September 2023
Finish longarm room
New vacuum canister
New roof
October 2023
New shower glass
December 2023
New dishwasher
February 2024
New cooktop
June 2024
New garage door
Inclusions: Built-In Refrigerator,Convection Oven,Dishwasher,Gas Cooktop,Microwave
 37
37


