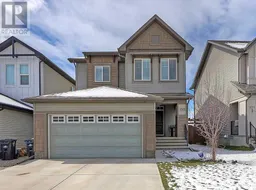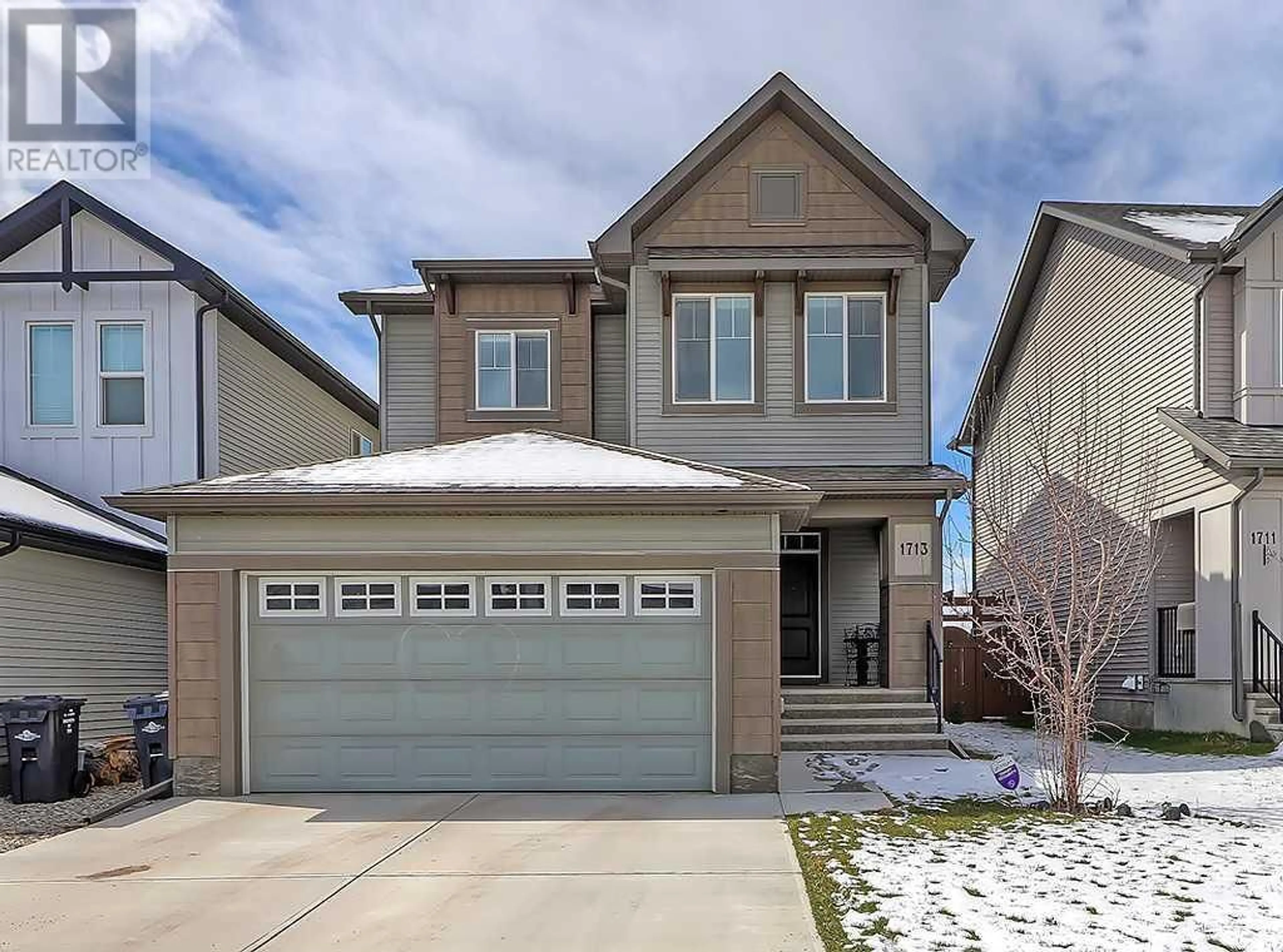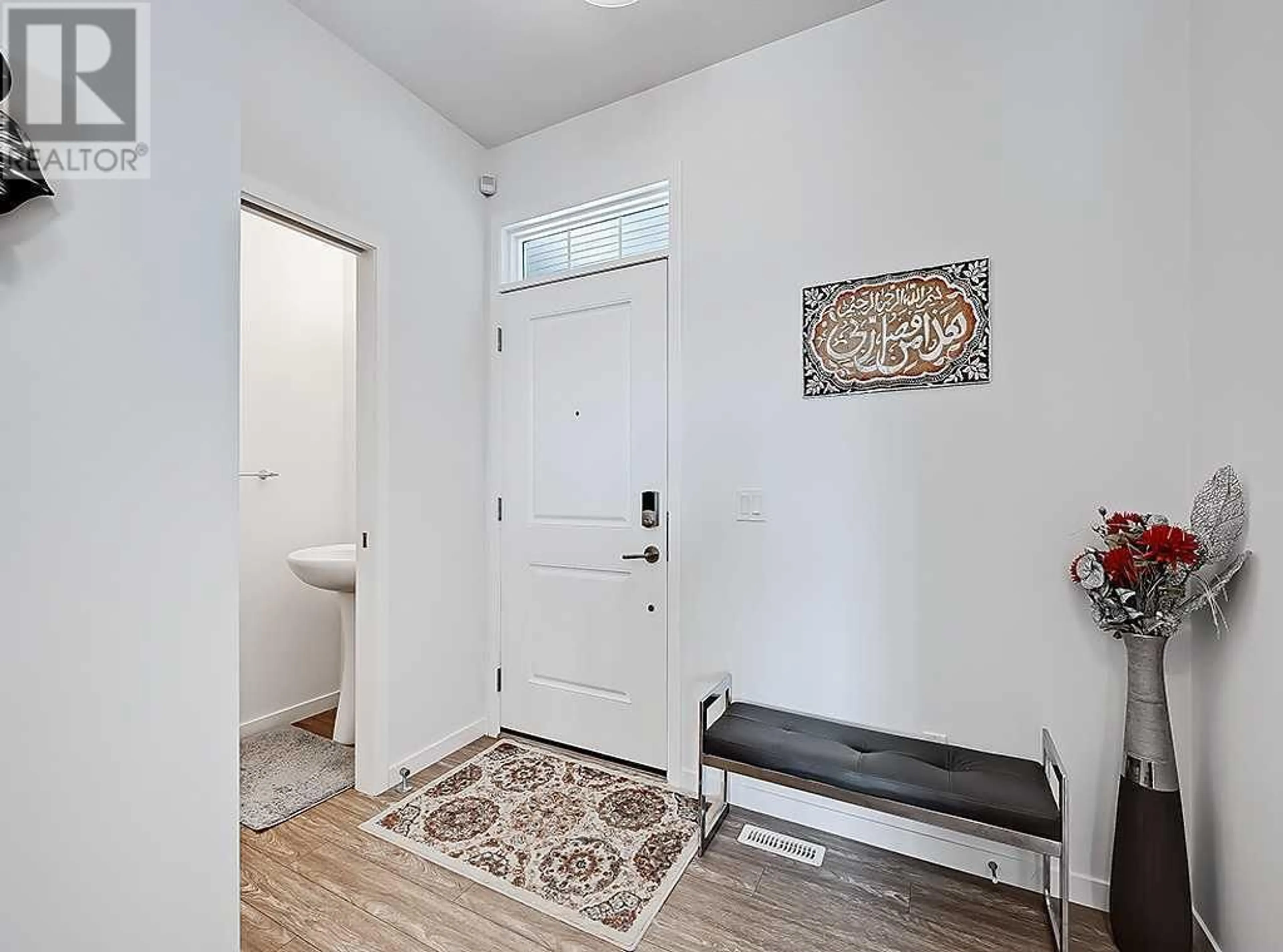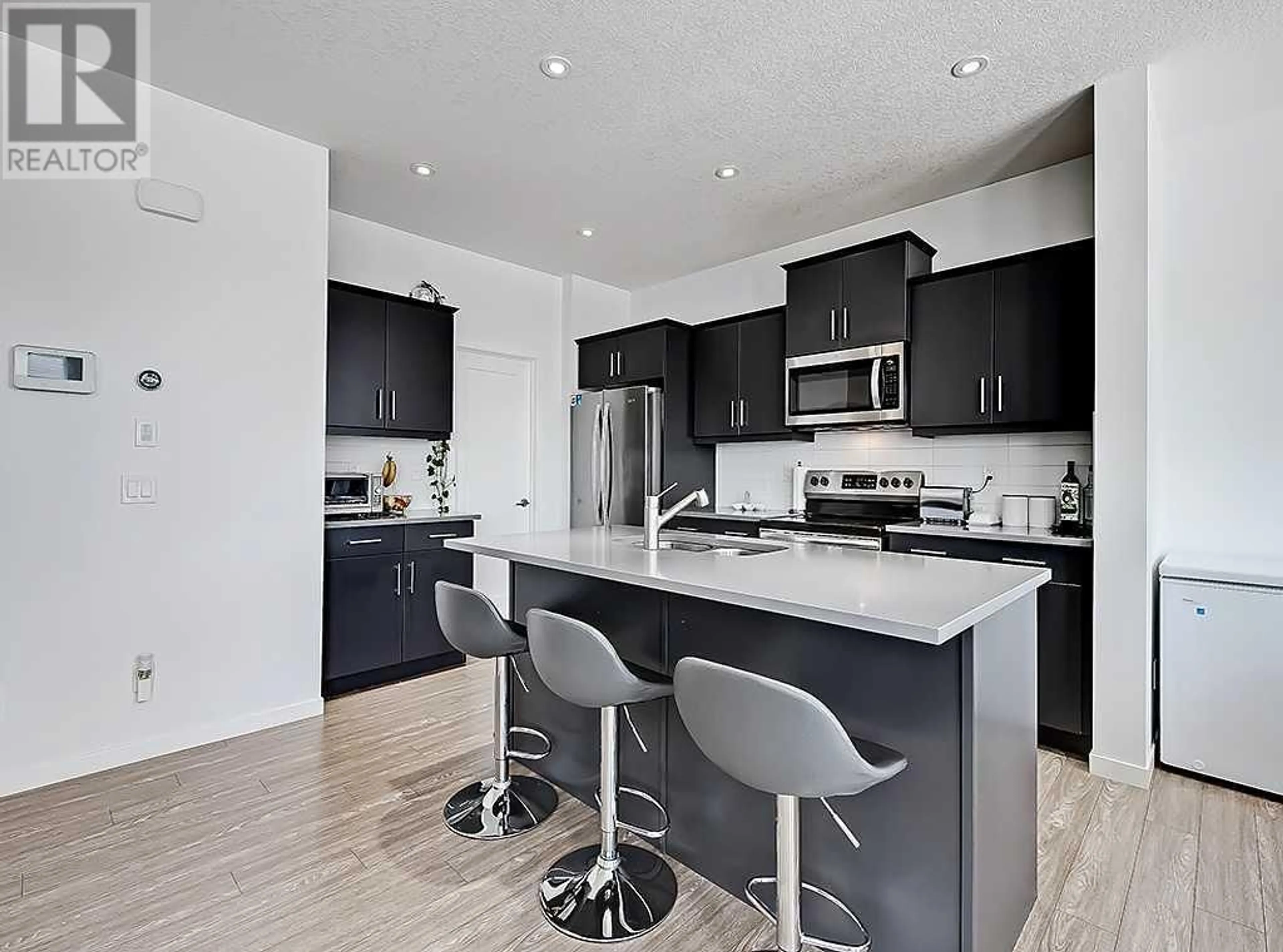1713 Montgomery Gate SE, High River, Alberta T1V0H6
Contact us about this property
Highlights
Estimated ValueThis is the price Wahi expects this property to sell for.
The calculation is powered by our Instant Home Value Estimate, which uses current market and property price trends to estimate your home’s value with a 90% accuracy rate.Not available
Price/Sqft$328/sqft
Days On Market27 days
Est. Mortgage$2,598/mth
Tax Amount ()-
Description
Wonderful family home located on quiet street in High Rivers newest community of Montrose. This immaculate home features a bright open floor plan with contemporary finishes. The main floor greets you with tons of natural light, a large kitchen with laminate flooring, quartz counter-tops, stainless appliances and rich dark cabinets. The breakfast nook leads out to the spacious deck backing West for loads of sun. The living room is surrounded by large windows and plenty of space. The second floor has 3 good sized bedrooms and a bonus room. The large primary bedroom features a spa like 5pc ensuite bathroom with his and her sinks. The unfinished basement offers additional space for future development. This home is located near shopping, schools and easy access to Hwy 2. Call today to view this great property and "Start Packing". (id:39198)
Property Details
Interior
Features
Second level Floor
Primary Bedroom
12.92 ft x 11.67 ftBedroom
9.83 ft x 9.67 ftBedroom
10.50 ft x 9.67 ftBonus Room
12.08 ft x 10.58 ftExterior
Parking
Garage spaces 4
Garage type Attached Garage
Other parking spaces 0
Total parking spaces 4
Property History
 37
37




