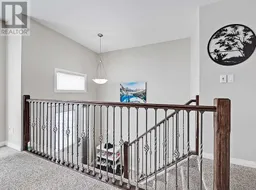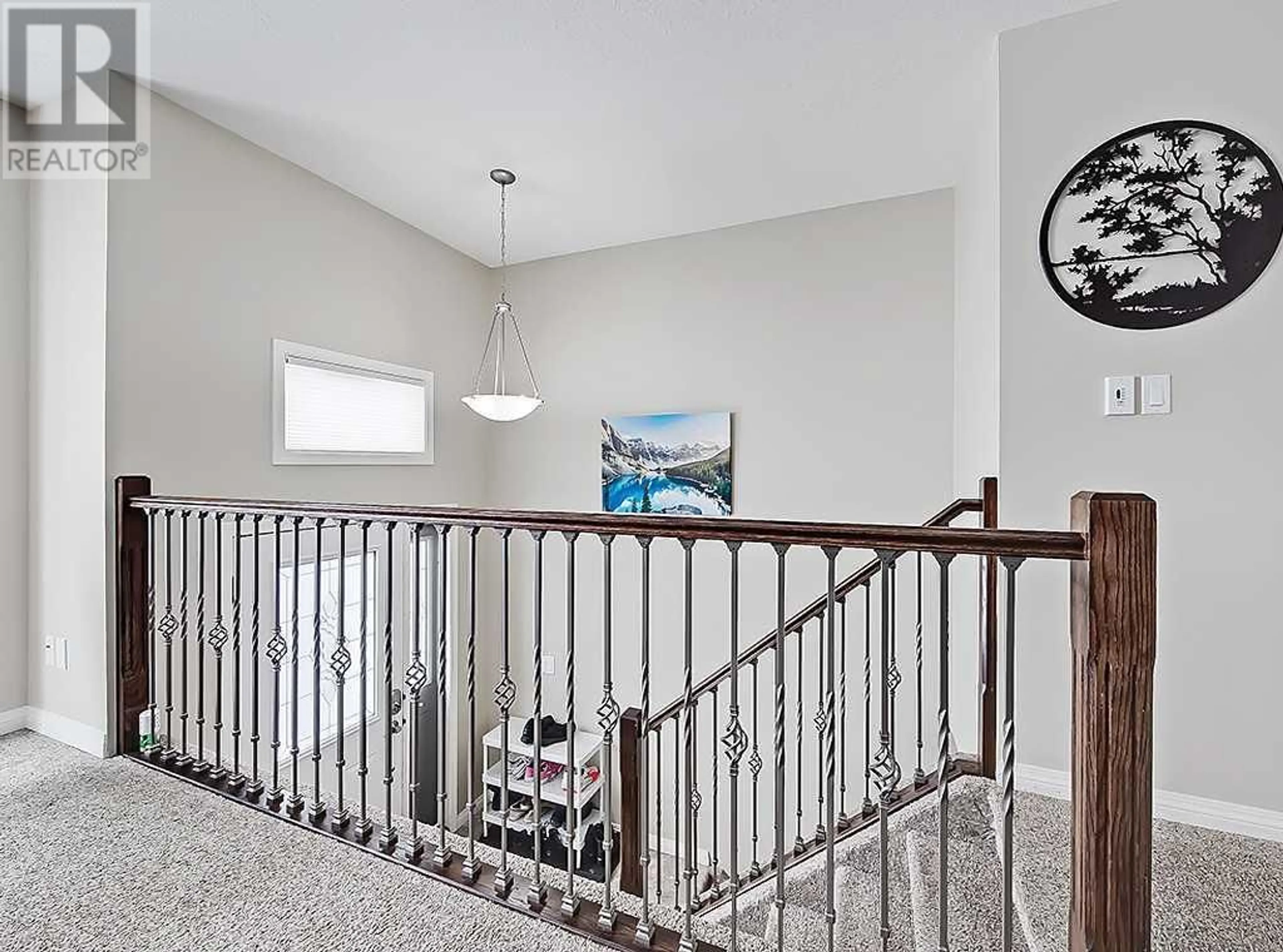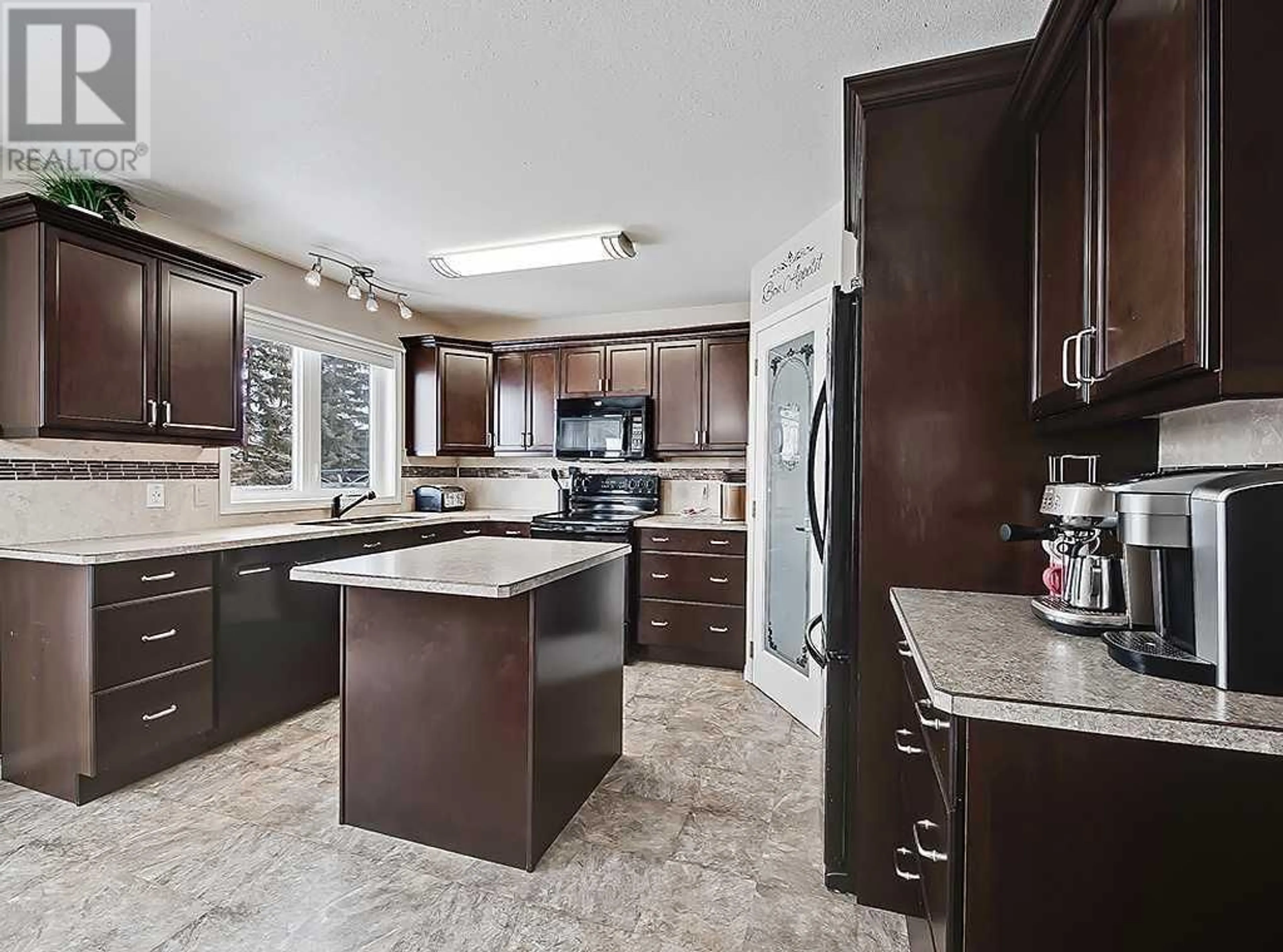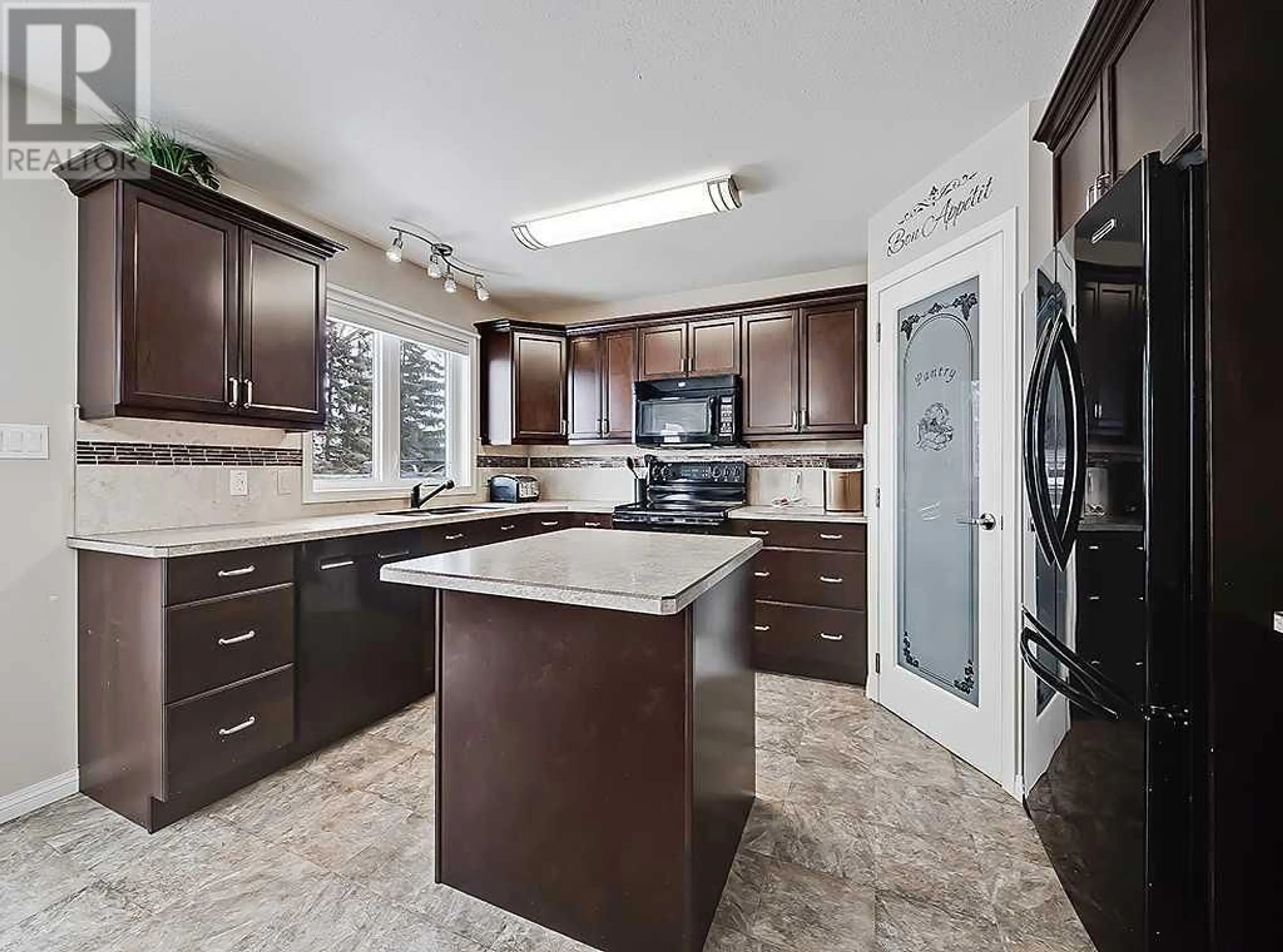1510 10 Avenue SE, High River, Alberta T1V1L8
Contact us about this property
Highlights
Estimated ValueThis is the price Wahi expects this property to sell for.
The calculation is powered by our Instant Home Value Estimate, which uses current market and property price trends to estimate your home’s value with a 90% accuracy rate.Not available
Price/Sqft$500/sqft
Days On Market15 days
Est. Mortgage$2,207/mth
Tax Amount ()-
Description
Wonderful home located on quiet street in SE High River near schools shopping and easy access to HWY 2. On the main level you are greeted with new vinyl flooring on the stairs that lead to the spacious south facing living room. The adjoining kitchen has newer cabinets and counter tops with functional island, pantry and large breakfast nook. The kitchen leads out to a large deck that over looks the yard. The main floor has 2 bedrooms that are separated by the 5pc main bathroom. The fully finished walk-up basement showcases a wonderful family room with gas fireplace and bright south facing windows. The basement has another bedroom, large den, laundry room and additional storage.The fully fenced yard has a garden area, dog run and newer garden shed. New roof in 2021 and A/C in 2019. The attached garage is heated and measures 22 X 22. Call today to view this great family home and "Start Packing". (id:39198)
Property Details
Interior
Features
Basement Floor
Bedroom
11.08 ft x 9.67 ftDen
9.92 ft x 9.92 ft4pc Bathroom
Recreational, Games room
17.92 ft x 11.58 ftExterior
Parking
Garage spaces 4
Garage type Attached Garage
Other parking spaces 0
Total parking spaces 4
Property History
 32
32




