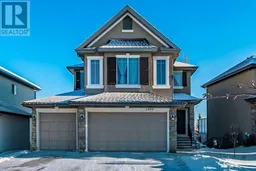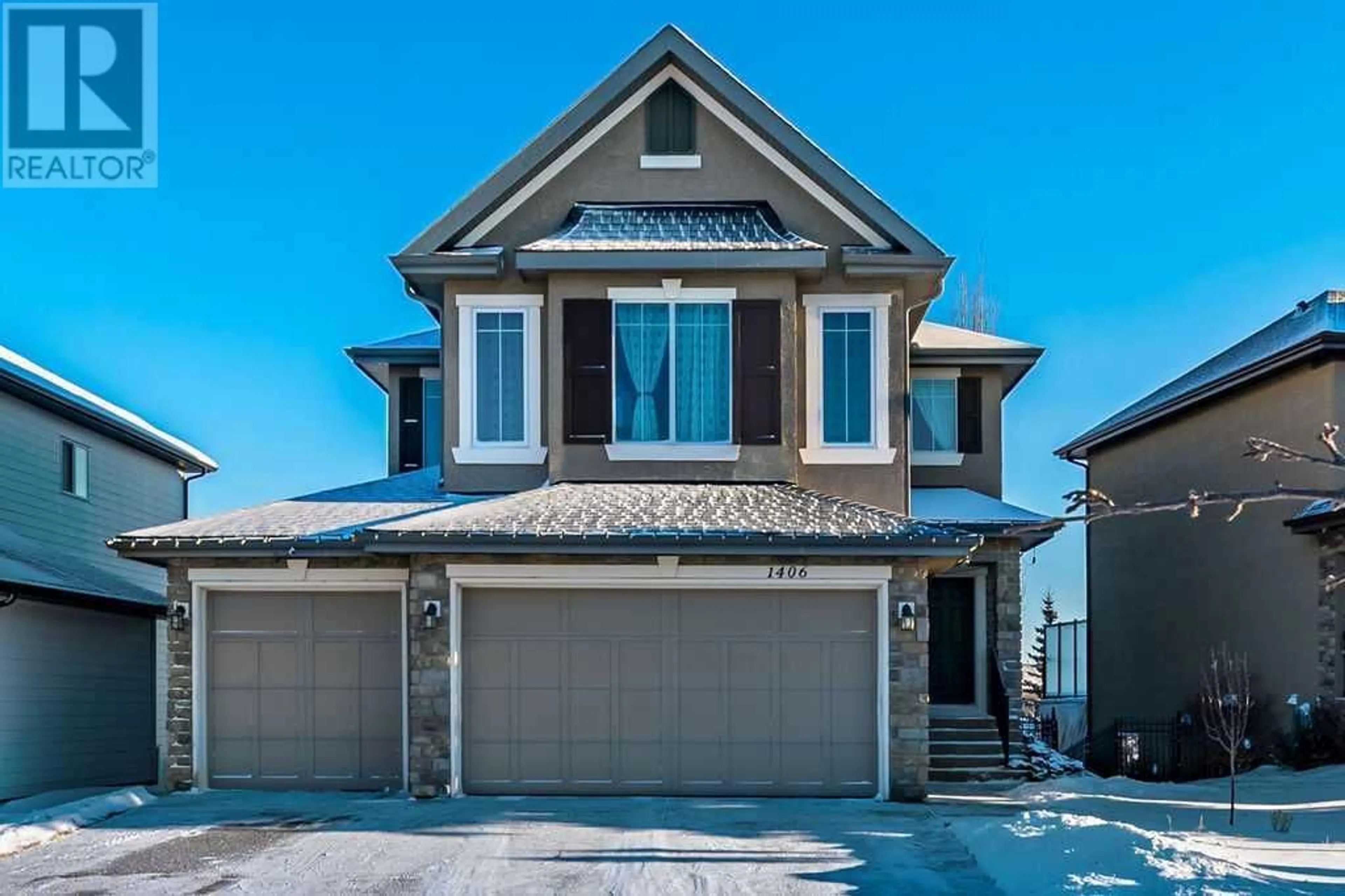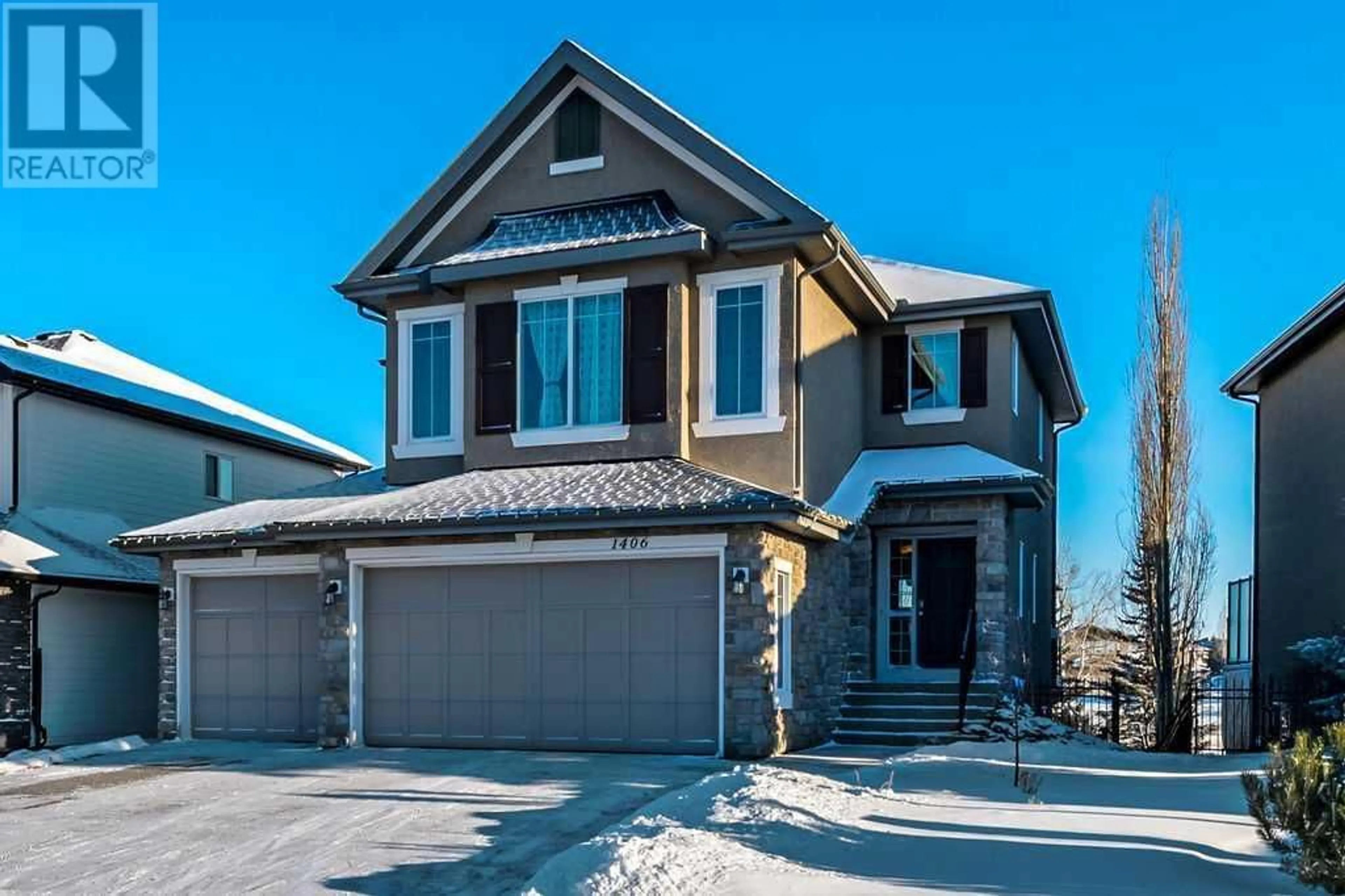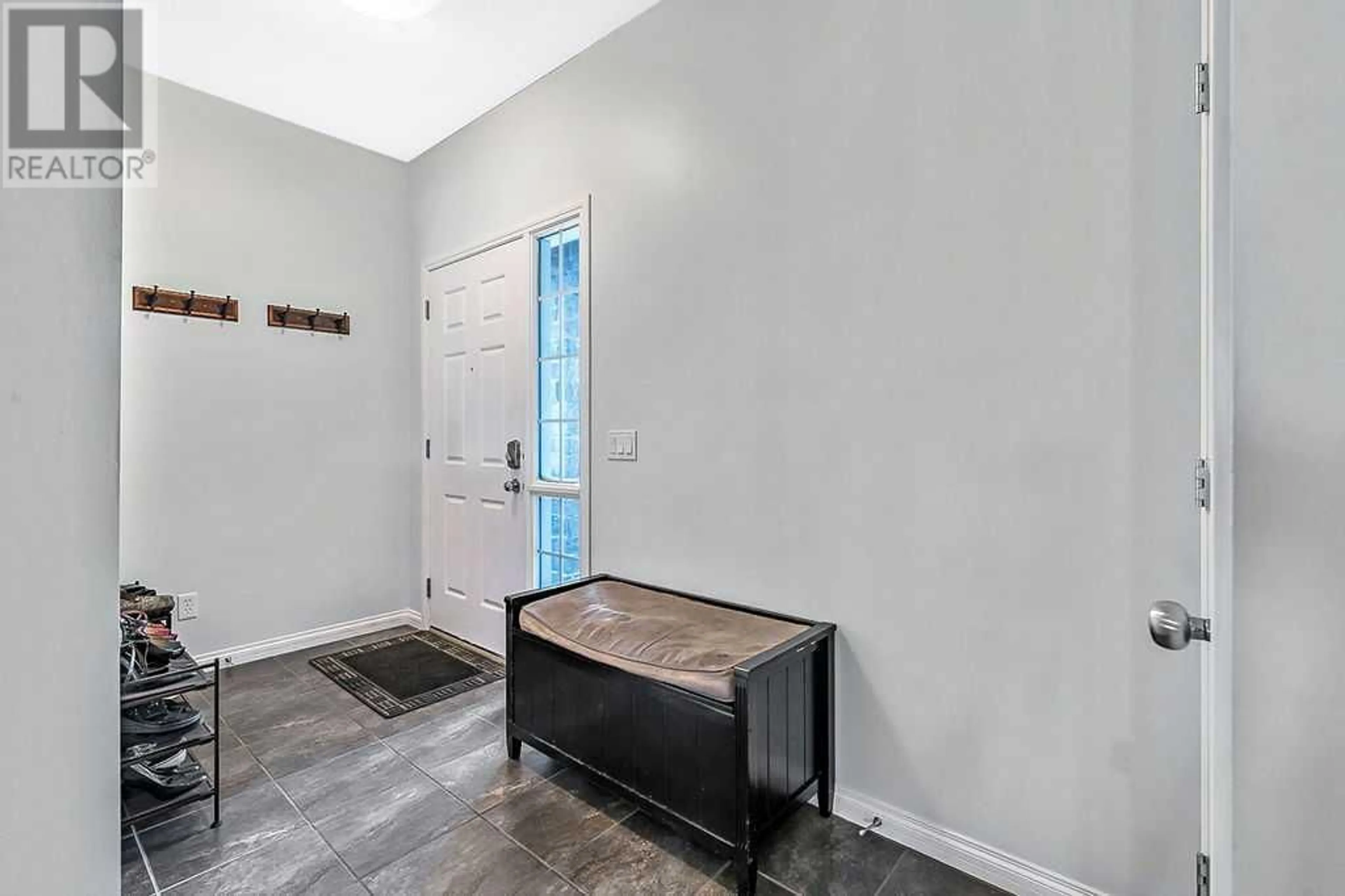1406 Montrose Terrace SE, High River, Alberta T1V0B4
Contact us about this property
Highlights
Estimated ValueThis is the price Wahi expects this property to sell for.
The calculation is powered by our Instant Home Value Estimate, which uses current market and property price trends to estimate your home’s value with a 90% accuracy rate.Not available
Price/Sqft$296/sqft
Days On Market126 days
Est. Mortgage$3,174/mth
Tax Amount ()-
Description
A lovely family home in the community of Montrose with a triple garage and backing onto the pond. This 2-Storey walkout backs onto a pathway the pond in Montrose. On the main level you will find a bright and open floorplan with a dining area, kitchen and living room with gas fireplace. The kitchen boasts maple cabinets, Island with raised eating bar, granite, tile backsplash, corner pantry and stainless steel appliances and a quaint nook surrounded by windows and views of the pond and green space behind the house. A door opens to the oversized upper deck which runs the entire width of the house and has a gazebo with detachable screen walls for privacy/wind break. Finishing off the main floor is a 2 pc bath, mud room with laundry and a small office. On the upper level there are 3 bedrooms, a 4 pc bath and large bonus room. Master suite has a good sized walk-in closet and a 5 pc ensuite including a soaker tub. The basement level is finished with an illegal suite and separate entrance. There are 2 bedrooms (one with a walk-in closet) and a den, 4 pc bath, kitchen with eating area, living room and covered patio outside. The yard is fenced and nicely landscaped, there is a nice view of the pond and walking path. (id:39198)
Property Details
Interior
Features
Basement Floor
4pc Bathroom
5.00 ft x 8.33 ftFamily room
17.58 ft x 12.75 ftOther
8.75 ft x 10.33 ftBedroom
10.00 ft x 10.33 ftExterior
Parking
Garage spaces 6
Garage type -
Other parking spaces 0
Total parking spaces 6
Property History
 50
50




