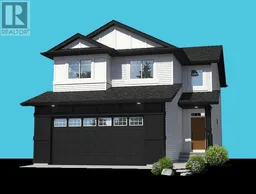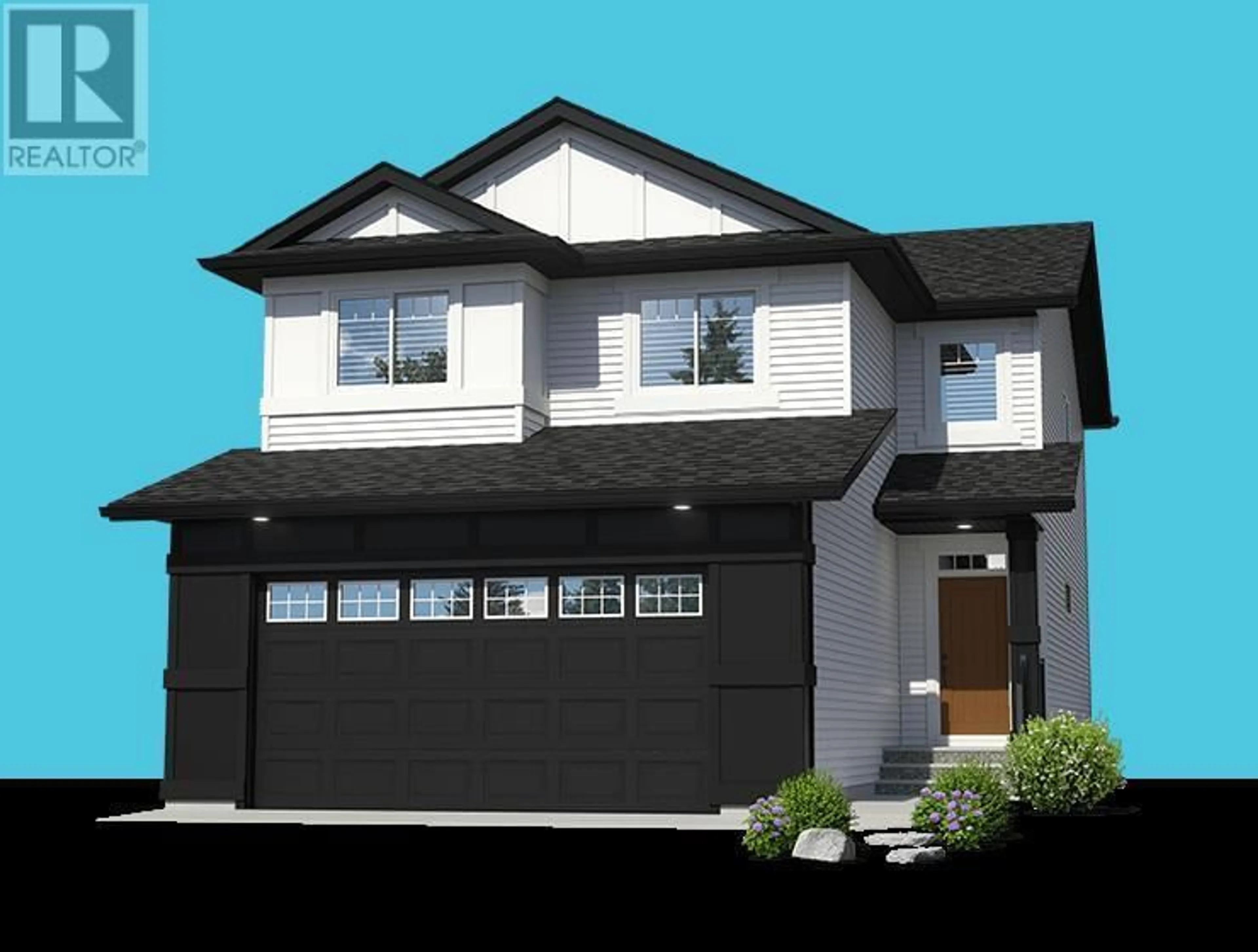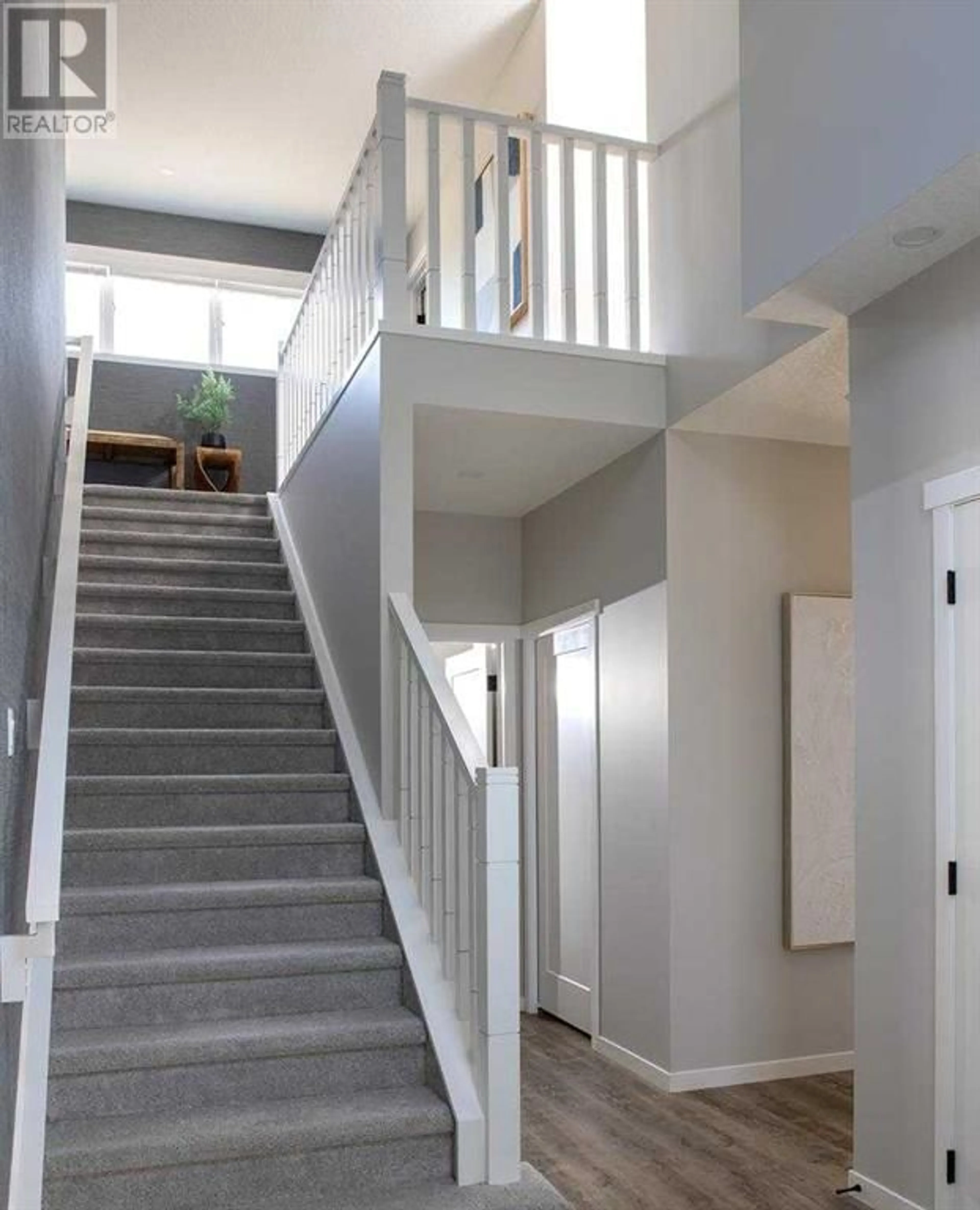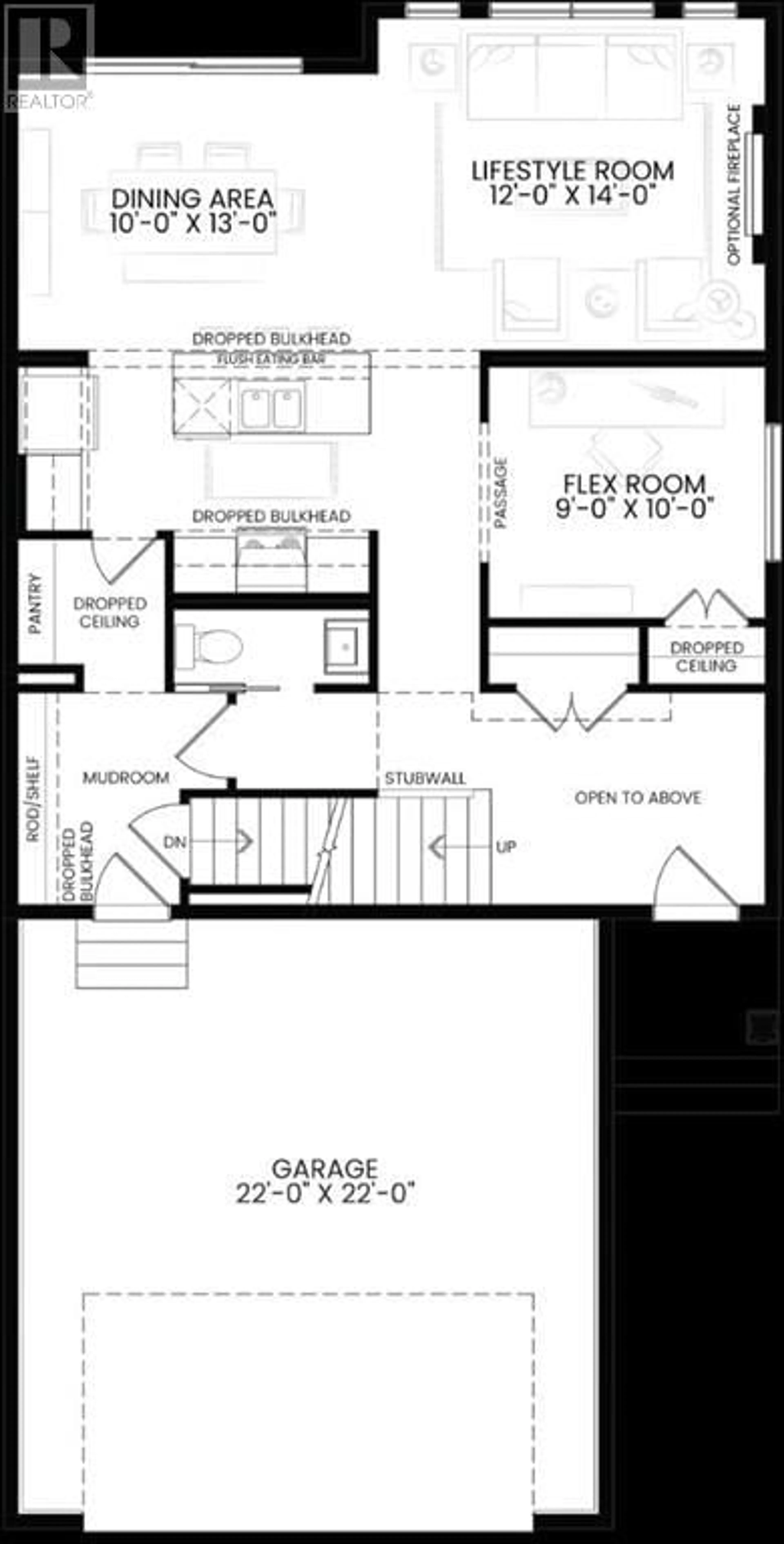121 Monterey Place SE, High River, Alberta T1V0K3
Contact us about this property
Highlights
Estimated ValueThis is the price Wahi expects this property to sell for.
The calculation is powered by our Instant Home Value Estimate, which uses current market and property price trends to estimate your home’s value with a 90% accuracy rate.Not available
Price/Sqft$333/sqft
Days On Market94 days
Est. Mortgage$2,877/mth
Tax Amount ()-
Description
Please see updated pictures of the progress on this home, possession end of June! Welcome to the Belmora by Hopewell Homes! This 2006 square foot, 3-bedroom family home is currently under construction and will be ready to move in this summer. Upon entrance into this home, you will find a luxurious open-to-below entryway. The main floor features a pocket office/flex space, 2-piece bathroom with quartz countertops, spacious dining and living room area that includes a gas fireplace with media wiring, perfect for entertaining. The premium kitchen comes with a chimney hood fan as well as upgraded quartz countertops. On the upper level there is a large entertainment area, laundry room, 4-piece bathroom and 3 bedrooms. The primary bedroom has a large walk-in closet as well as a 5-piece ensuite. With a 9+ foundation height, the basement is flooded with light and is ready for development. This NW-facing home is close to walking paths, Montrose Pond, the recreation centre, parks, tennis courts and schools! Construction on this home has already been started, allowing you to move into your new home at the end of June! Please click the multimedia tab for an interactive virtual 3D tour. (id:39198)
Property Details
Interior
Features
Main level Floor
2pc Bathroom
.00 ft x .00 ftDining room
13.00 ft x 10.00 ftLiving room
14.00 ft x 12.00 ftOffice
10.00 ft x 9.00 ftExterior
Parking
Garage spaces 4
Garage type Attached Garage
Other parking spaces 0
Total parking spaces 4
Property History
 27
27




