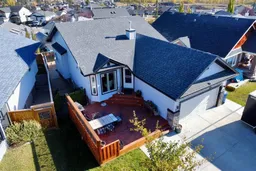This gorgeous, FULLY DEVELOPED WALKOUT BUNGALOW sits on an expansive raised lot in a quiet location, offering PEACEFUL VIEWS of rolling hills and a treed farmer’s field. Built by the highly respected Woodmaster Homes, the property now features a newly completed walkout level developed by the builder, thoughtfully designed for comfort and versatility. The home welcomes you with a charming FRONT WOOD DECK, privately nestled and perfect for enjoying the tranquil natural setting across the street. Inside, you’ll find a spacious OPEN-CONCEPT living room with soaring VAULTED CEILINGS and LARGE WINDOWS that flood the space with natural light. The kitchen is a true highlight! Complete with STAINLESS-STEEL APPLIANCES, professional EPOXY COUNTERTOPS and BACKSPLASH, ISLAND SEATING, a CORNER PANTRY, and abundant NATURAL LIGHT. Adjacent, the dining area opens to a full UPPER DECK, ideal for outdoor entertaining. This home offers five spacious bedrooms and three full bathrooms. The master suite includes a WALK-IN CLOSET, PRIVATE ENSUITE, and enough room for a king-sized bed and dressers. Step out from the master bedroom onto a PRIVATE BALCONY, covered by a gazebo - your own serene retreat. Two additional bedrooms on the main level share a well-appointed 4pc bathroom. A convenient MAIN FLOOR LAUNDRY area adds to the home's functionality. The NEWLY FINISHED WALKOUT LEVEL is impressive, featuring two large bedrooms, each with WALK-IN CLOSETS, and a stylish 4pc bathroom with a DOUBLE VANITY. The family room is the heart of this level, showcasing a stunning WET BAR with a LIVE-EDGE WOOD COUNTERTOP, OPEN SHELVING, SOFT-CLOSE CABINETRY and a BAR FRIDGE - perfect for entertaining. Step out to the LOWER WOOD PATIO, built with 4x6 joists and screw piles, ready to support a hot tub (wiring already in place). Current owner pulled permits for a legal basement suite which would offer great flexibility. The furnace has dual temperature zones (main and lower level) for added comfort and efficiency. A newly constructed wood stairway along the side of the home provides easy access to the front yard. The property also includes a DOUBLE ATTACHED GARAGE and an EXTENDED DRIVEWAY, ideal for EXTRA PARKING. With LOW-MAINTENANCE LANDSCAPING, this home is perfect for both large families and empty nesters seeking move-in-ready convenience. Every detail has been completed - simply move in and enjoy the lifestyle!
Inclusions: Bar Fridge,Dishwasher,Electric Range,Microwave Hood Fan,Refrigerator,Washer/Dryer,Window Coverings
 49
49


