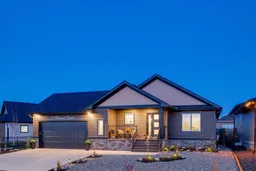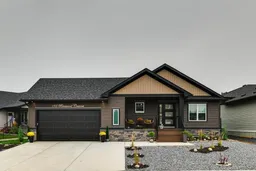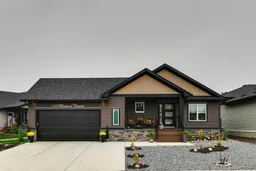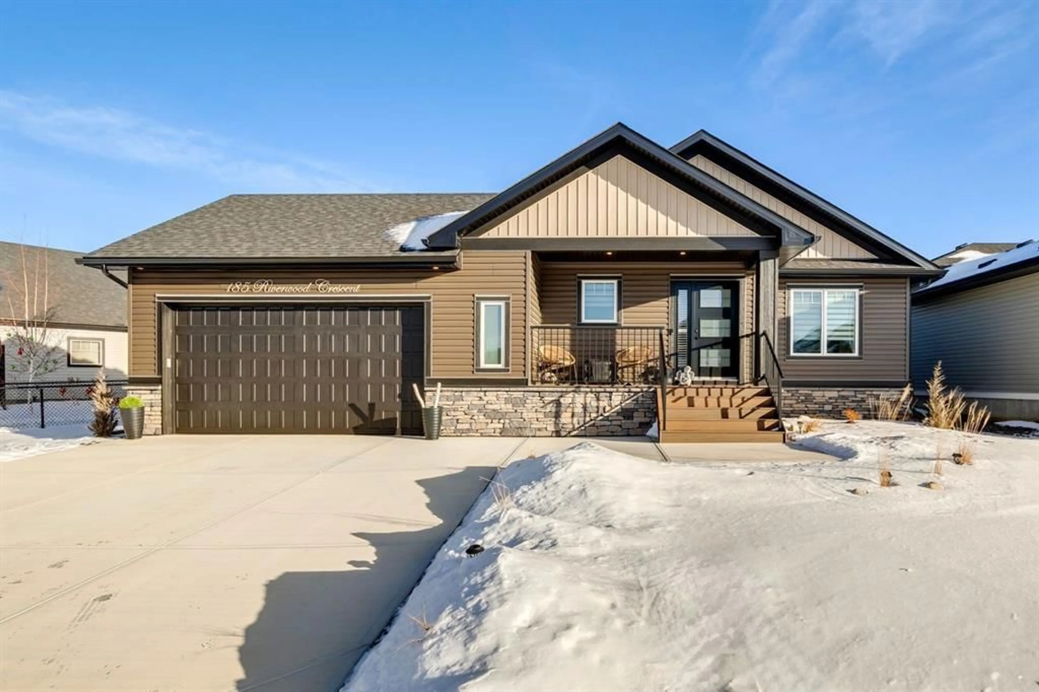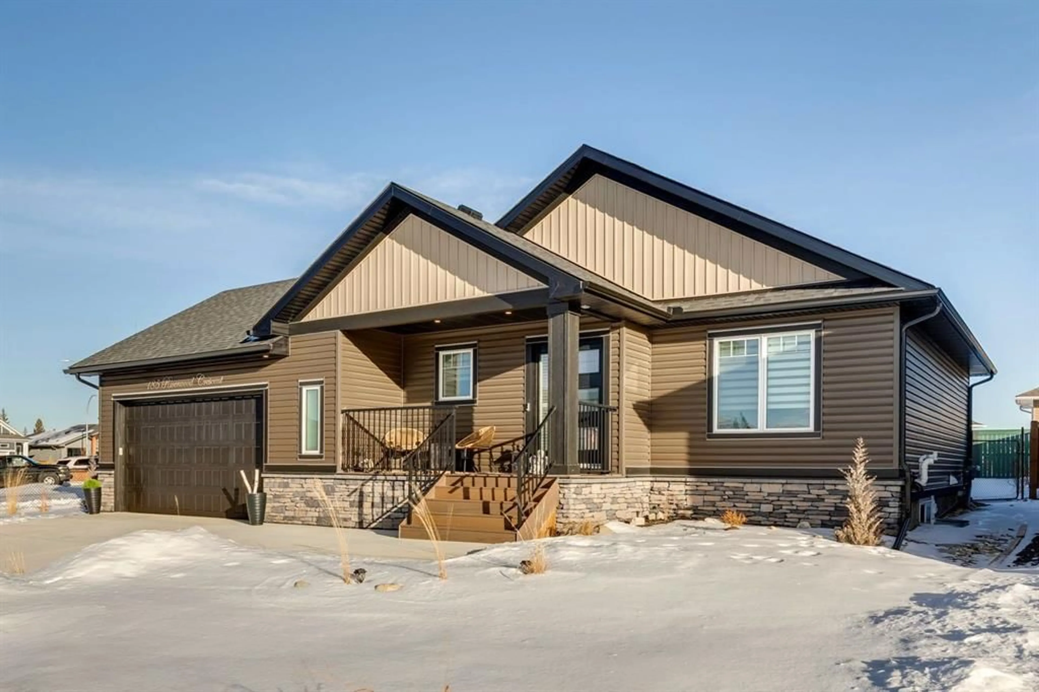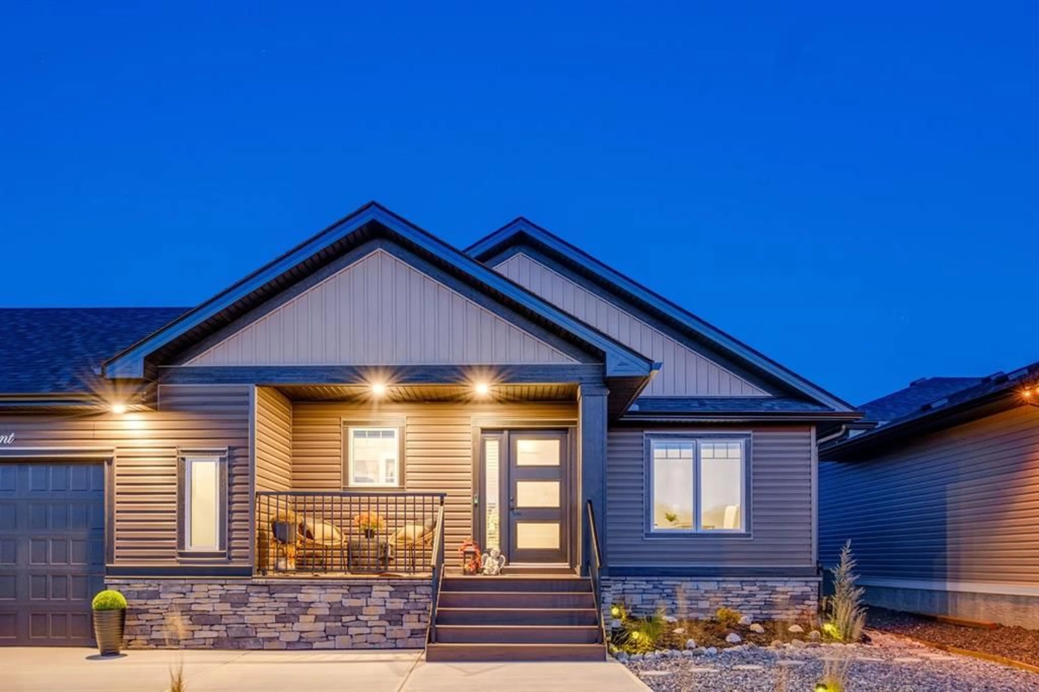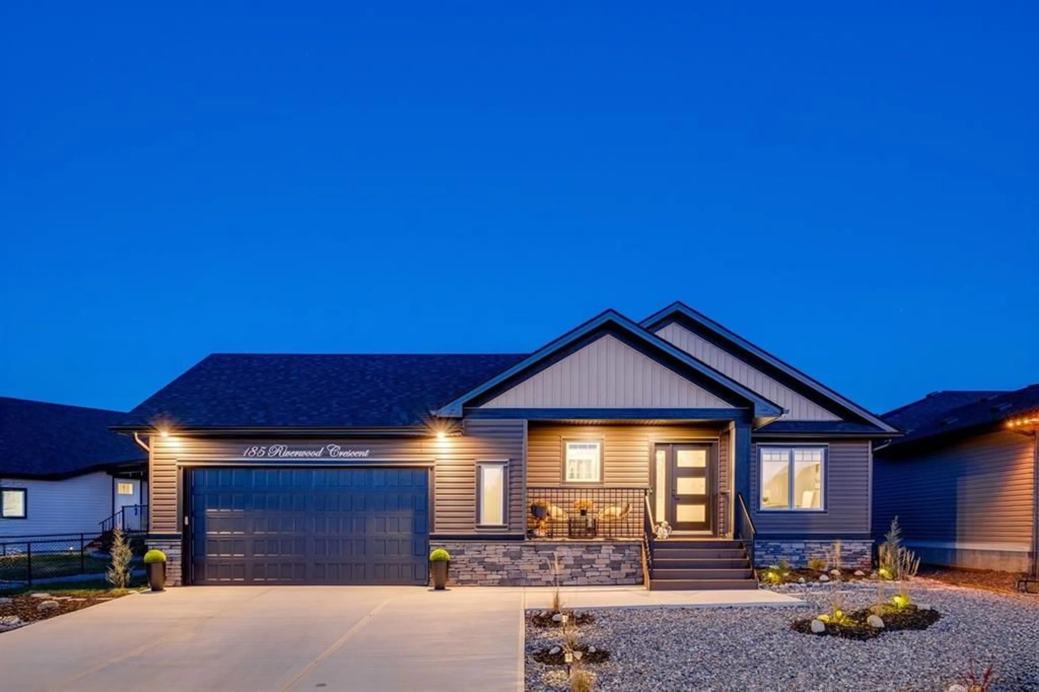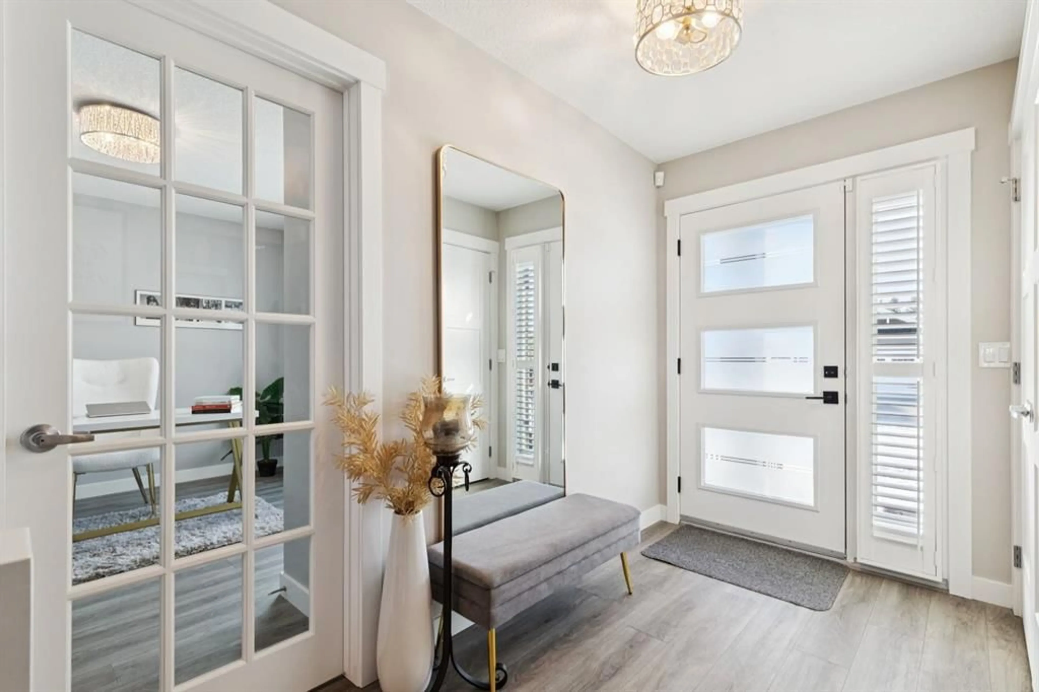185 Riverwood Cres, Diamond Valley, Alberta T0L 0H0
Contact us about this property
Highlights
Estimated valueThis is the price Wahi expects this property to sell for.
The calculation is powered by our Instant Home Value Estimate, which uses current market and property price trends to estimate your home’s value with a 90% accuracy rate.Not available
Price/Sqft$625/sqft
Monthly cost
Open Calculator
Description
Welcome to this EXECUTIVE, CUSTOM-BUILT 2024 BUNGALOW in the highly sought-after RIVERWOOD ESTATES, offering elegant one-level living with outstanding future potential—just steps from scenic walking paths, the Sheep River, and a short stroll into town, all within 40 MINUTES OF CALGARY. The bright, open main floor is enhanced by VAULTED CEILINGS, expansive TRIPLE-PANE WINDOWS, and durable LUXURY VINYL PLANK FLOORING throughout. The gourmet kitchen is both stylish and functional, featuring QUARTZ COUNTERTOPS, tall cabinetry, a large pantry, stainless steel appliances, and a chef-inspired central island—flowing seamlessly into the dining area and cozy living room with ELECTRIC FIREPLACE AND CUSTOM MANTLE. The primary suite offers a peaceful retreat with a WALK-IN CALIFORNIA CLOSET and a beautifully finished 3-PIECE ENSUITE with quartz counters and a fully tiled shower. A second spacious bedroom and a stylish 4-PIECE BATHROOM WITH SOAKER TUB provide flexibility for guests or a home office. The UNFINISHED BASEMENT presents exceptional opportunity, with large windows and existing rough-in plumbing—allowing for the addition of UP TO TWO MORE BEDROOMS AND A FULL BATHROOM, expanding the home to approximately 2,200 SQ. FT. OF TOTAL LIVING SPACE. Enjoy outdoor living with a LARGE REAR DECK and a welcoming WEST-FACING COMPOSITE FRONT PORCH, perfect for morning coffee or evening relaxation. The DOUBLE ATTACHED GARAGE is fully insulated, finished, and features impressive 13’ CEILINGS, connecting to a practical MUDROOM/LAUNDRY AREA WITH BUILT-INS AND SINK. Thoughtfully designed with LOW-MAINTENANCE LANDSCAPING and located close to the hospital, golf course, and all town amenities, this move-in-ready bungalow offers COMFORT, QUALITY, AND FLEXIBILITY—ideal for today and smartly designed for the future.
Property Details
Interior
Features
Main Floor
4pc Bathroom
0`0" x 0`0"Kitchen
14`0" x 11`6"Dining Room
14`0" x 9`0"Living Room
14`0" x 11`0"Exterior
Features
Parking
Garage spaces 2
Garage type -
Other parking spaces 3
Total parking spaces 5
Property History
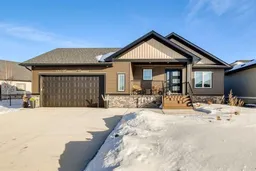 39
39