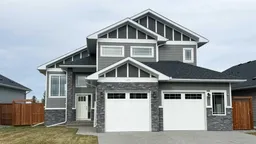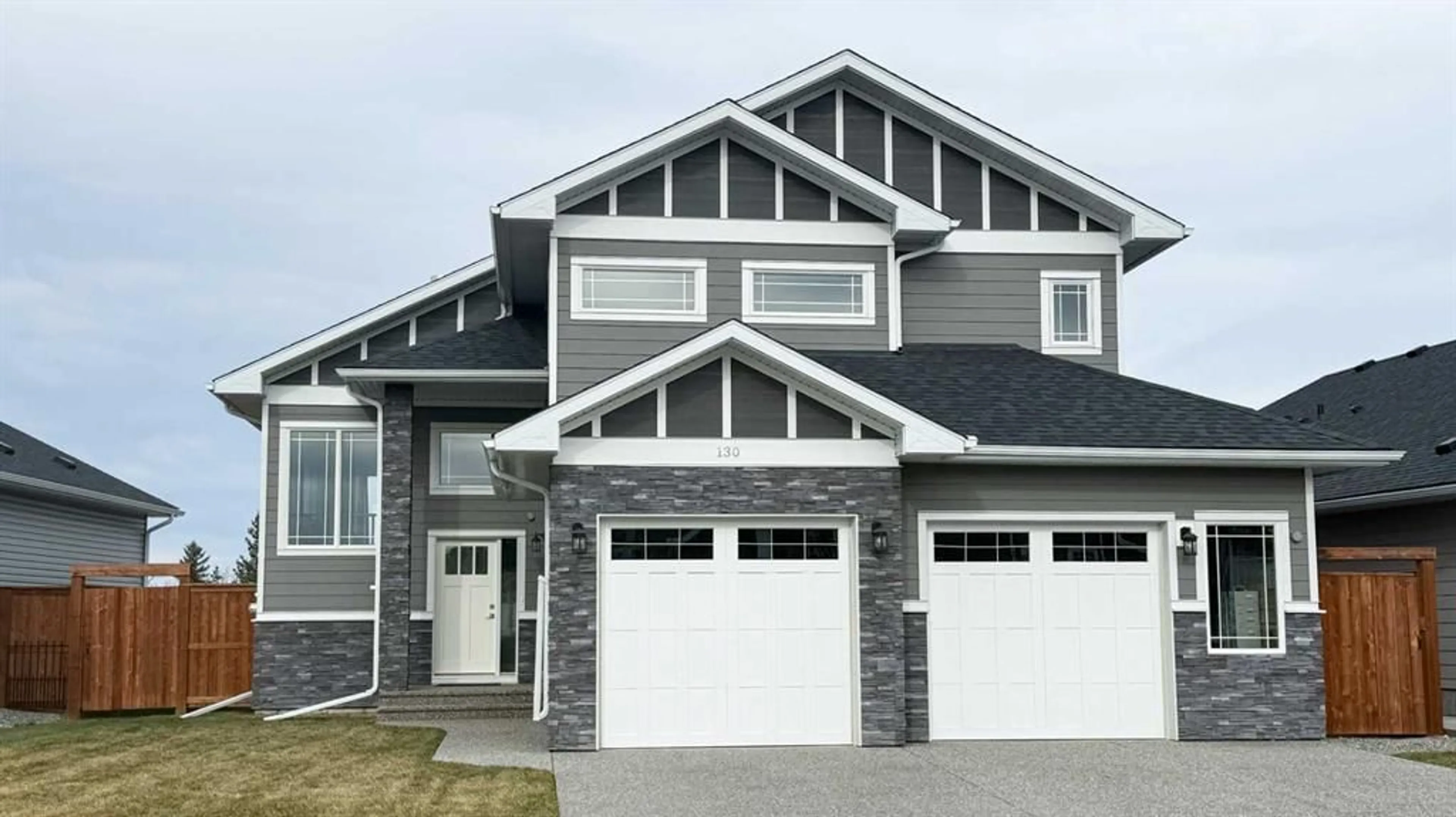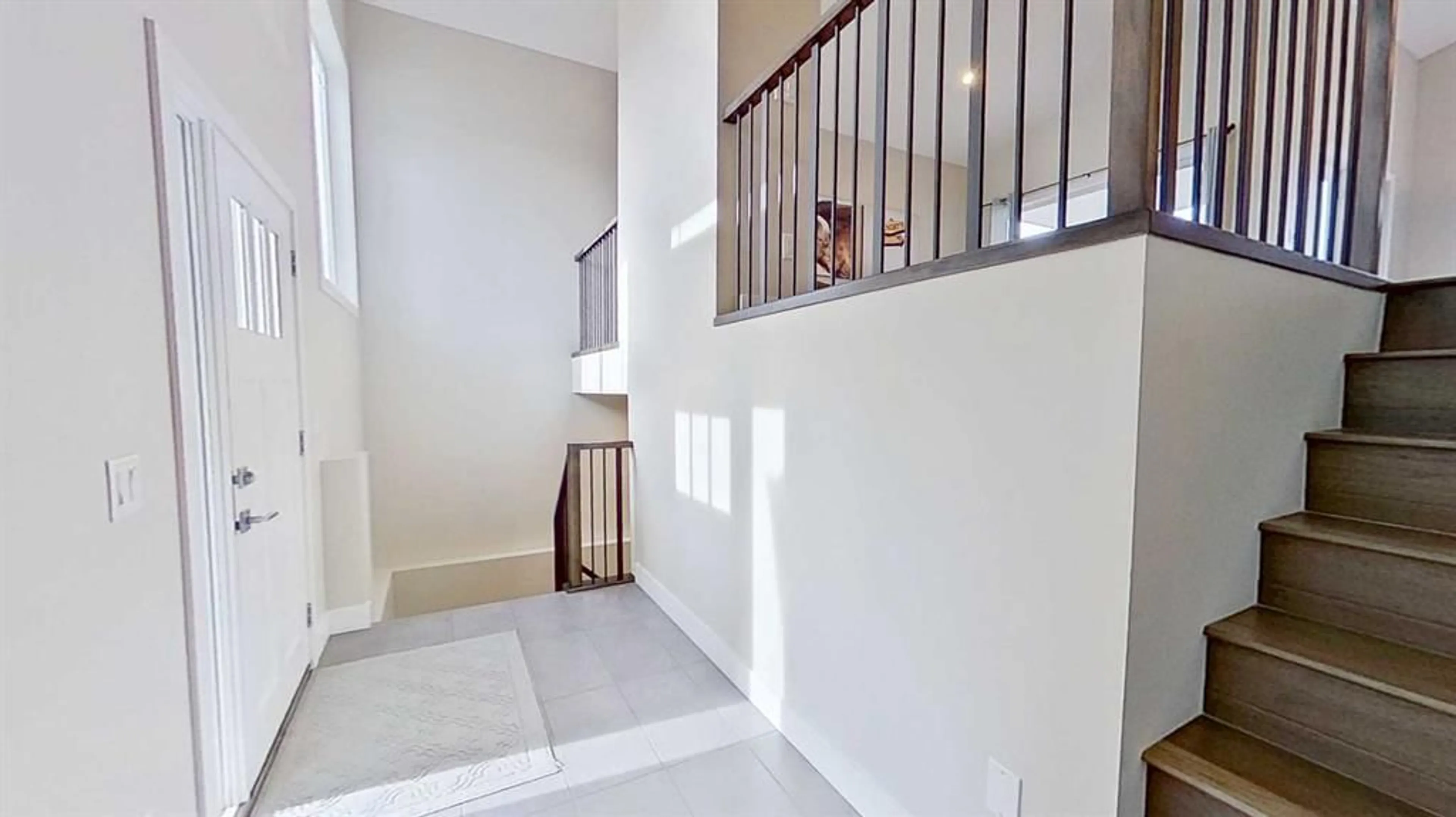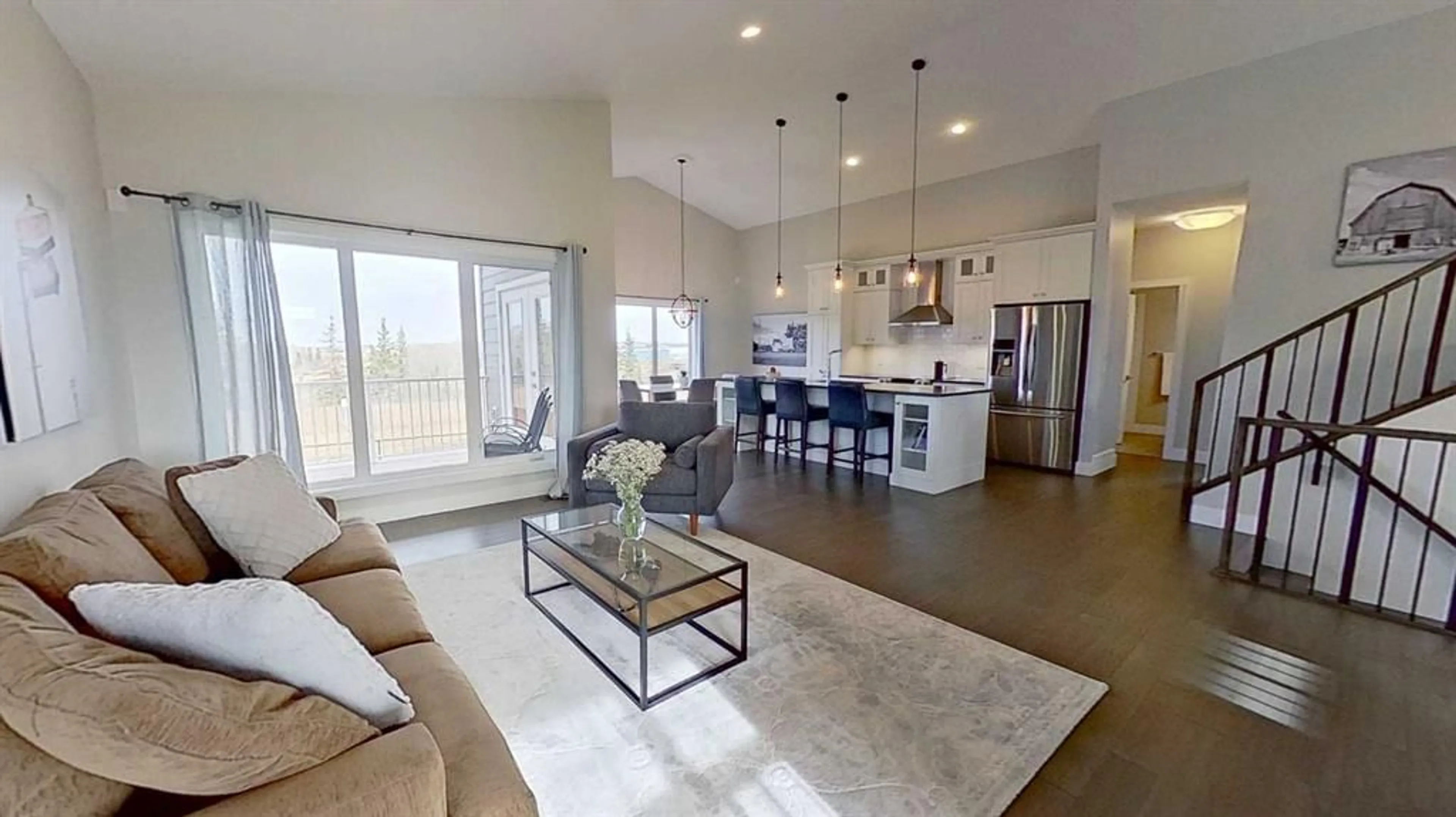130 Riverwood Cres, Diamond Valley, Alberta T0L 0H0
Contact us about this property
Highlights
Estimated valueThis is the price Wahi expects this property to sell for.
The calculation is powered by our Instant Home Value Estimate, which uses current market and property price trends to estimate your home’s value with a 90% accuracy rate.Not available
Price/Sqft$528/sqft
Monthly cost
Open Calculator
Description
This 1,656 sq. ft., 4-bedroom, 3-bathroom home in Riverwood Estates backs onto a walking path and greenspace with forest views. Originally built as a Ryan Bros. show home, it features Hardie Board siding, hardwood flooring, 9' ceilings throughout (including the finished basement for a total of approximately 2,680 sq. ft. of finished space), and 13'6" vaulted ceilings on the main floor. Large windows provide abundant natural light. The kitchen includes a large island, quartz countertops, white subway tile backsplash, and stainless steel appliances. The living room features a modern gas fireplace. The primary bedroom includes an ensuite and walk-in closet. The finished basement offers an open layout with a wet bar, wine cooler, bedroom, and laundry room. The heated garage includes a natural gas heater, 60-amp subpanel with 220V outlets (permitted), and overhead lighting. An immaculate house in a quiet neighbourhood.
Property Details
Interior
Features
Upper Floor
Bedroom - Primary
16`10" x 12`10"4pc Ensuite bath
0`0" x 0`0"Exterior
Features
Parking
Garage spaces 2
Garage type -
Other parking spaces 2
Total parking spaces 4
Property History
 42
42





