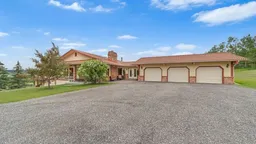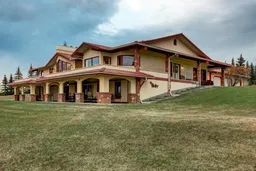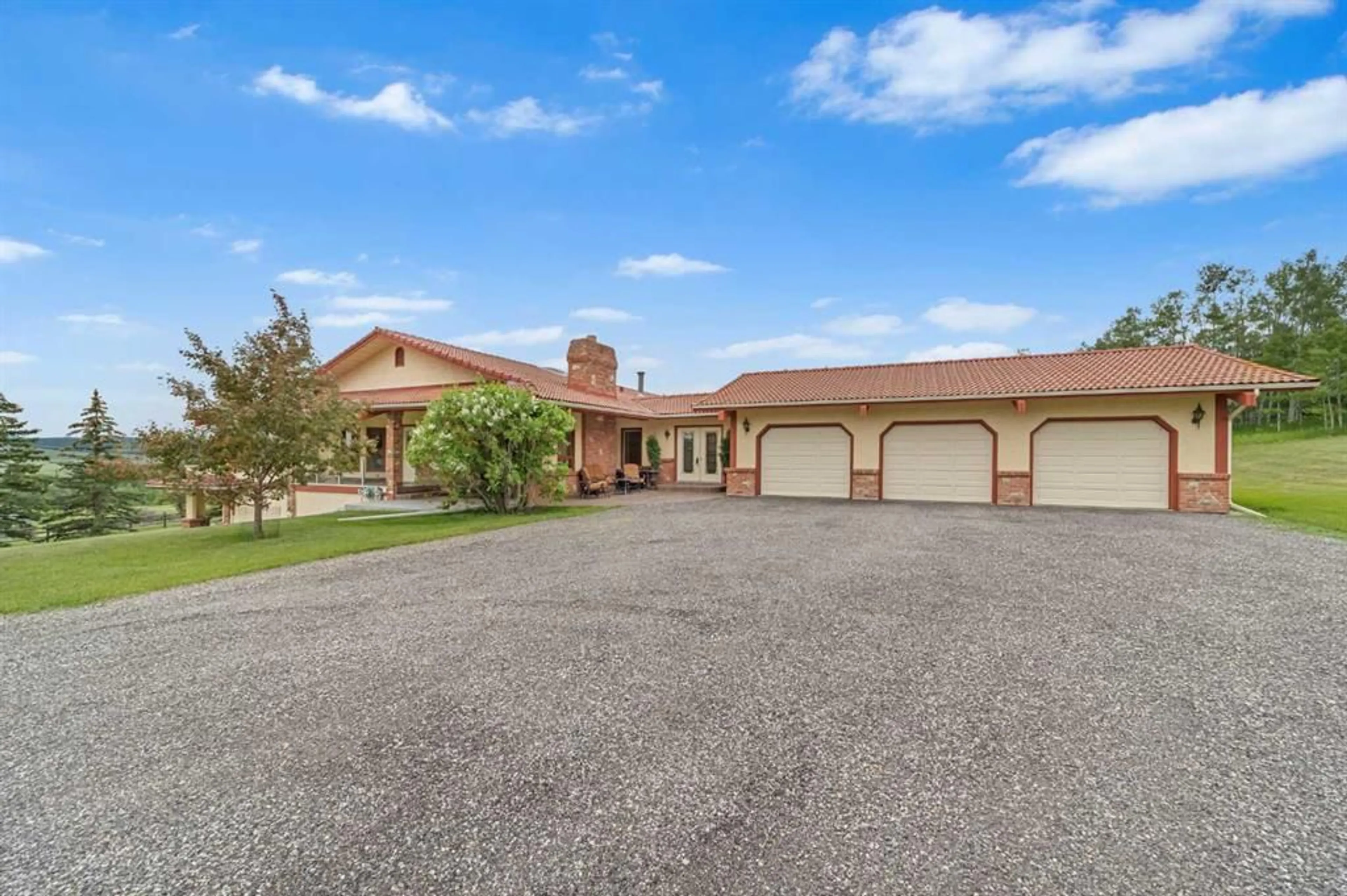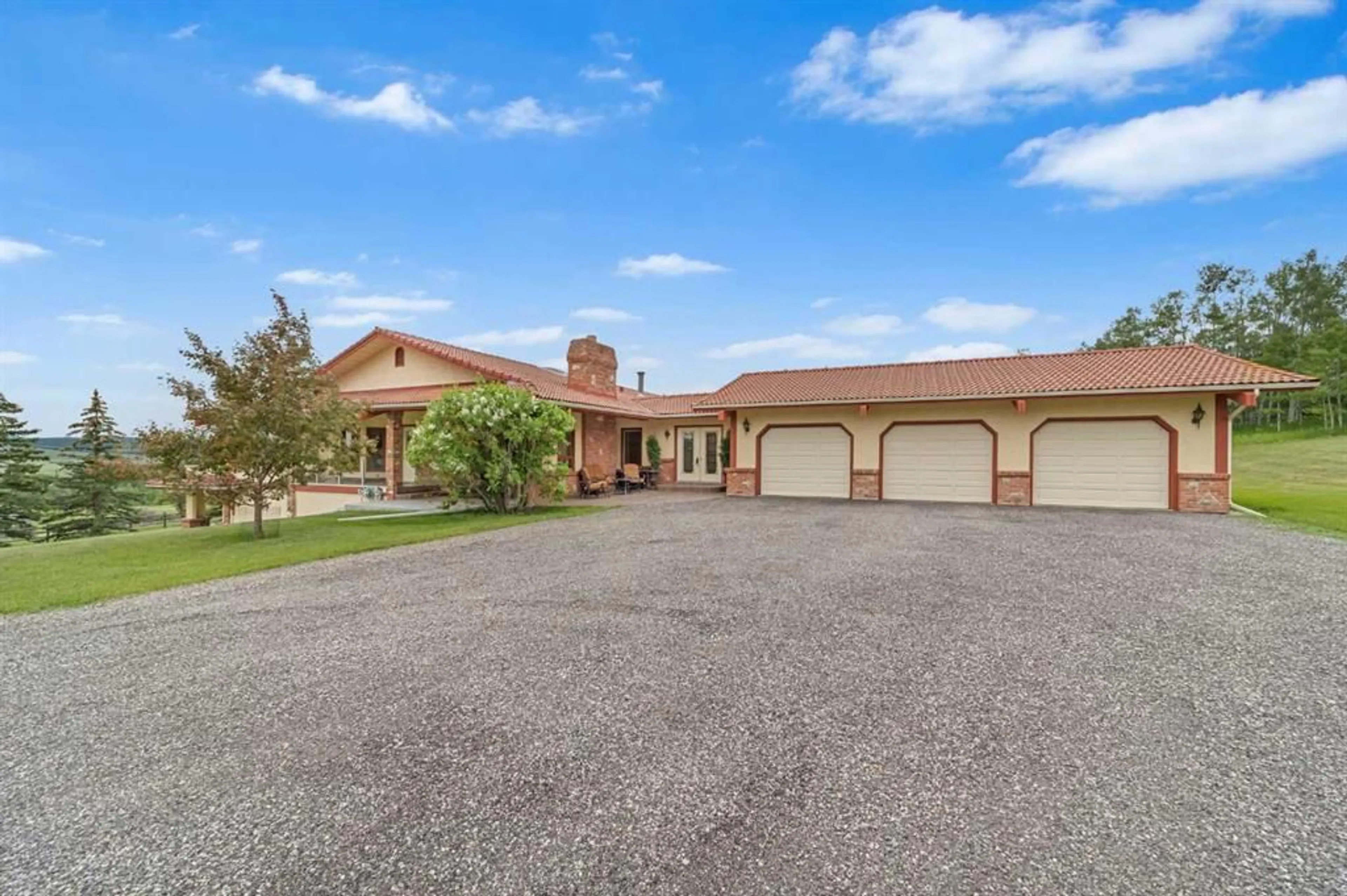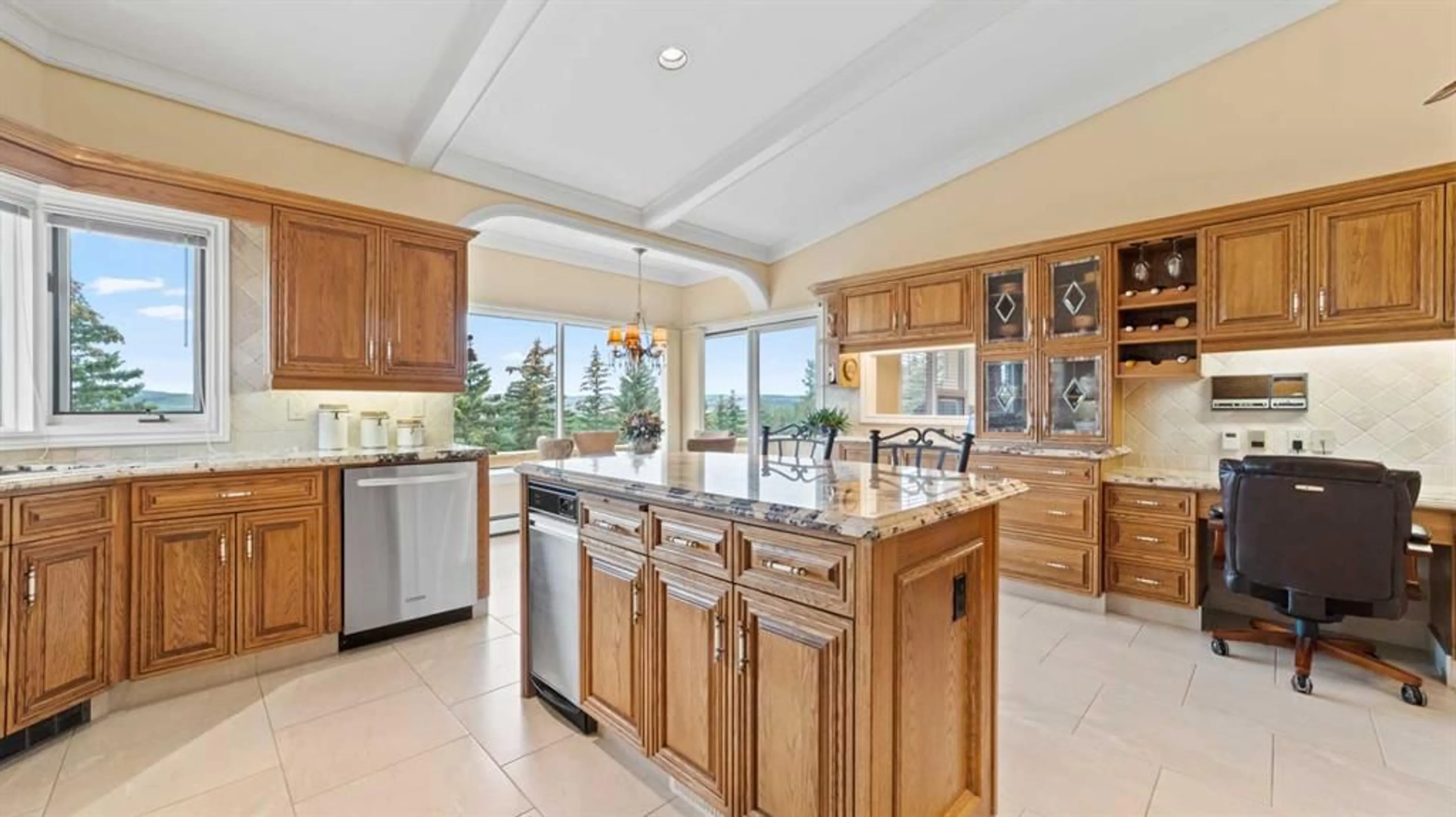80054 226 Ave #100, Rural Foothills County, Alberta T1S 2Z1
Contact us about this property
Highlights
Estimated valueThis is the price Wahi expects this property to sell for.
The calculation is powered by our Instant Home Value Estimate, which uses current market and property price trends to estimate your home’s value with a 90% accuracy rate.Not available
Price/Sqft$692/sqft
Monthly cost
Open Calculator
Description
An exceptional opportunity to own nearly 20 acres just minutes from SW Calgary, Spruce Meadows, and the SW Ring Road, with breathtaking mountain views and room to grow. This property offers a rare combination of peaceful rural living, horse-ready infrastructure, and future development potential (subject to MD approval for subdivision). Ideal for equestrian enthusiasts, the land is cross-fenced into three separate pastures and includes a horse shelter, with plenty of space to expand. The custom-built walkout bungalow offers nearly 3900 square feet on the main floor and features 4 bedrooms, 3.5 bathrooms, a gourmet kitchen, curved staircase, vaulted ceilings, skylights, and 3 fireplaces—an elegant, spacious home designed for comfort and entertaining. Enjoy the convenience of a heated triple-attached garage plus a separate 3-car detached garage, ideal for vehicles, a workshop, or potential conversion into a barn. The walkout lower level is partially finished and offers flexible space, including the option to develop a self-contained living space. Whether you're seeking space for horses, investment potential, or simply a private retreat close to the city, this unique property delivers incredible value and versatility. Don’t miss this chance to own in the foothills with views, privacy, and potential.
Property Details
Interior
Features
Main Floor
2pc Bathroom
8`1" x 7`1"5pc Ensuite bath
10`7" x 13`5"Bedroom
17`4" x 14`0"Dining Room
14`5" x 13`8"Exterior
Features
Parking
Garage spaces 6
Garage type -
Other parking spaces 6
Total parking spaces 12
Property History
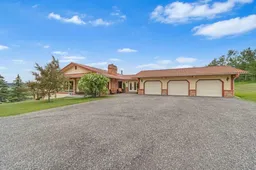 43
43