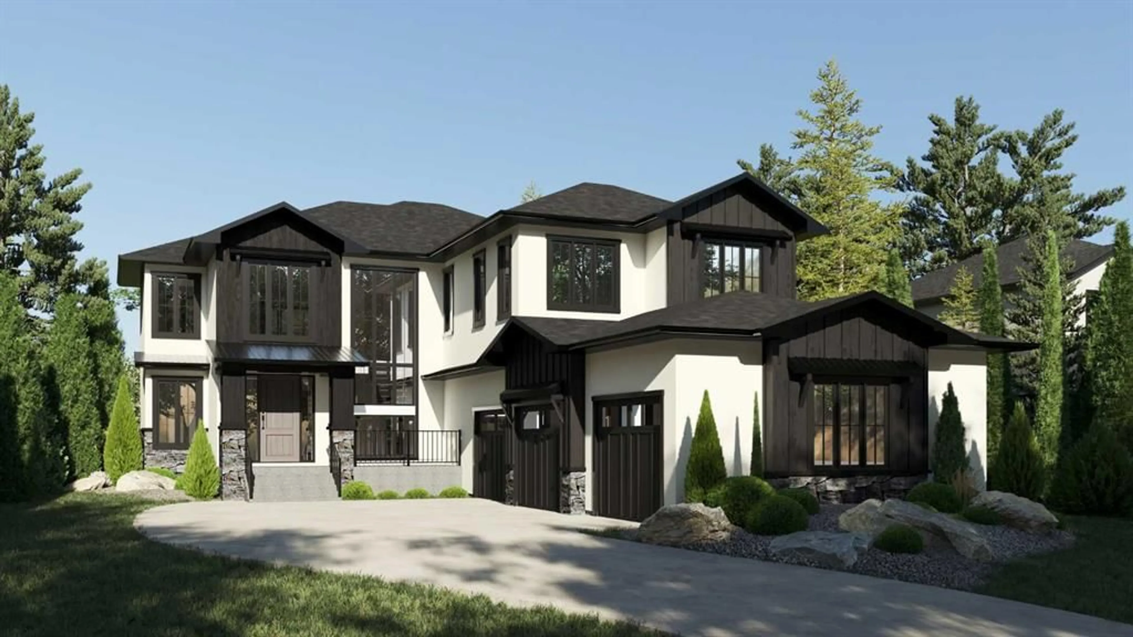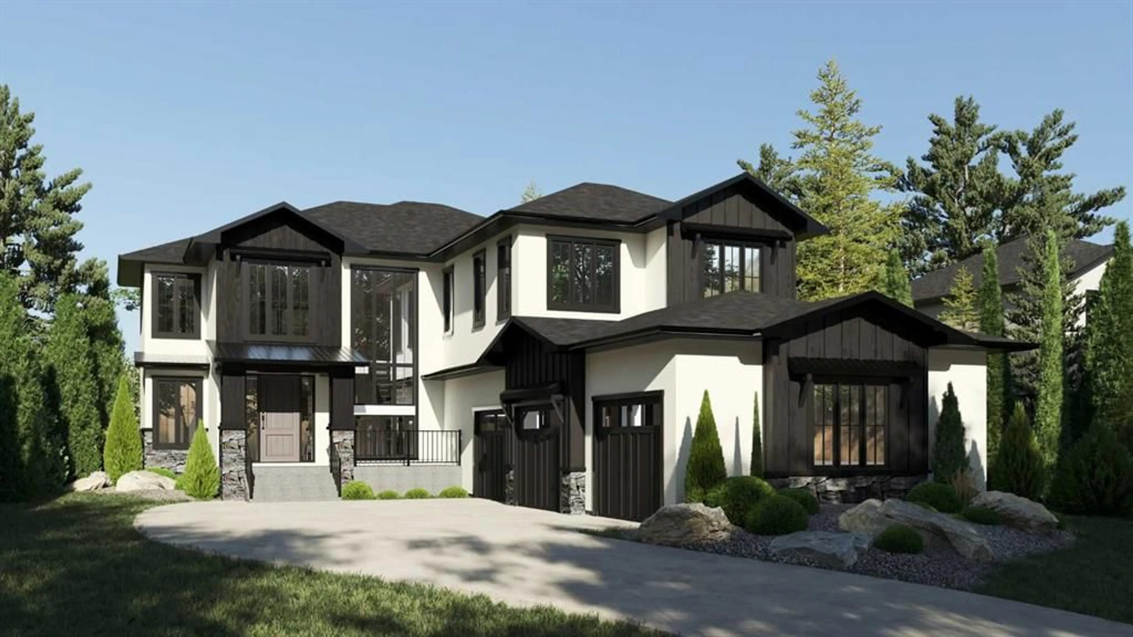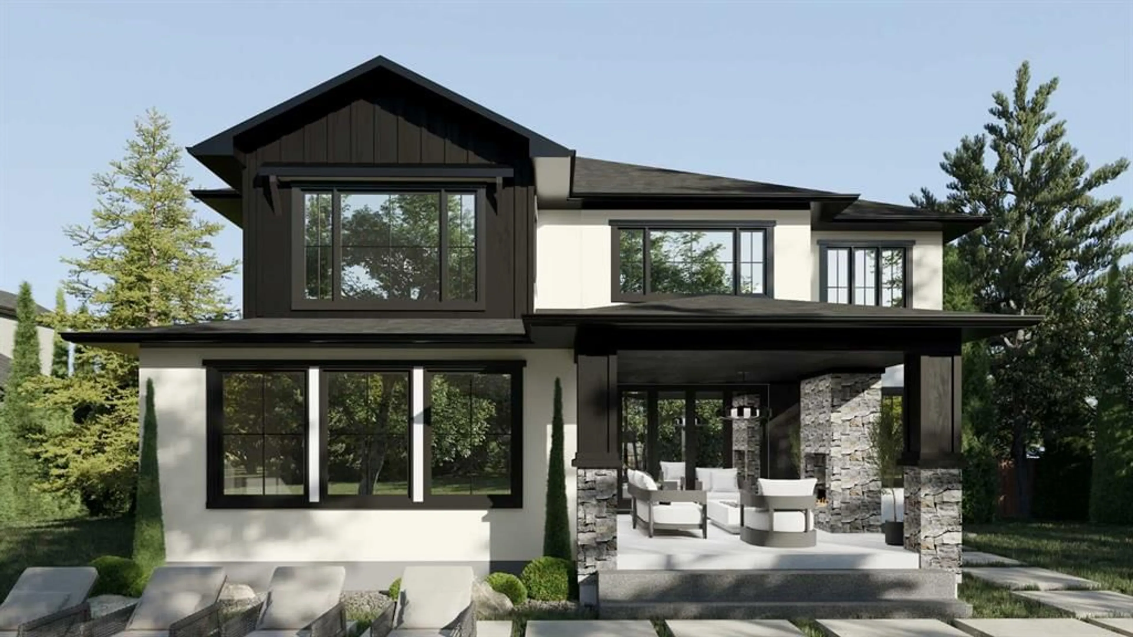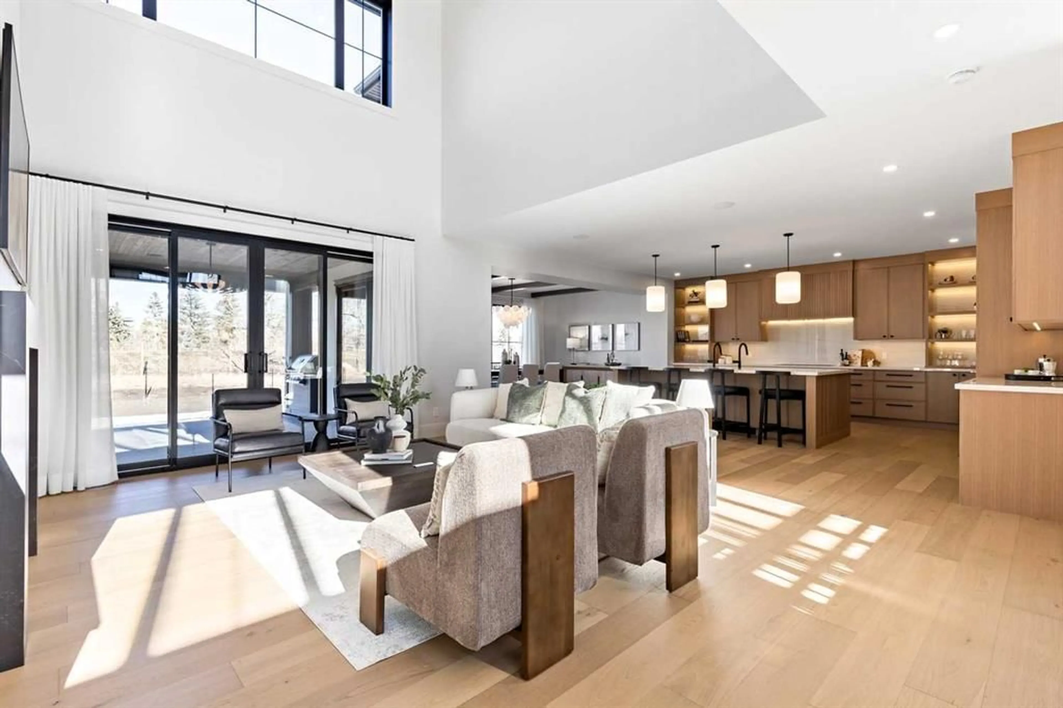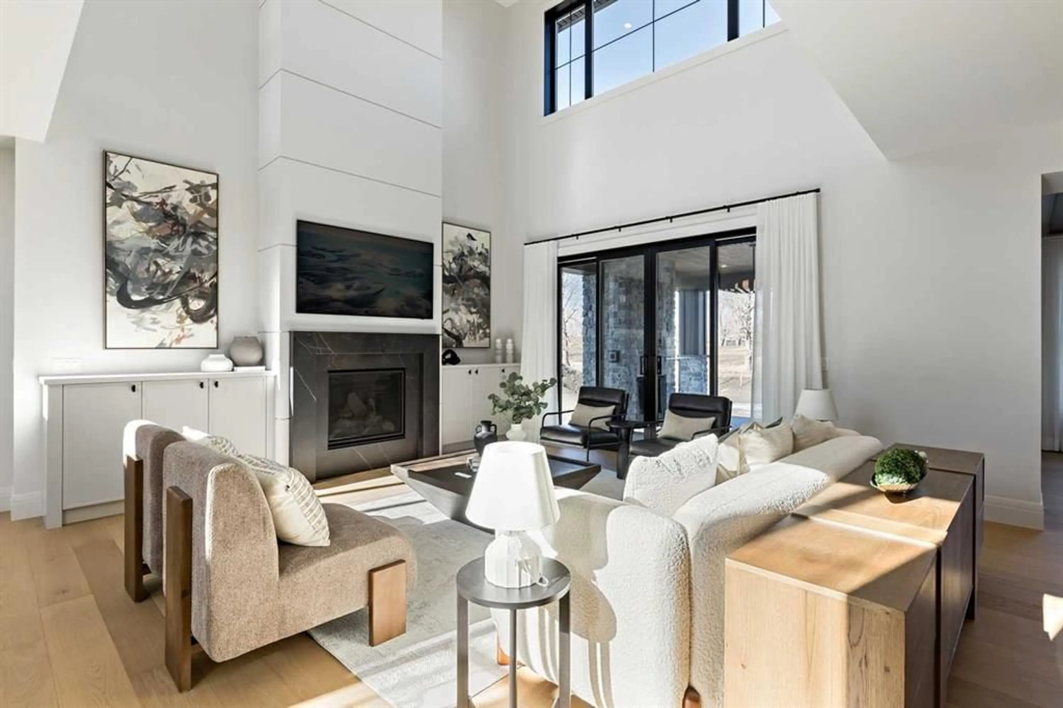400 Pine Springs Cove, Rural Foothills County, Alberta T0L 0X0
Contact us about this property
Highlights
Estimated valueThis is the price Wahi expects this property to sell for.
The calculation is powered by our Instant Home Value Estimate, which uses current market and property price trends to estimate your home’s value with a 90% accuracy rate.Not available
Price/Sqft$862/sqft
Monthly cost
Open Calculator
Description
NEW EXECUTIVE HOME by RareBuilt - Situated in Pine Springs at Heritage Pointe, a coveted location with only 22 estate homes completing this community. 400 Pine Springs Cove includes over 6,200 square feet of luxury living space with 5 bedrooms, 3.5 bathrooms, theater room, golf simulator room, and triple car garage. Custom tile, engineered wide plank hardwood floors, rear covered deck coupled with a beautiful outdoor fireplace are just a few of the features in this exquisite home. The kitchen will impress with a Wolf 5 burner gas cooktop, custom hood fan, Sub-Zero refrigerator/freezer, Cove dishwasher, Wolf built in oven and microwave, and 4 foot commercial grade stainless steel Julien Sink. Appliances are paneled and surrounded by high-end custom cabinetry and millwork, a well-established signature for this builder. The open concept main floor showcases an office, dining room and 20’ ceilings in the spacious great room, with large sliding doors creating a unique indoor/outdoor living space. The second level includes the primary retreat with a spa inspired 5-piece ensuite complete with heated floors, dual vanity, oversized shower, and freestanding soaker tub. The large walk-in-closet is designed with custom built-in cabinetry. The fully finished basement includes a large rec room, 2 bedrooms, full bath, and suspended slab that hosts a perfect space for both a theatre and golf simulator. The immaculate mechanical room is home to the 2 Daikin furnaces which include heat pumps and air conditioning as well as 3 zone radiant floor heat. The triple car heated garage is finished with epoxy flooring. Schedule your appointment today!
Property Details
Interior
Features
Main Floor
Living Room
63`2" x 60`2"Kitchen
63`2" x 56`4"Dining Room
67`10" x 35`10"Office
35`0" x 34`2"Exterior
Features
Parking
Garage spaces 3
Garage type -
Other parking spaces 3
Total parking spaces 6
Property History
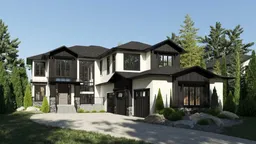 47
47
