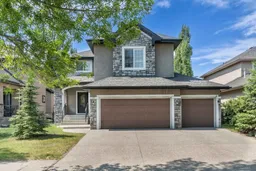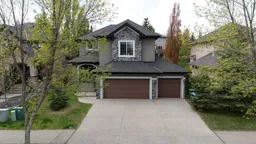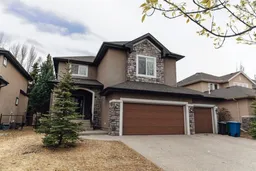Stunning Family Home in The Lake at Heritage Pointe – A Perfect Lakeside Retreat! Welcome to this spacious over 3500 sq. ft. of living space family home, nestled in the highly sought-after Lake at Heritage Pointe community. Boasting three generous bedrooms, a large bonus room, and a triple-car garage, this home offers ample space for comfortable living and entertaining. Key Features: Prime Location – Steps away from the beach house, tennis & basketball courts, and scenic lakefront, offering endless recreation. Elegant Curb Appeal – Aggregate driveway & porch set the tone for this beautifully designed home. Open & Inviting Main Floor – Features a formal dining room, den (perfect for a home office), two-piece guest bath, and a spacious great room with a cozy gas fireplace. Gourmet Kitchen – Stunning cabinetry, stainless steel appliances, and a large working island—ideal for home chefs and gatherings. Luxurious Master Suite – Includes a walk-in closet and a four-piece ensuite for a private retreat. Bonus Space – A versatile bonus room above the garage provides extra living or entertainment space. Upgraded Finishes – Premium broadloom & tile flooring throughout for a polished look. Why You’ll Love It: This home is perfect for families, executives, or anyone seeking a blend of luxury and lakeside living. With its functional layout, high-end finishes, and unbeatable location, this property offers exceptional value in a vibrant community. Don’t miss out—schedule your showing today!
Inclusions: Oven,Range,Washer/Dryer,Window Coverings
 50
50




