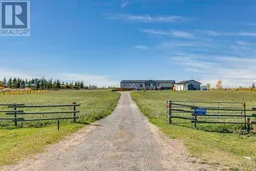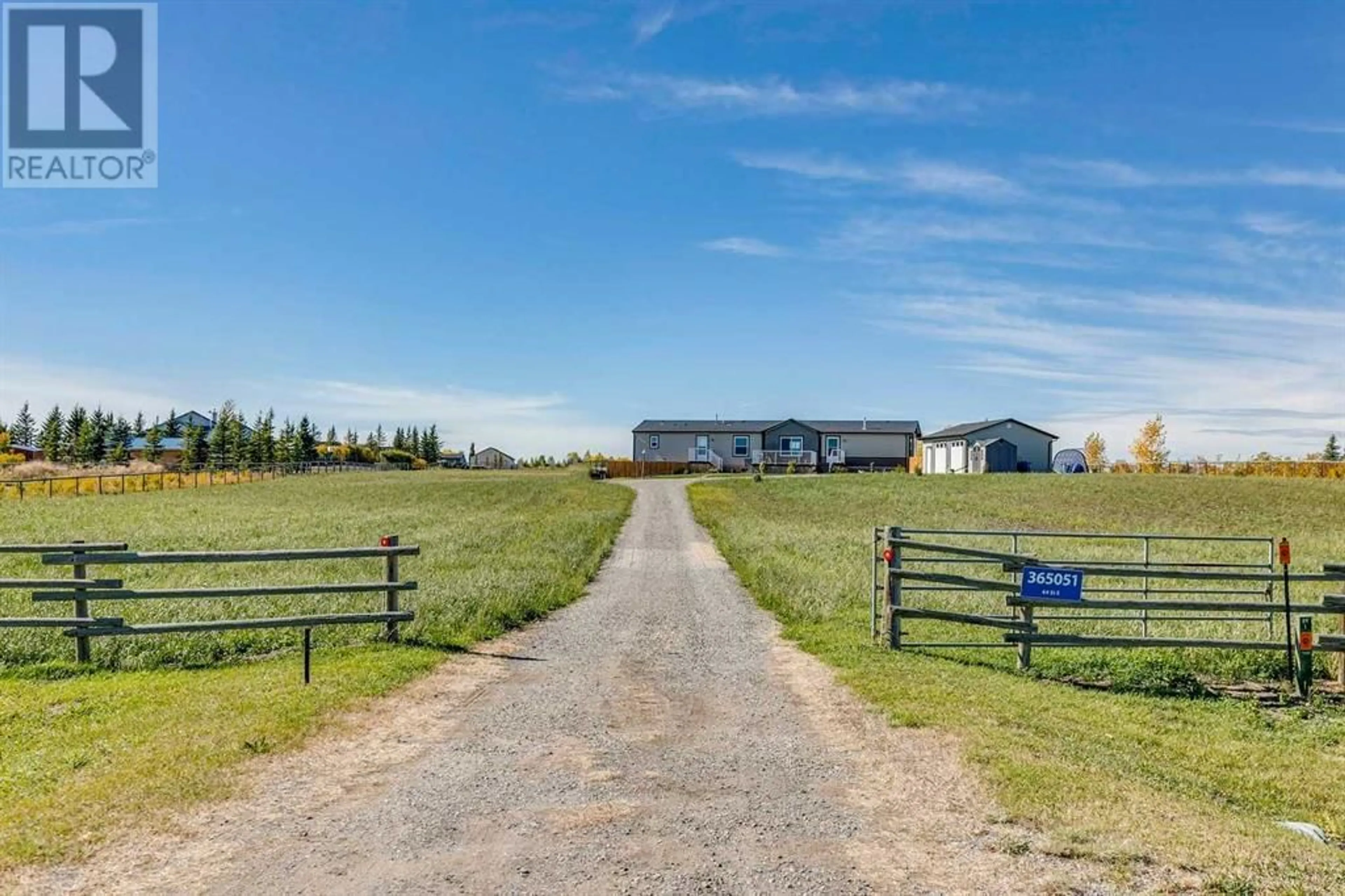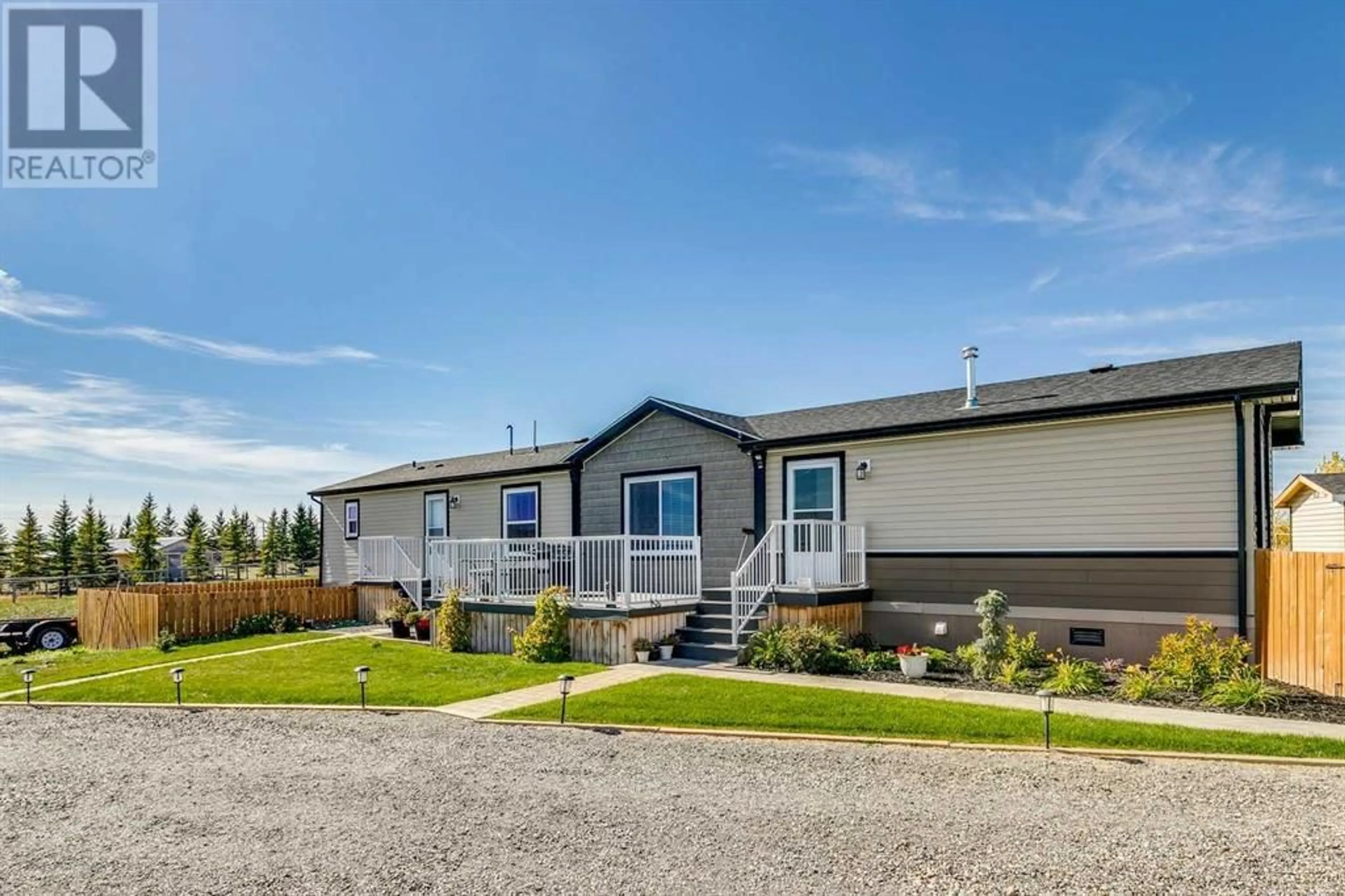365051 64 Street E, Rural Foothills County, Alberta T1S1B3
Contact us about this property
Highlights
Estimated ValueThis is the price Wahi expects this property to sell for.
The calculation is powered by our Instant Home Value Estimate, which uses current market and property price trends to estimate your home’s value with a 90% accuracy rate.Not available
Price/Sqft$566/sqft
Days On Market15 days
Est. Mortgage$3,650/mth
Tax Amount ()-
Description
Escape to nature -- 4.37 Acres with a cozy Manufactured Home. This beautiful acreage is located just a few minutes drive to Okotoks and 15 minutes to Calgary. The property offers a serene and private setting.The entire perimeter is fully fenced, providing security and peace of mind. The home itself is a 2015 Manufactured home with modern features, upgrades and boosts an excellent well and septic.Let's explore its interior: The home features an open concept layout. There are 3 Bedrooms in total, providing ample space for family and friends, Two full bathrooms, making it convenient for daily living. The spacious living area has a vaulted ceiling, creating an open and airy ambiance. The kitchen is equipped with stainless steel appliances. The master bedroom includes a 4-piece ensuite bathroom with a walk-in closet. The other two bedrooms are generously sized and come with big closets. A corner gas fireplace adds warmth and charm to the living space. Lots of Kitchen cabinets, corner pantry and storage space is plentiful. Oversize double detached garage, providing space for vehicles and storage. Whether you're enjoying the peaceful surroundings or hosting gatherings, this property offers a comfortable and inviting lifestyle. Step outside and take in the stunning views. The spacious land invites relaxation and outdoor activities. Don't wait -- schedule your showing today and claim your slice of paradise! (id:39198)
Property Details
Interior
Features
Main level Floor
Bedroom
9.58 ft x 12.08 ftOther
6.25 ft x 4.67 ftOther
3.83 ft x 6.83 ftPrimary Bedroom
15.50 ft x 12.67 ftExterior
Features
Property History
 50
50



