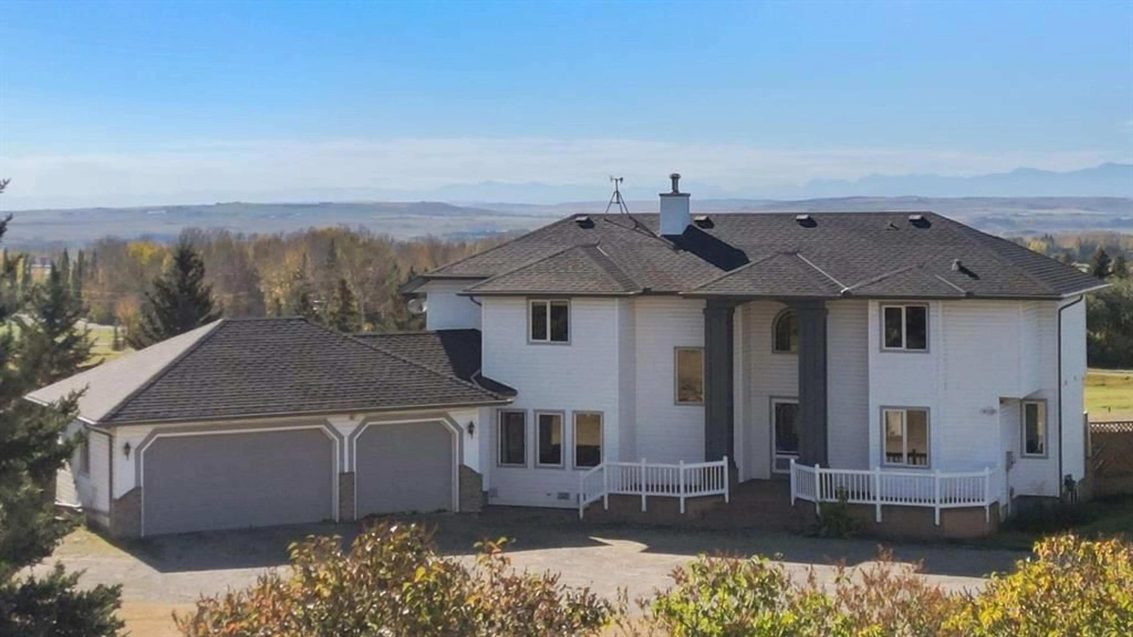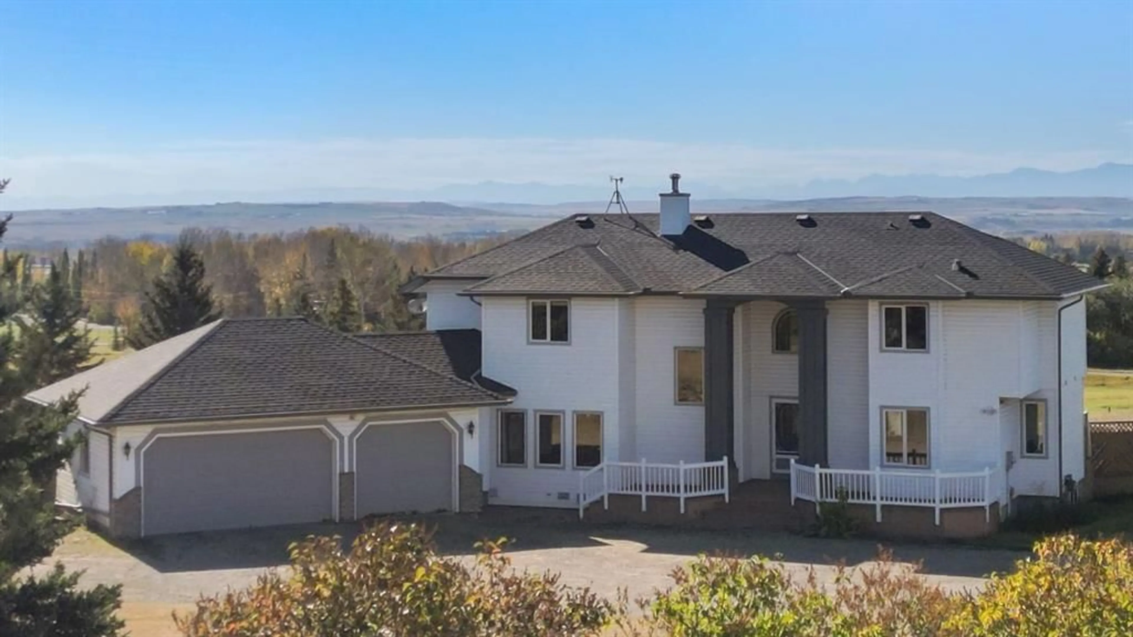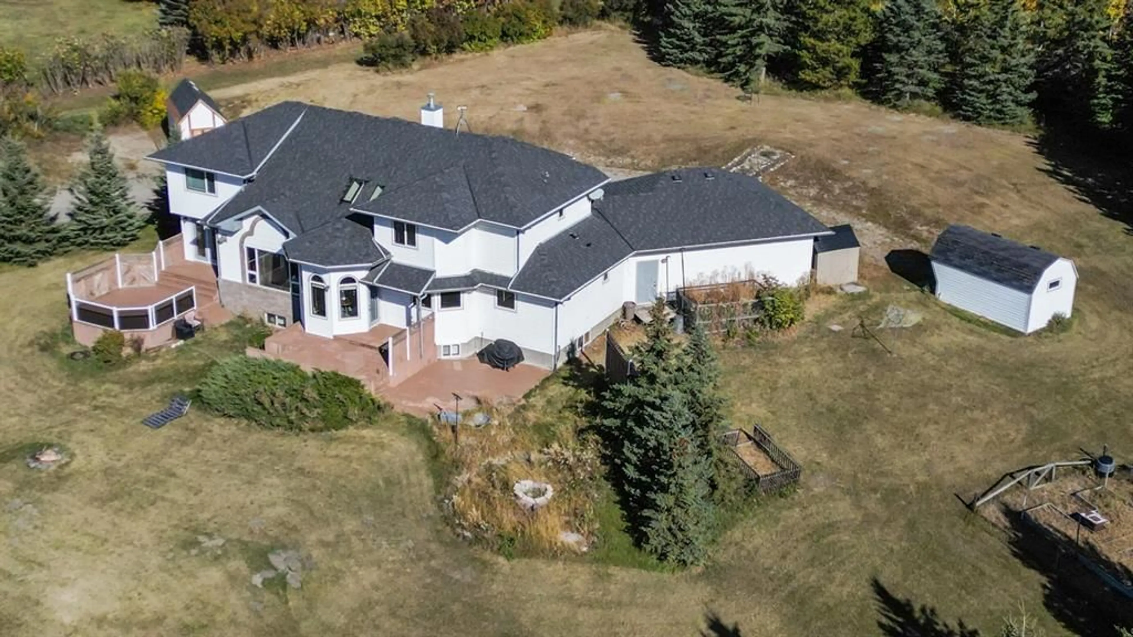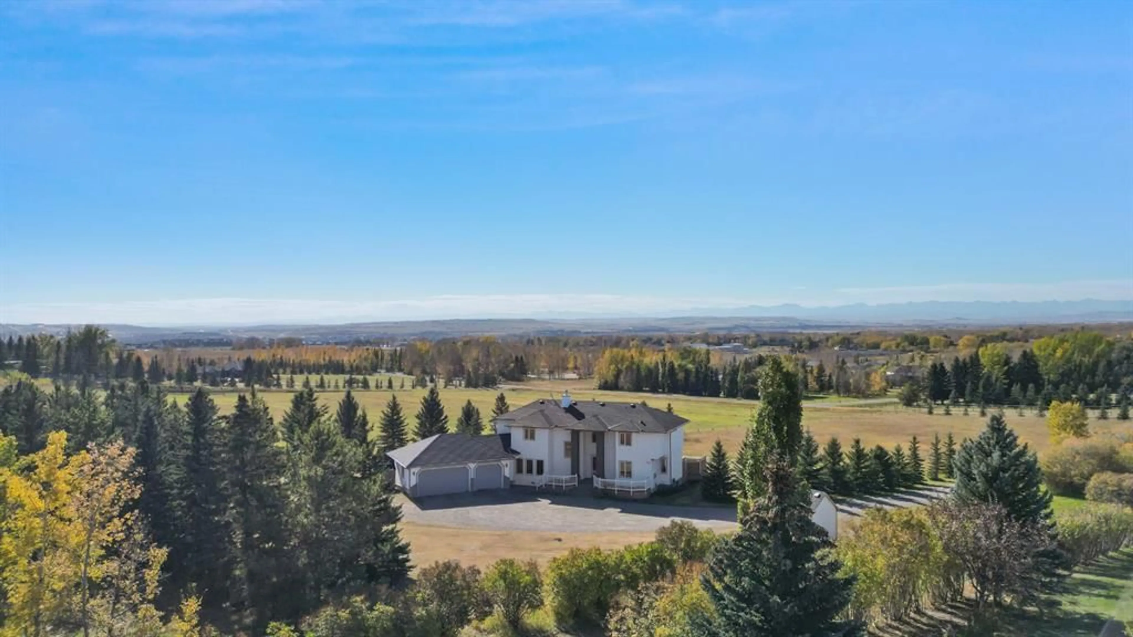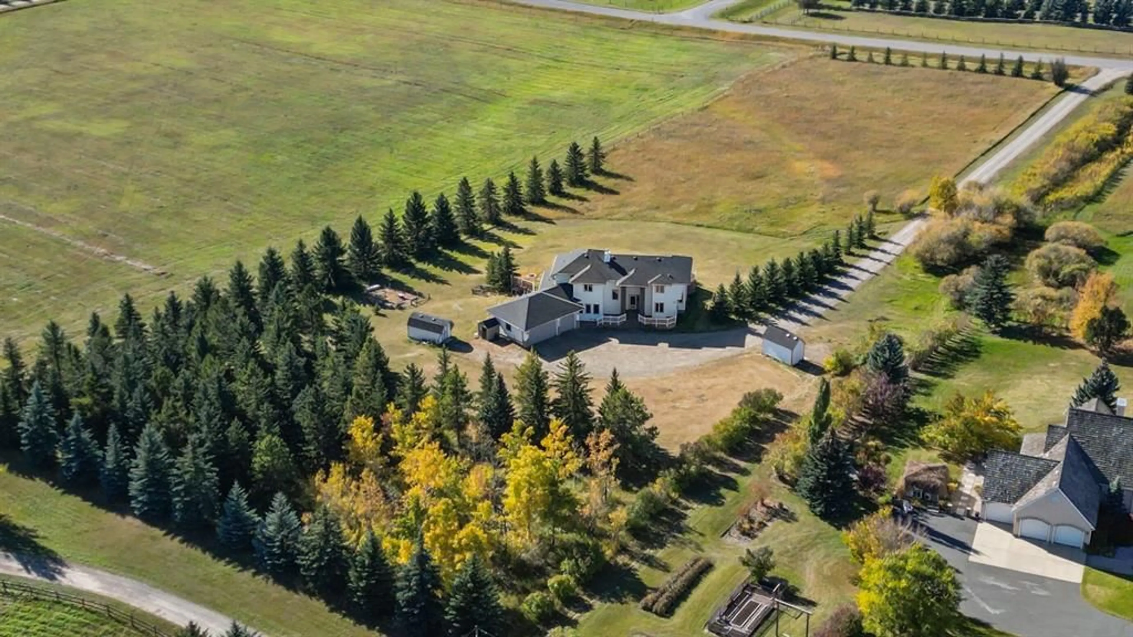322050 20 St, Rural Foothills County, Alberta T1S 1A2
Contact us about this property
Highlights
Estimated valueThis is the price Wahi expects this property to sell for.
The calculation is powered by our Instant Home Value Estimate, which uses current market and property price trends to estimate your home’s value with a 90% accuracy rate.Not available
Price/Sqft$479/sqft
Monthly cost
Open Calculator
Description
breathtaking estate where sophistication meets serenity, just 30 minutes from downtown Calgary and moments from Okotoks. Set on nearly 5 acres of beautifully landscaped land, this custom-built two-storey home captures the essence of country elegance with panoramic mountain views that stretch endlessly across the horizon. The moment you arrive, you’re greeted by a grand circular drive and timeless exterior that sets the tone for what lies inside. A barrel-vaulted entryway leads to an inviting open-concept layout, blending warm wood tones, soaring ceilings, and picture windows that frame the surrounding countryside. The gourmet kitchen is a chef’s dream — featuring an expansive island with gas cooktop, quartz counters, rich cabinetry, and brick archways that add character and charm. Flowing seamlessly into the formal dining and great room, this space is designed for both intimate dinners and elegant gatherings. Upstairs, the primary suite is a private retreat with stunning views, a luxurious spa-inspired ensuite, and walk-in closet. Two additional bedrooms share a stylish Jack-and-Jill bath, while the fully finished lower level offers 9’ ceilings, a large family room, games area, and custom-built bar — perfect for entertaining. Outside, enjoy evenings on the deck surrounded by mature trees and endless skies. This property captures everything buyers dream of in an acreage: luxury, privacy, and proximity — only minutes to town yet worlds away from the bustle.
Property Details
Interior
Features
Main Floor
Entrance
7`7" x 8`10"Den
8`7" x 14`0"Office
13`6" x 11`1"Living Room
14`11" x 14`8"Exterior
Features
Parking
Garage spaces 3
Garage type -
Other parking spaces 7
Total parking spaces 10
Property History
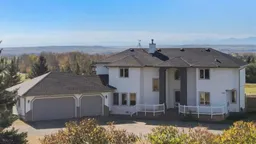 40
40
