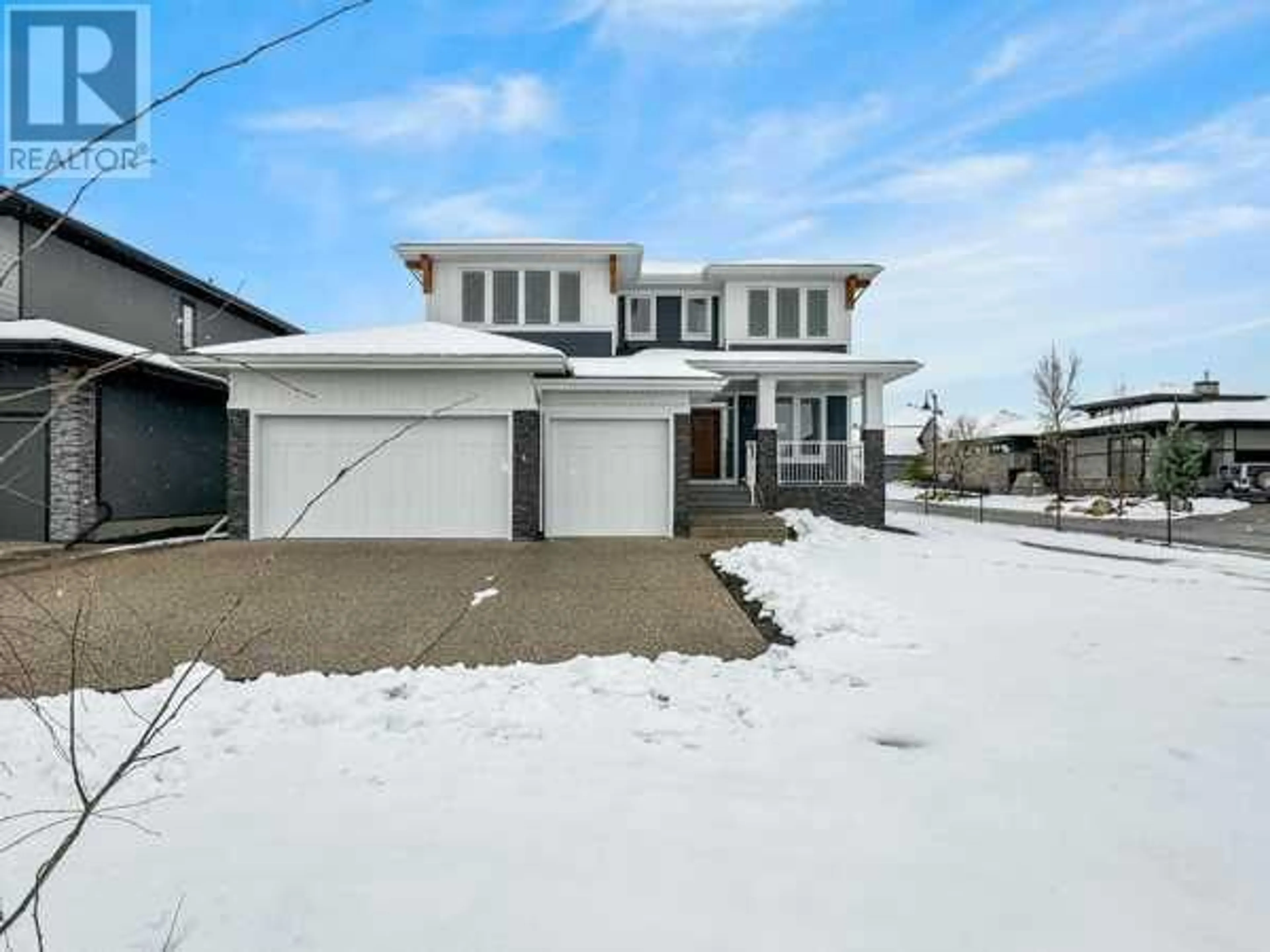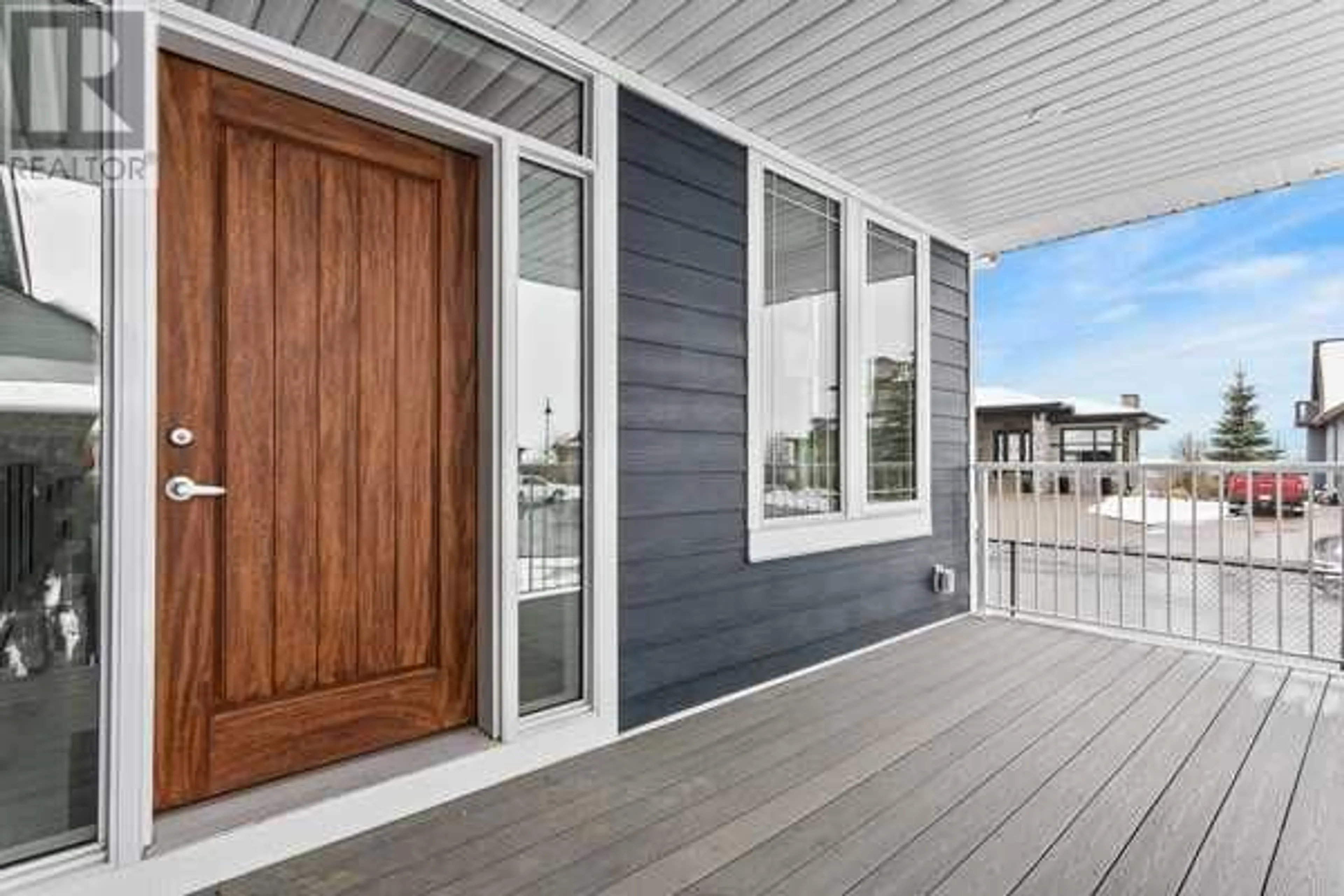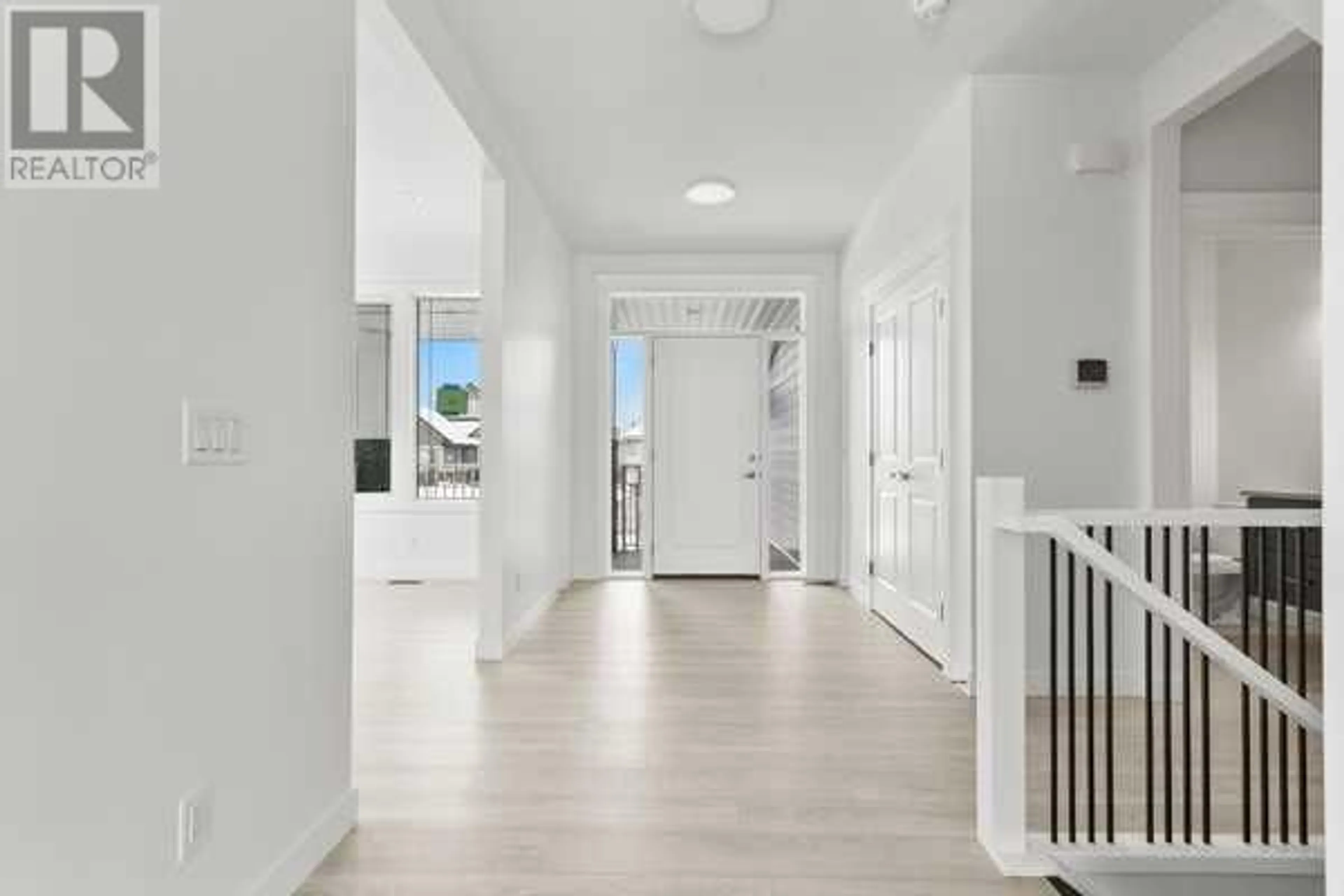30 Willow Springs Crescent, Heritage Pointe, Alberta T1S4K6
Contact us about this property
Highlights
Estimated ValueThis is the price Wahi expects this property to sell for.
The calculation is powered by our Instant Home Value Estimate, which uses current market and property price trends to estimate your home’s value with a 90% accuracy rate.Not available
Price/Sqft$428/sqft
Days On Market17 days
Est. Mortgage$5,368/mth
Tax Amount ()-
Description
Welcome to 30 Willow Springs Crescent, nestled in the serene community of Artesia and crafted by Augusta Homes, this residence epitomizes modern luxury and comfort. Upon entering, you're greeted by a breathtaking white kitchen, a focal point of elegance and functionality. Adorned with sleek countertops and top-of-the-line appliances, it's a chef's dream come true. The adjacent walk-through pantry adds convenience and ample storage space, ensuring every culinary endeavor is met with ease. Hardwood floors guide you through the open-concept layout, seamlessly connecting each space with warmth and sophistication. A mudroom, complete with a built-in bench and lockers, offers a stylish transition from outdoor adventures to indoor relaxation. Step outside to discover a west-facing backyard retreat, featuring a spacious 10x24 deck ideal for hosting gatherings or simply soaking in the sun's rays. A charming front porch beckons you to unwind with a morning coffee or evening sunset. For the avid car enthusiast or hobbyist, a triple garage with an extended third bay provides ample room for vehicles, tools, and storage. Inside, the main floor den offers versatility for a home office, study, or additional living space, while upstairs, a bonus room awaits, perfect for movie nights or family gatherings. The luxurious master suite boasts a beautiful ensuite, offering a tranquil sanctuary for relaxation and rejuvenation after a long day. 30 Willow Springs Crescent embodies the perfect harmony of modern design, upscale finishes, and thoughtful details, offering a lifestyle of comfort and refinement in the heart of Artesia. This home is available for immediate possession. Call your favourite realtor today! (id:39198)
Property Details
Interior
Features
Second level Floor
4pc Bathroom
7.17 ft x 8.33 ft5pc Bathroom
11.25 ft x 15.50 ftBedroom
10.42 ft x 12.50 ftLaundry room
6.25 ft x 8.92 ftExterior
Parking
Garage spaces 3
Garage type Attached Garage
Other parking spaces 0
Total parking spaces 3
Property History
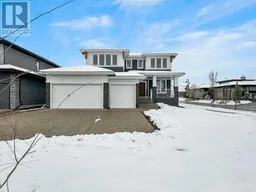 21
21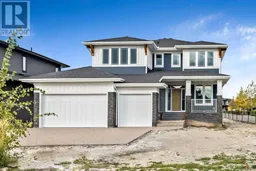 37
37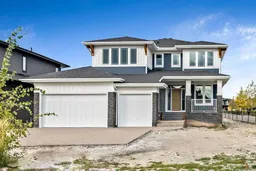 37
37
