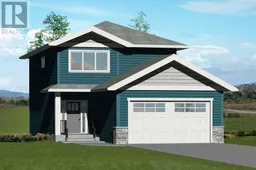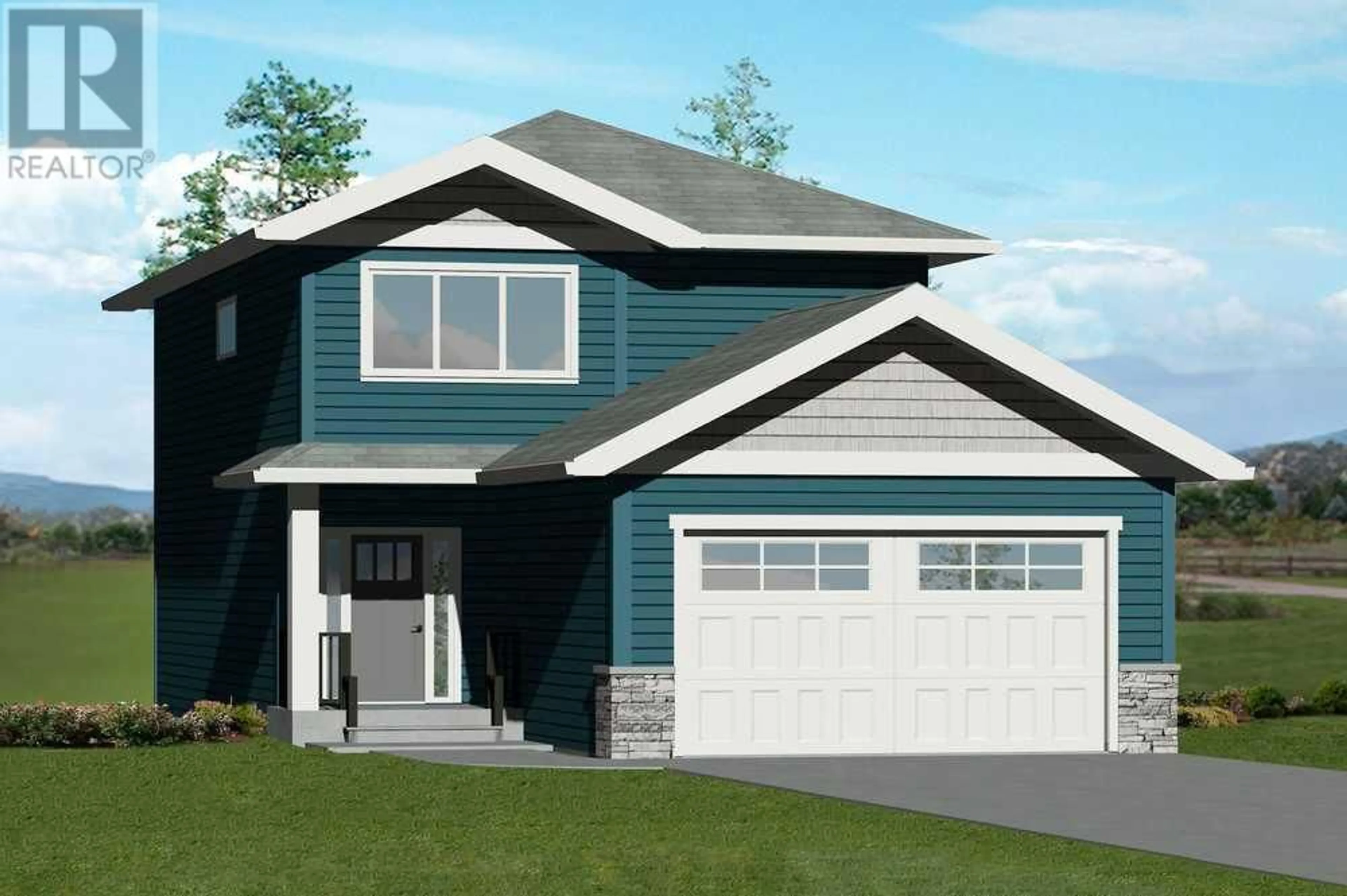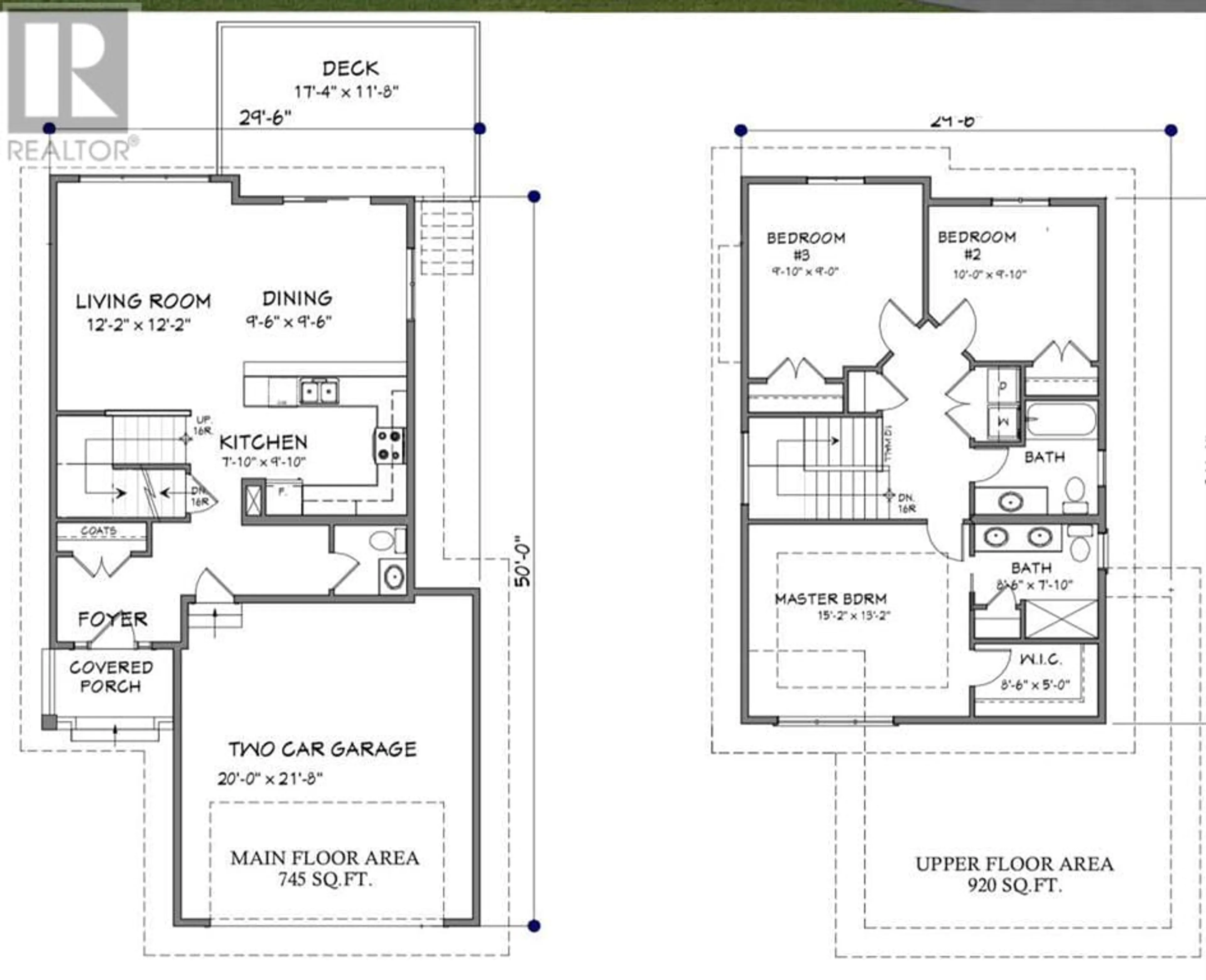28 Gardner Close, Cayley, Alberta T0L0P0
Contact us about this property
Highlights
Estimated ValueThis is the price Wahi expects this property to sell for.
The calculation is powered by our Instant Home Value Estimate, which uses current market and property price trends to estimate your home’s value with a 90% accuracy rate.Not available
Price/Sqft$332/sqft
Days On Market16 days
Est. Mortgage$2,380/mth
Tax Amount ()-
Description
This newly constructed two-storey house is almost near completion and is sure to impress. With 3 bedrooms and 2.5 bathrooms, this home offers plenty of space for a growing family or those who love to entertain. The white cabinetry and quartz countertops give the kitchen a fresh and modern look, while the abundance of natural light creates a warm and inviting atmosphere throughout the home. The house features triple-pane windows, ensuring energy efficiency and sound insulation. The healthy solutions furnace provides clean and comfortable heating, while the 9-foot ceilings add a sense of spaciousness and luxury to the living areas. The open concept layout allows for seamless flow between the kitchen, dining, and living areas, making it easy to host gatherings or simply relax with loved ones. Step outside onto the beautiful deck, complete with trek decking and glass rails, with views to the west that will WOW you, perfect for enjoying the outdoors on warm summer days. With 1665 square feet of living space, a double garage, and a partially finished basement with outside walls drywalled and electrical completed, this house offers plenty of room to grow and personalize to your liking. The ICF foundation provides added insulation and energy efficiency, while the front yard will be landscaped and the back yard graded with topsoil, ready for your green thumb to make it your own. Located in the charming town of Cayley, AB, this two-storey house offers the perfect blend of small-town charm and 10 minutes away from modern amenities. Don't miss your chance to make this house your home. (id:39198)
Property Details
Interior
Features
Second level Floor
Primary Bedroom
13.17 ft x 15.50 ft4pc Bathroom
8.00 ft x 8.17 ft4pc Bathroom
7.83 ft x 8.17 ftBedroom
10.58 ft x 11.67 ftExterior
Parking
Garage spaces 4
Garage type Attached Garage
Other parking spaces 0
Total parking spaces 4
Property History
 2
2



