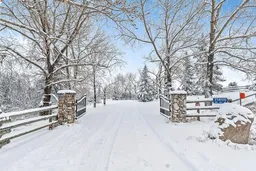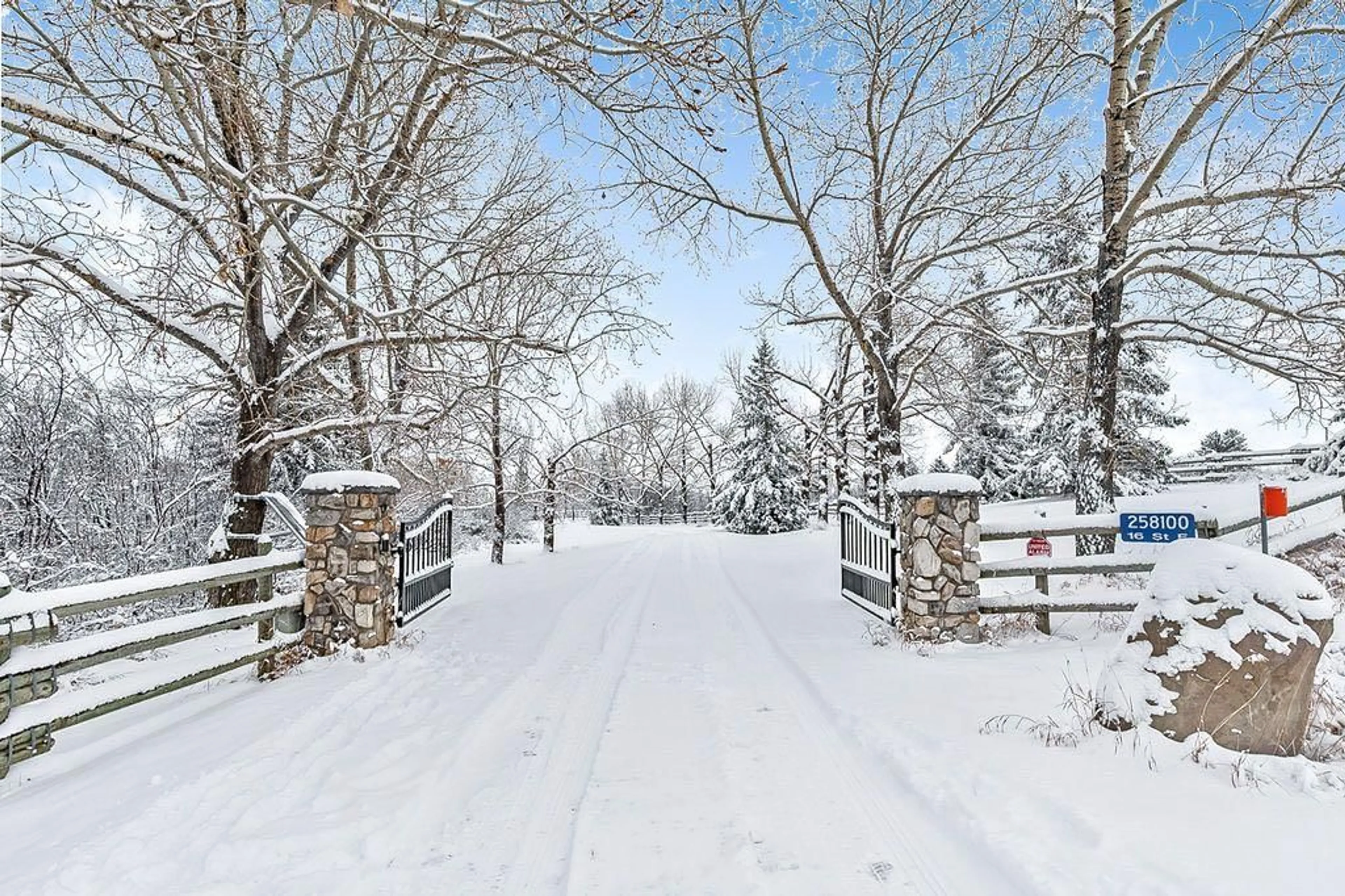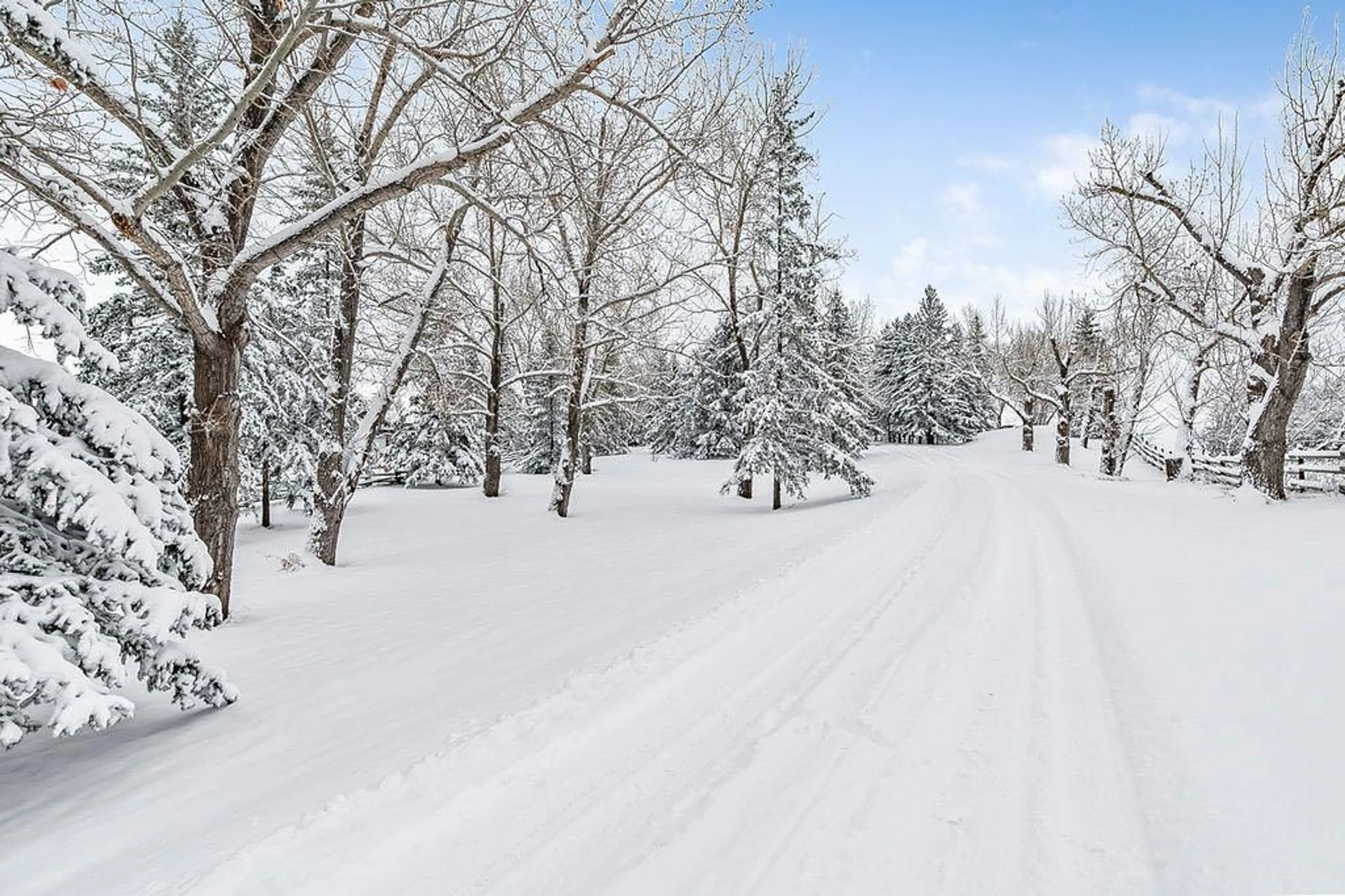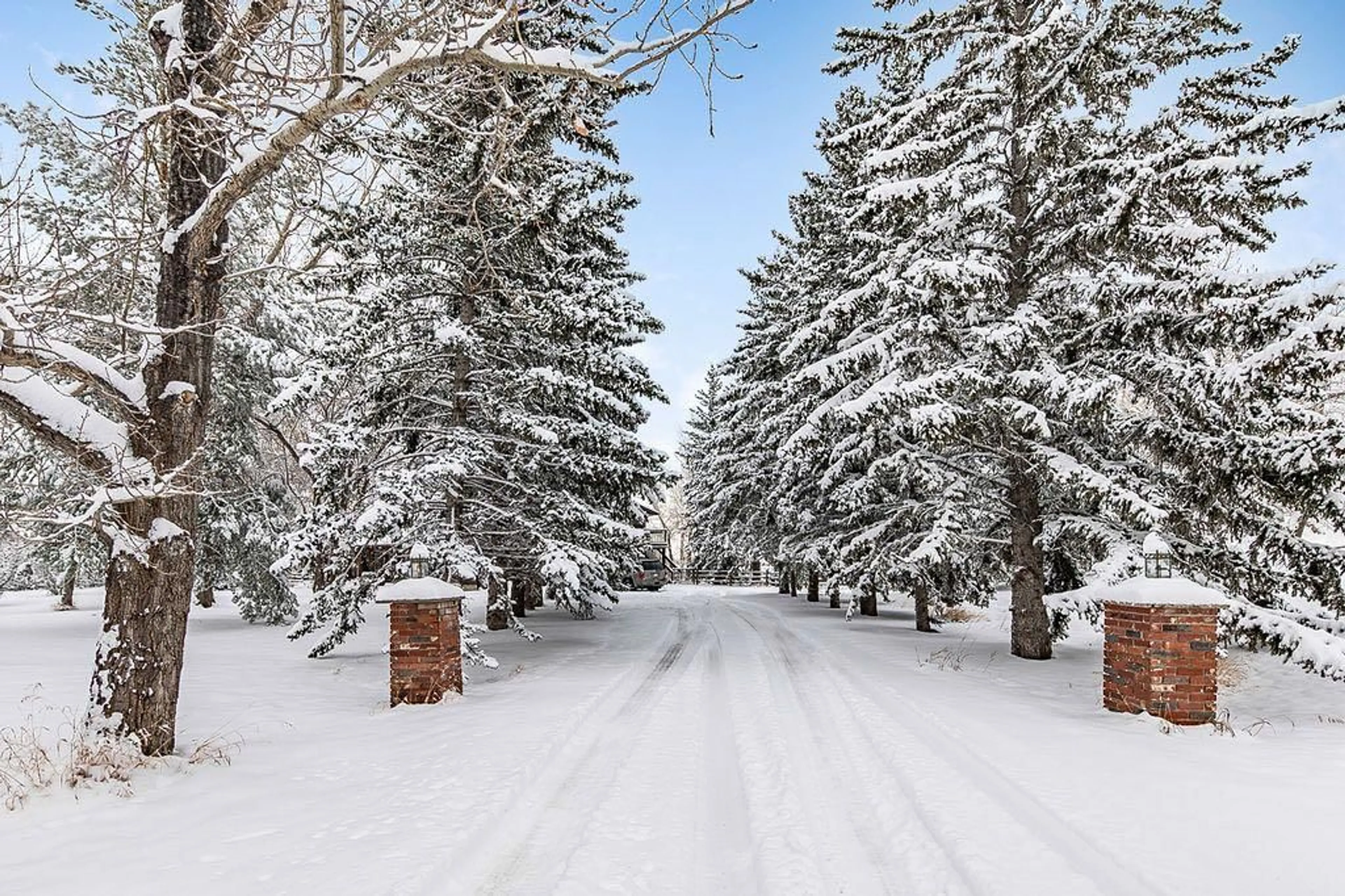258100 16 St, De Winton, Alberta Y1S 3M1
Contact us about this property
Highlights
Estimated valueThis is the price Wahi expects this property to sell for.
The calculation is powered by our Instant Home Value Estimate, which uses current market and property price trends to estimate your home’s value with a 90% accuracy rate.Not available
Price/Sqft$343/sqft
Monthly cost
Open Calculator
Description
This large family home is located on a private 19.88 acre parcel of land and has so many features and options for the buyer who craves space. it has been home to the seller and both sets of in-laws at one time. Perfect for the blended family with parents and children who live together. There are 3 kitchens, three separate living areas and separate entrances for all. If you are one big family the house turns into the ideal home with room for all. Sunroom off huge primary bedroom suite offers the ideal parents get away from a busy household. Large upstairs office is air conditioned to make the work day easier. Lived in and loved by this family for over 47 years it provides everything needed to make acreage life the best! Beautiful yard with mature trees, dug out , heated shop and quonset. All set up for horses with a 5 stall heated barn complete with water and lots of storage for tack and feed. Huge hay shed and shelter for the horses. Automatic waterer. Great pastures. Roof was replaced in 2005 with 30 year shingles, Barn roof was also replaced with same roofing 2005. Ideally situated close to emergency responders, Heritage Pointe stores, professional services and restaurant. Golf courses nearby. With 19.88 acres surrounded by small parcels there are many future possibilities for this prime acreage.
Property Details
Interior
Features
Main Floor
Kitchen
11`3" x 13`5"Dining Room
9`0" x 13`6"Living Room
13`4" x 20`7"Entrance
5`0" x 10`0"Exterior
Features
Parking
Garage spaces 2
Garage type -
Other parking spaces 2
Total parking spaces 4
Property History
 50
50






