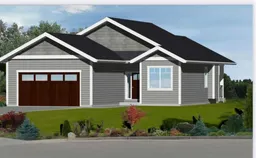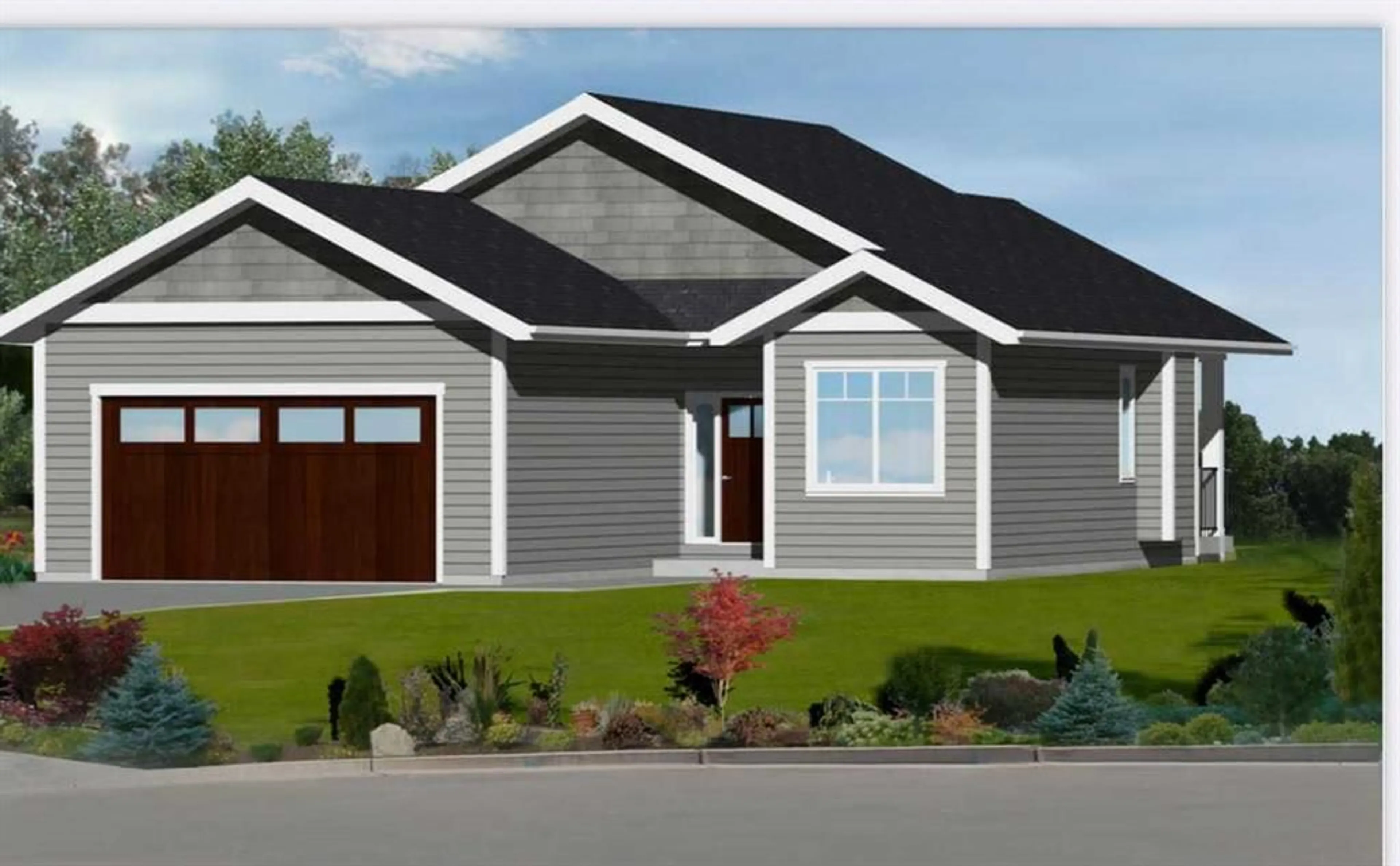25 Houlden Pl, Cayley, Alberta T0L 0P0
Contact us about this property
Highlights
Estimated valueThis is the price Wahi expects this property to sell for.
The calculation is powered by our Instant Home Value Estimate, which uses current market and property price trends to estimate your home’s value with a 90% accuracy rate.Not available
Price/Sqft$429/sqft
Monthly cost
Open Calculator
Description
Nestled in a tranquil cul-de-sac in the charming community of Cayley, this newly constructed home is perfectly positioned to offer peace and privacy while still being just minutes away from all the modern conveniences. Cayley is a vibrant community that caters to residents of all ages. With over 1,400 square feet of beautifully designed living space, this home features stunning vaulted ceilings that create an airy, open feel throughout. The layout includes two spacious bedrooms, highlighted by a primary suite that boasts a luxurious 4-piece ensuite and a generous walk-in closet, additional 4 pce bath and main floor laundry. The heart of the home is the impressive kitchen, complete with a large island for meal preparation and additional storage, complemented by gleaming quartz countertops and high-end stainless steel appliances. High-end luxury plank flooring runs throughout the entire home, while triple-pane windows enhance energy efficiency and ensure a peaceful living environment. The expansive deck, equipped with a gas line, provides an ideal setting for outdoor entertaining or enjoying a quiet evening under the stars with views of the mountains to the west. Additional highlights include a high-efficiency furnace for year-round comfort and basement constructed with ICF block foundation and triple pane windows making this home very energy efficient. Basement is undeveloped offering limitless potential for customization to fit your lifestyle. Don’t miss the opportunity to make this exquisite home in Cayley yours! There is still time for customization and finishing this home to your personal taste.
Property Details
Interior
Features
Main Floor
Dining Room
11`0" x 9`4"Kitchen
10`4" x 12`0"Living Room
14`8" x 20`0"Bedroom
9`6" x 10`6"Exterior
Features
Parking
Garage spaces 2
Garage type -
Other parking spaces 2
Total parking spaces 4
Property History
 1
1


