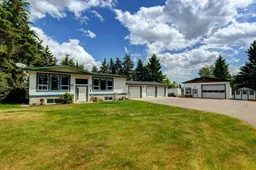Private acreage surrounded by loads of mature trees with an appealing Bi Level with various upgrades, 3 car heated garage, a heated shop and very quick access to Okotoks (just 5km/8 min). This 5.08 acre acreage provides an atmosphere of serenity and sense of escape, but still so close to the many amenities in Okotoks just minutes away. The 29 ft. x 39 ft. bright shop, ideal for home business or a mechanics dream, is insulated & heated with 12 ft. ceilings, separate 100 amp service, 14 ft. X 12 ft. shop door, new infrared gas heaters, separate office with heater, telephone and Cat 5 computer connections, separate gas line and 6 inch concrete floor. If you have pets, there is approximately a half acre of fenced yard. The property also has underground sprinklers, a 12 x 10 pergola with deck for outdoor meals or entertaining and a gated entrance for security, paved driveway (resealed twice) and a storage shed next to the shop. There is also a 20 ft. x 28 ft. storage building on the property. Surrounded by a large farmer’s field provides additional privacy, so virtually no neighbours adjacent to property. This fully developed home has a lovely, inviting country kitchen with massive granite island, gas stove and open to a bright family room with free standing wood burning stove. The main floor also has a living and dining room and primary bedroom with 5-piece en suite that has heated floor and heated towel rack and a walk in closet. The lower level has 2 bedrooms, one with a walk-in closet, den, a spacious rec room with gas fireplace and 4-piece bath. The 3-car garage has a single bay and double bay with infrared gas heaters. This home also has air conditioning.
Inclusions: Central Air Conditioner,Dishwasher,Garage Control(s),Gas Stove,Microwave Hood Fan,Refrigerator,Tankless Water Heater,Washer/Dryer,Water Conditioner,Window Coverings
 49
49



