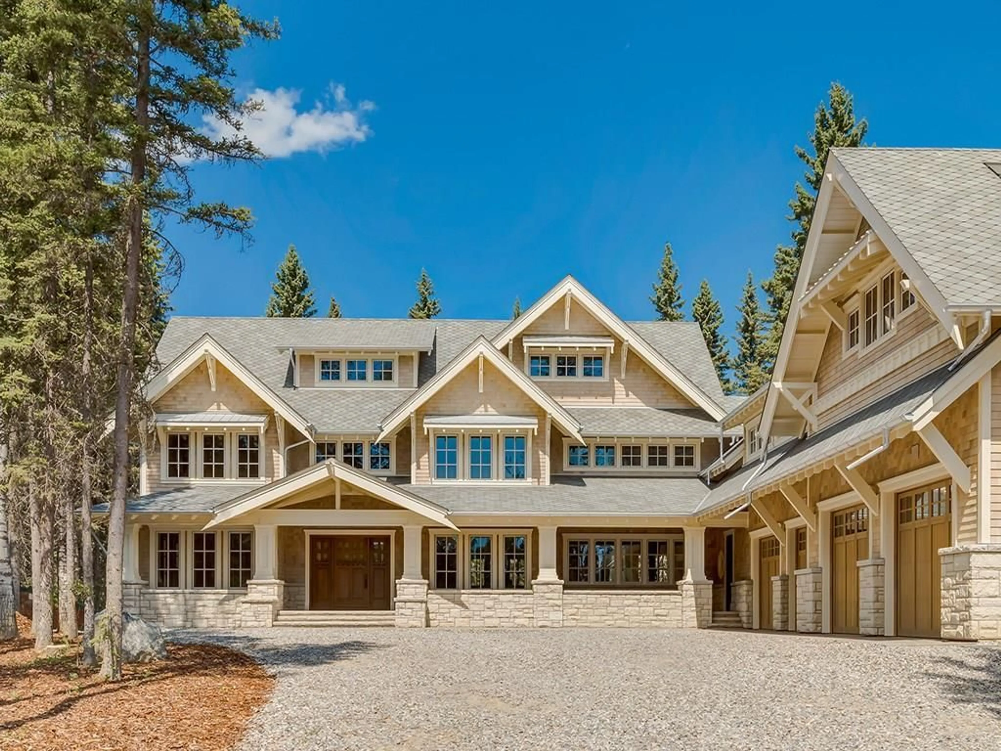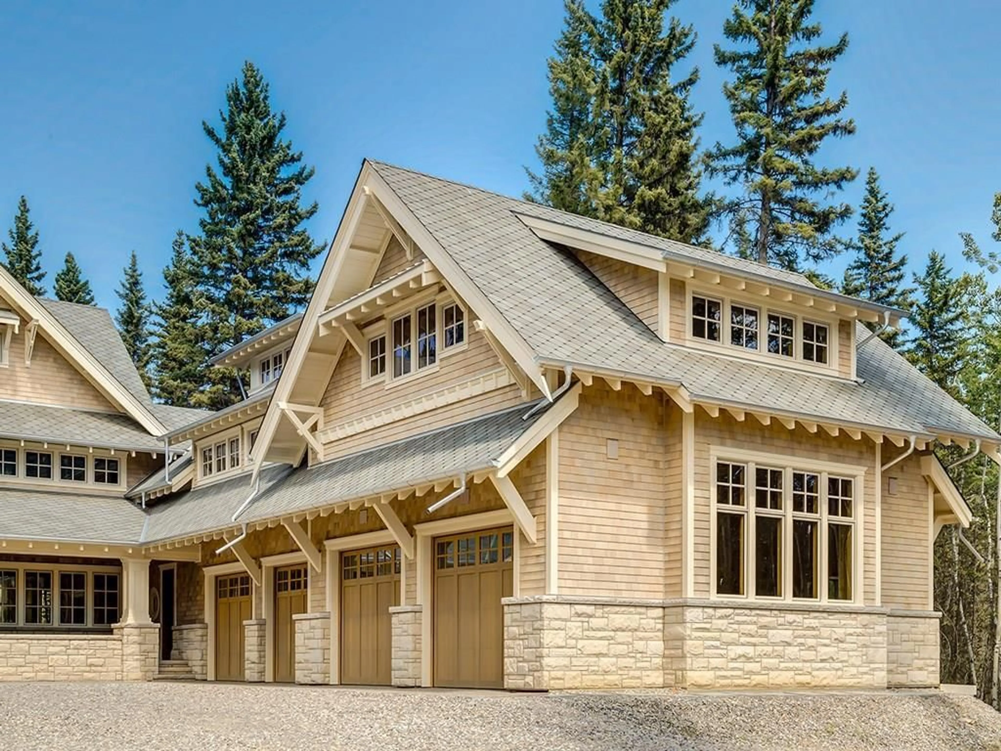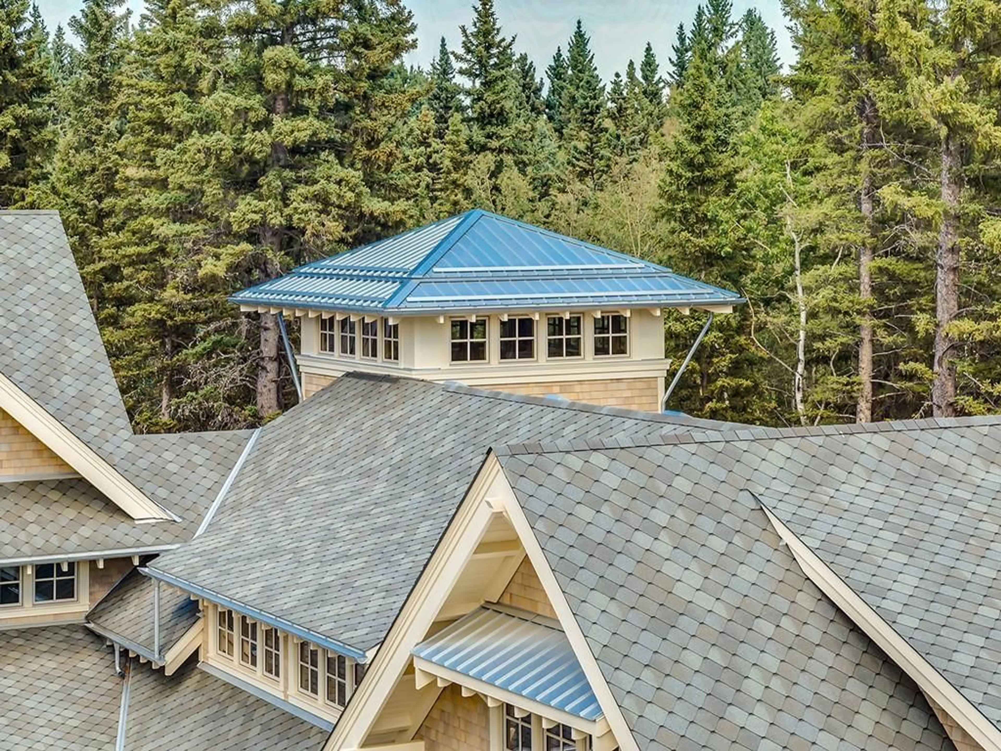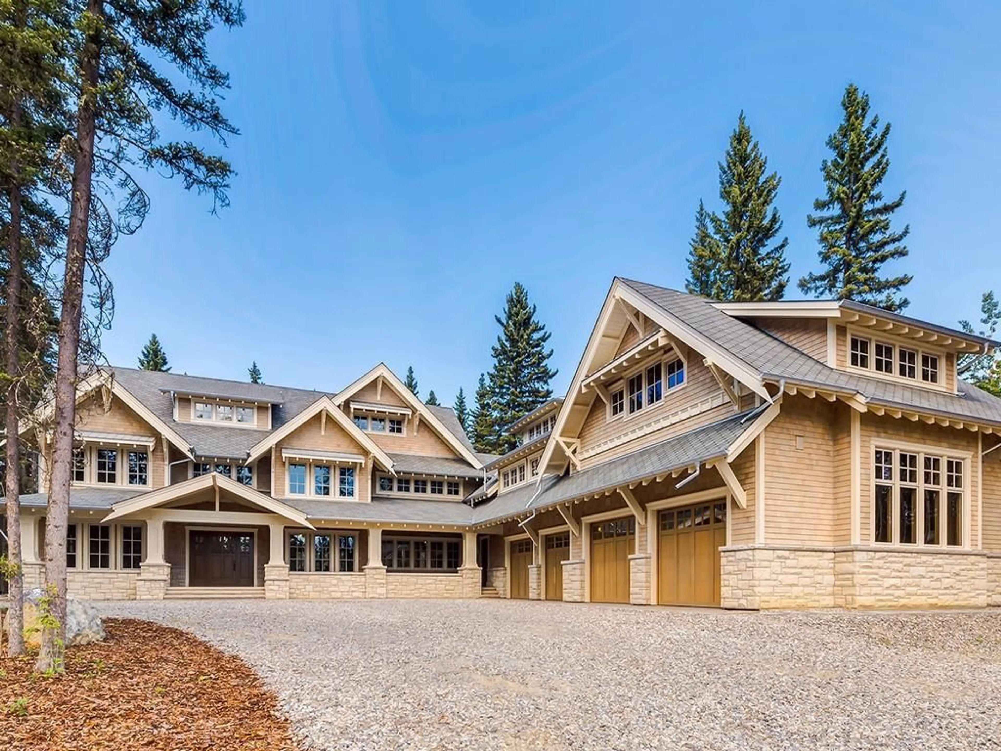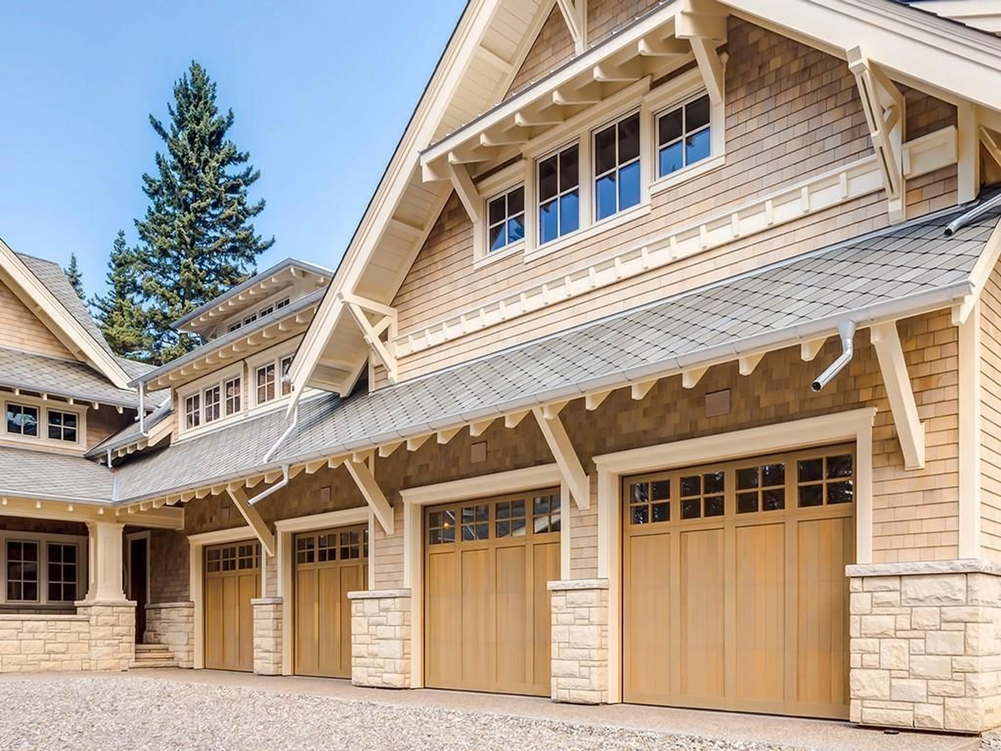212 Hawks Landing Rise, Priddis Greens, Alberta T0L 1W0
Contact us about this property
Highlights
Estimated valueThis is the price Wahi expects this property to sell for.
The calculation is powered by our Instant Home Value Estimate, which uses current market and property price trends to estimate your home’s value with a 90% accuracy rate.Not available
Price/Sqft$531/sqft
Monthly cost
Open Calculator
Description
Proudly presenting this grand, three storey home featuring over 10,000 square feet of living space. The overall design and exterior details inspired by early twentieth century classic craftsman style. The property is located on a quiet cul-de-sac in the community of Hawk's Landing on the Priddis Greens Golf Course. Hawk's Landing is within 20 minutes of Bragg Creek, Kananaskis and 10 minutes to the city of Calgary. This home has been thoughtfully planned with wide hallways and door openings. The 1500 pound capacity elevator has push button operated sliding doors and stops on each of the four floors giving every family member access to all levels. The property is one of the largest in the area at 1.23 acres. The lot provides complete privacy to the rear and the East, backing on to a treed ridge with a small creek at the bottom. This home must be seen to be truly appreciated.
Property Details
Interior
Features
Main Floor
Great Room
21`6" x 20`0"Breakfast Nook
13`6" x 26`6"Kitchen
18`0" x 17`0"Kitchen
15`0" x 20`0"Exterior
Features
Parking
Garage spaces -
Garage type -
Total parking spaces 4
Property History
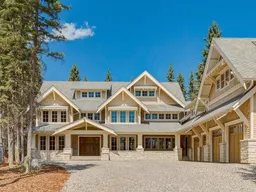 29
29
