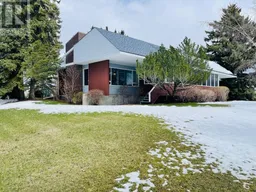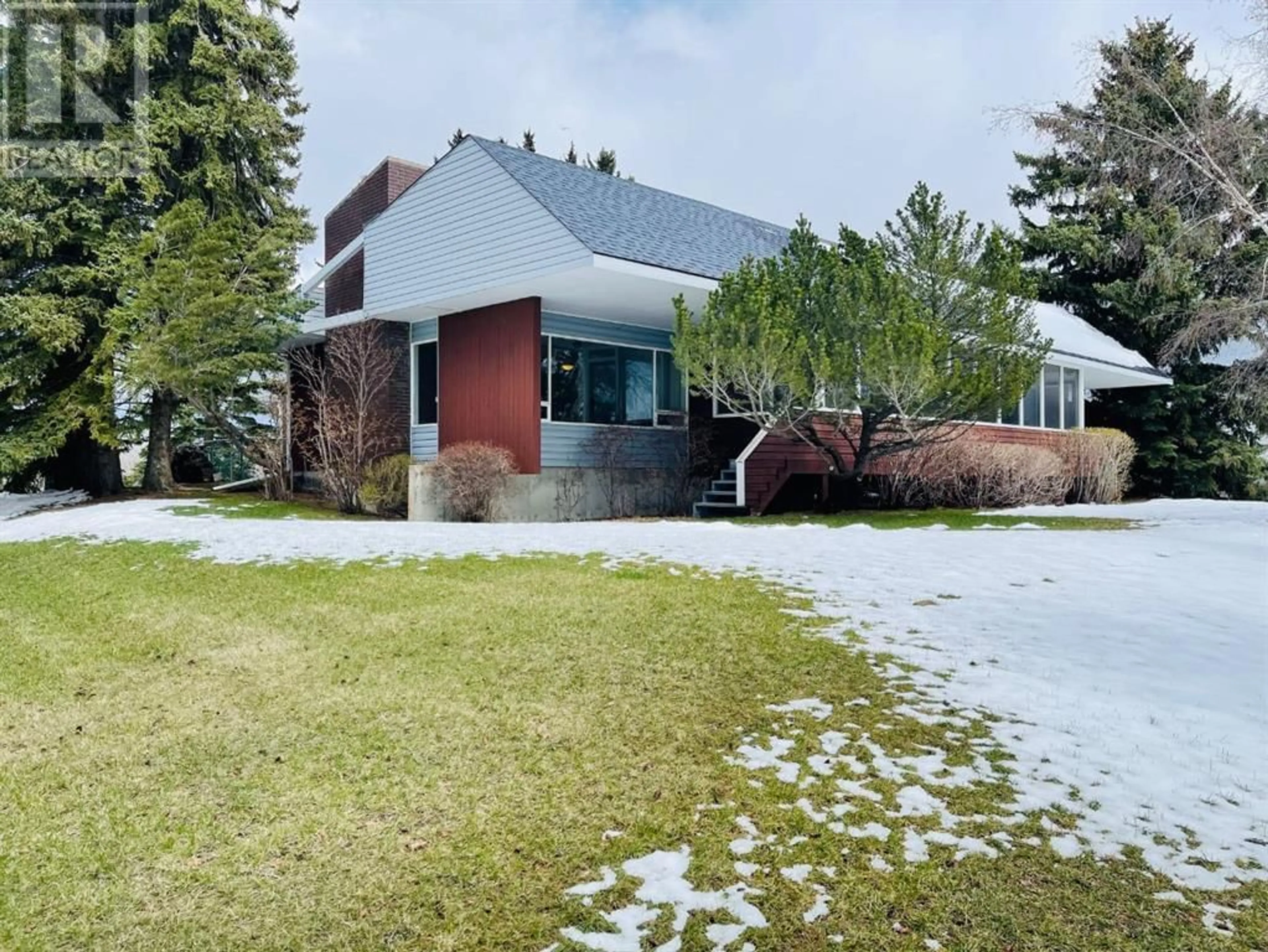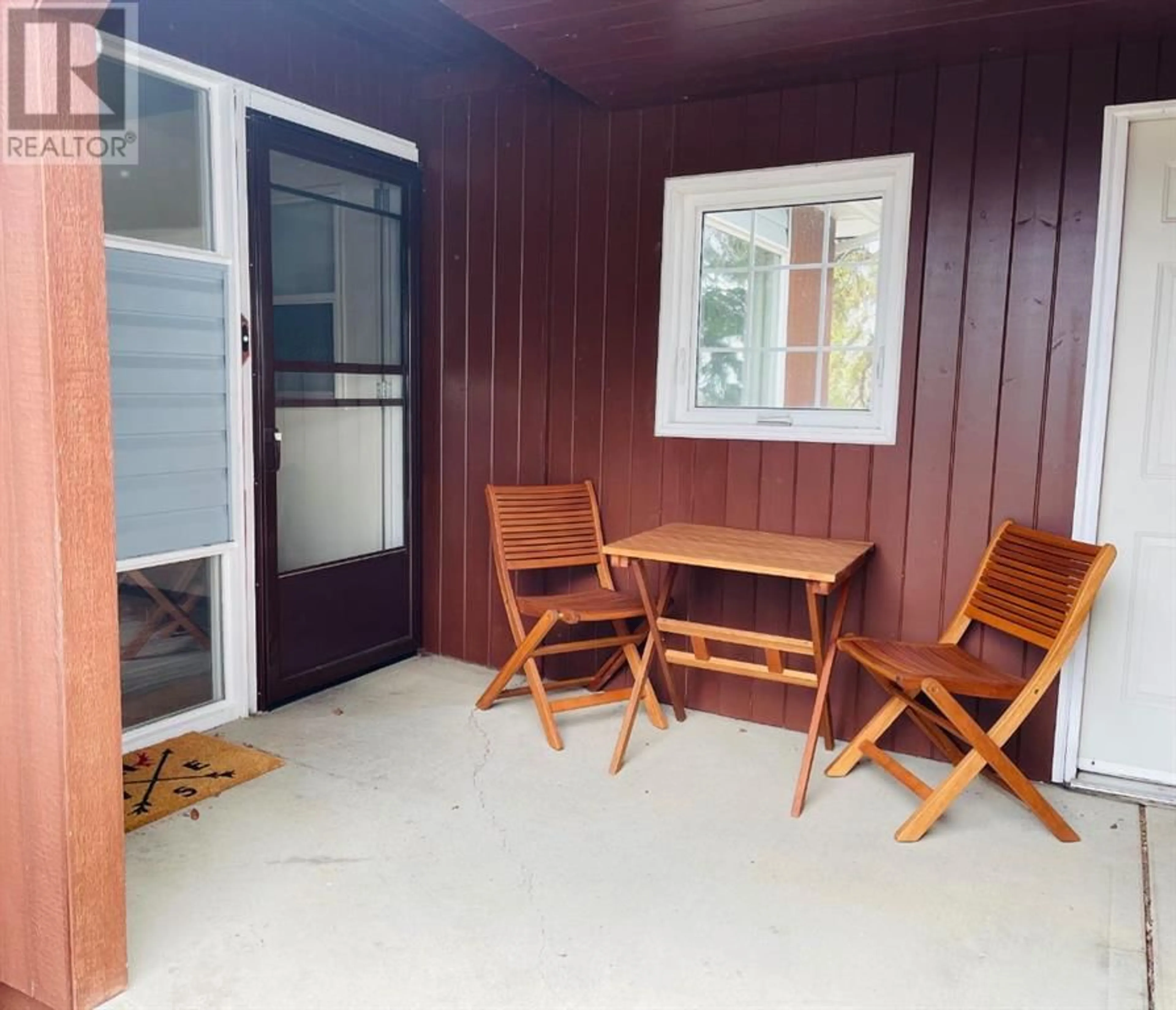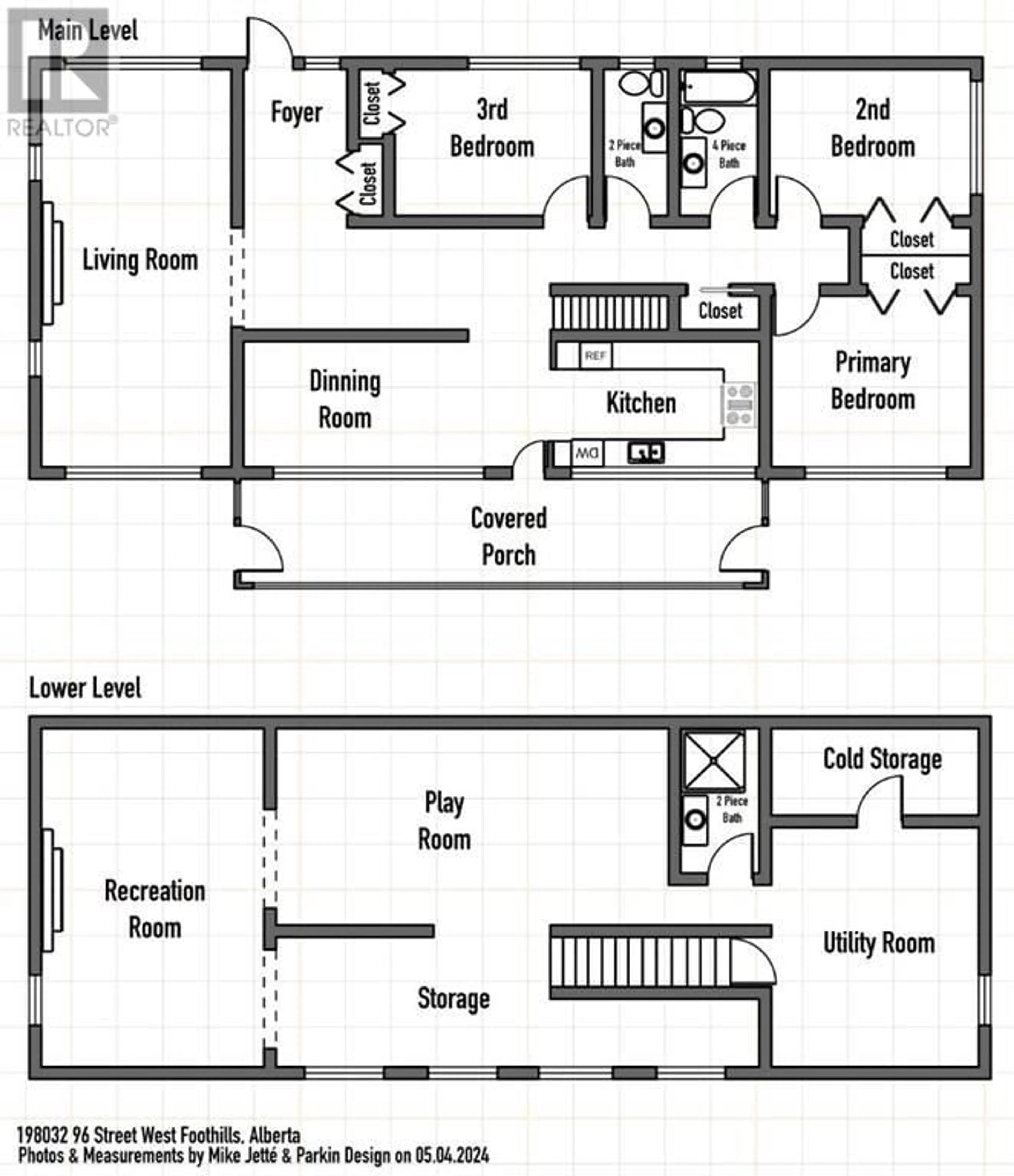198032 96 Street W, Rural Foothills County, Alberta T1S0T5
Contact us about this property
Highlights
Estimated ValueThis is the price Wahi expects this property to sell for.
The calculation is powered by our Instant Home Value Estimate, which uses current market and property price trends to estimate your home’s value with a 90% accuracy rate.Not available
Price/Sqft$600/sqft
Days On Market13 days
Est. Mortgage$4,292/mth
Tax Amount ()-
Description
Welcome to your new way of life. An incredible opportunity to own a private 5-acre parcel that you & your family will feel safe & enjoy for years to come. Your new home is situated 1 minute from 22X (Spruce Meadows Trail), which means the best of both worlds; enviable privacy & convenience and proximity to all the city of Calgary has to offer. This well-loved and well-maintained home of over 30 years has many great features. You will appreciate the size of this 1,600+ sq/ft bungalow on the main. It offers a large entrance to greet your guests. It has two feature fireplaces both are wood burning. Three bedrooms up and potential for many more downstairs. Vaulted ceilings on one end and flat ceilings throughout. Natural light flows in everywhere. Your family & friends will love a 3-season room that runs almost 30’ along the country kitchen and huge dining area. Great games and conversations take place in this part of the home, mixed in with sunsets and mountain views. Your country kitchen has ample room for many people to be in the kitchen, tons of counters, shelving and pantry space. When the cold winter nights come move to the living room with the gas starter wood burning fireplace. This fine home has had two new high efficiency furnaces installed around 2014 and hot water tank in 2017. New roofs on home and both garages in 2018. High-end Kinetico water softener installed recently. The water well pump was recently replaced as well. Nice laundry area with a big double sink on the lower level and tons of potential to create your own space. You have a covered entrance between your home and the heated oversized double garage. Plenty of workshop & storage space. A fenced in dog run and another double garage complete the out- buildings. Plenty of parking and privacy and wooded areas for you to come and see for yourself. Do not wait too long the good ones go quickly. (id:39198)
Property Details
Interior
Features
Main level Floor
Other
35.42 ft x 8.00 ft2pc Bathroom
10.00 ft x 5.00 ft4pc Bathroom
10.00 ft x 5.50 ftBedroom
14.00 ft x 10.00 ftExterior
Features
Parking
Garage spaces 10
Garage type -
Other parking spaces 0
Total parking spaces 10
Property History
 50
50




