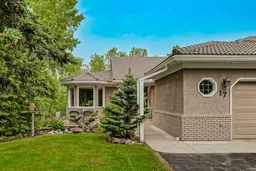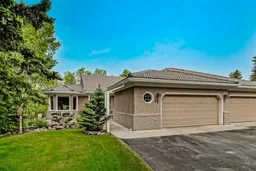OPEN HOUSE SATURDAY JULY 26 (11:00am-1:00pm). Chance of a lifetime! 17 Sunrise Way in the stunning golf course community of Priddis Greens. This is the largest and most sought-after layout—the “Augusta” model—offering over 1,800 sq ft above grade with a finished walkout lower level, 4 bedrooms, and 3 full bathrooms.
Backing directly onto Hole 4 of the Hawk course, this home offers breathtaking views of the mountains and three fairways, providing year-round beauty, privacy, and tranquillity.
A major renovation in 2010 updated the kitchen, transformed the primary ensuite with a steam shower, and refreshed the walkout level. In 2023, a new gas furnace and heat pump were installed, bringing modern efficiency with both heating and air conditioning.
Step onto the expanded 14-foot deck, rebuilt in 2020, featuring two natural gas outlets, a fire pit, and an overhead infrared heater—perfect for enjoying cool evenings with a view. A staircase leads directly from the deck to the backyard for added convenience.
The heated double garage is fully finished with epoxy floors, professionally installed cabinetry, and a dedicated space for a golf cart.
This home also includes thoughtful touches throughout, such as an automatic irrigation system, Gemstone exterior lighting, a charming 60-foot spruce tree in the front yard adorned with 6,000 LED lights, a wood-burning fireplace on the main floor, and a gas fireplace with in-floor heating on the walkout level—adding both comfort and character to this exceptional property.
This is a rare opportunity to own one of the most desirable homes in Priddis Greens. Reach out today for early access before it hits the market. New Dishwasher - 2025.
Inclusions: Built-In Refrigerator,Dishwasher,Double Oven,Gas Cooktop,Microwave,Washer/Dryer
 50
50



