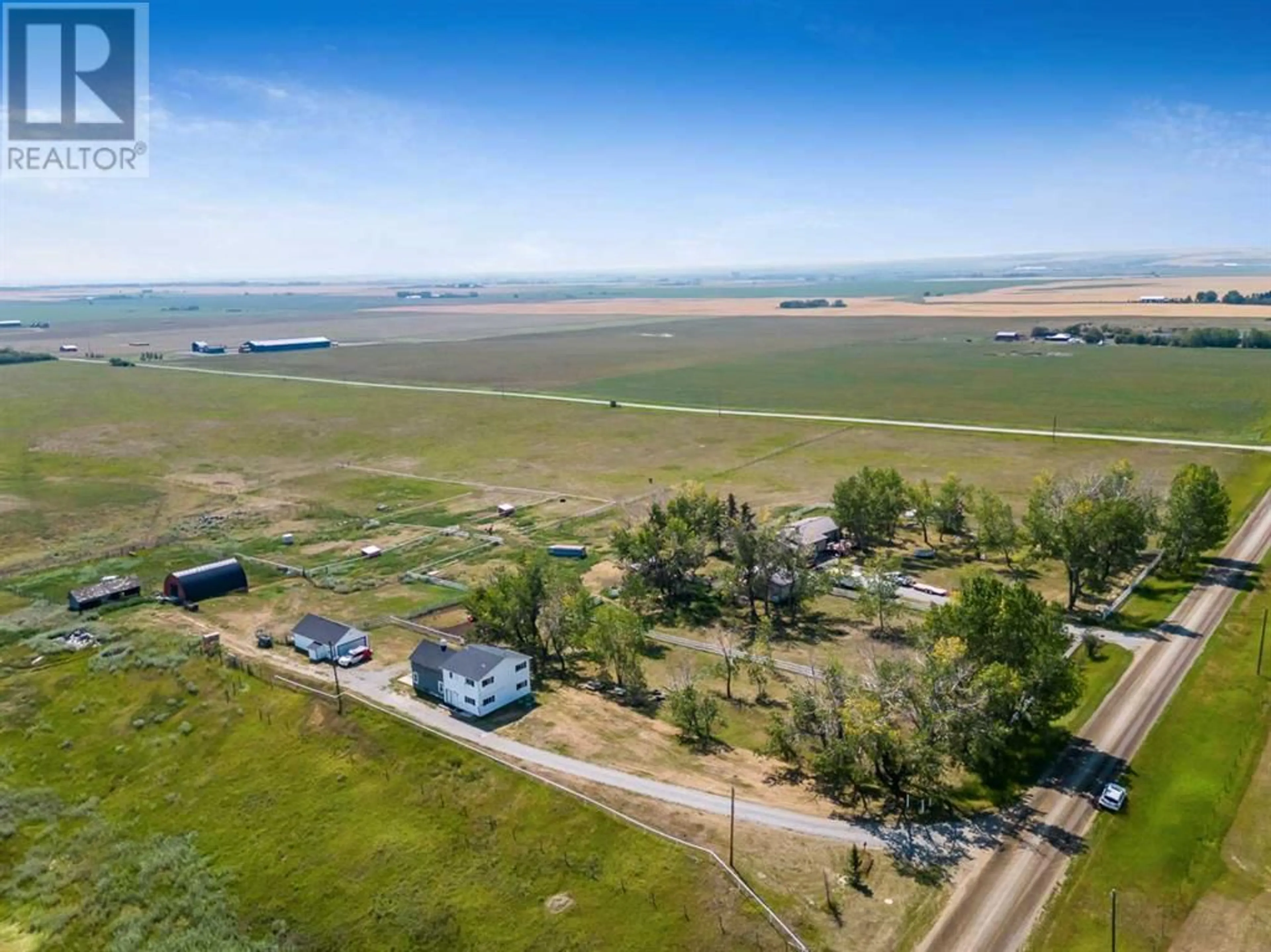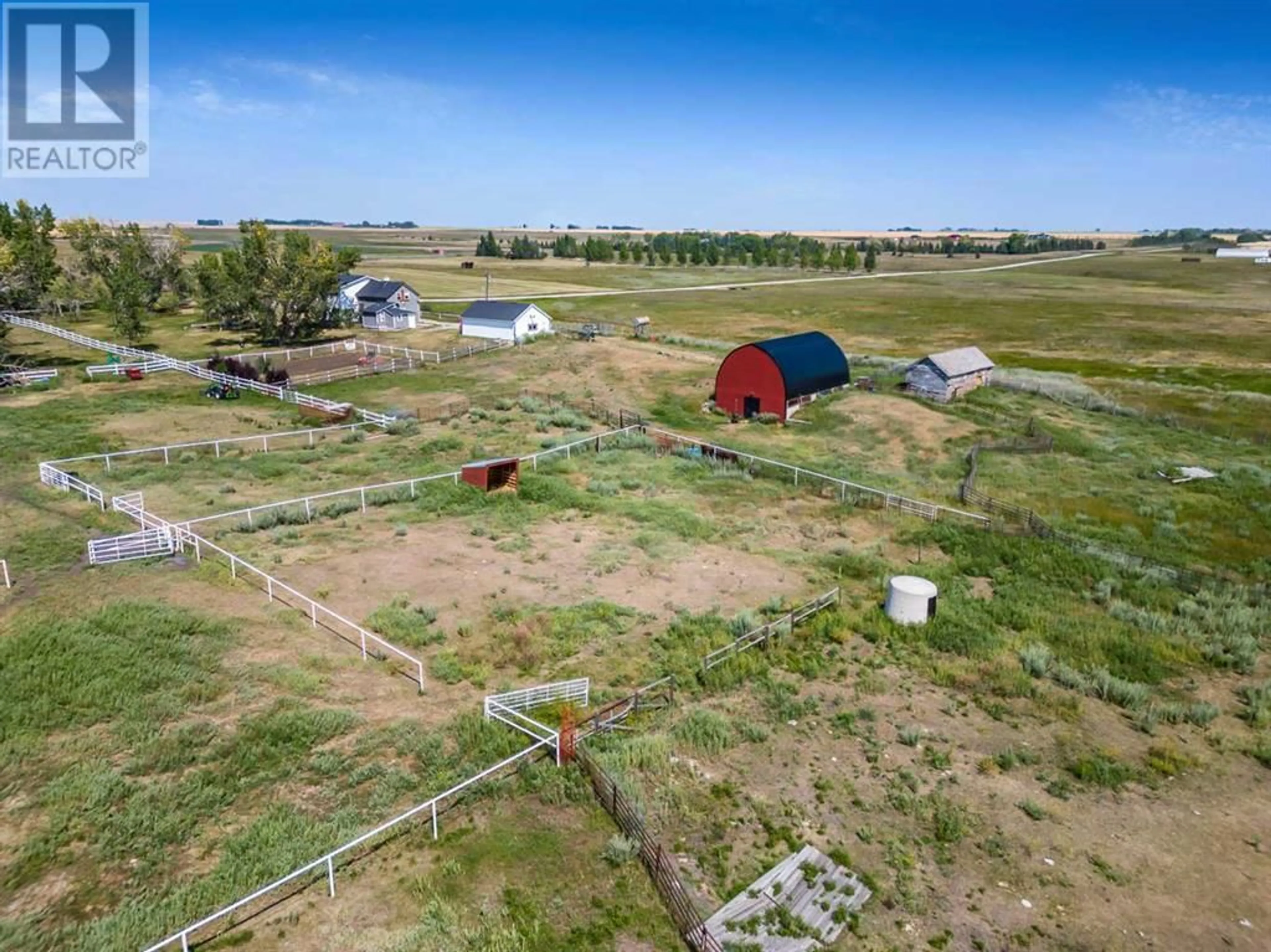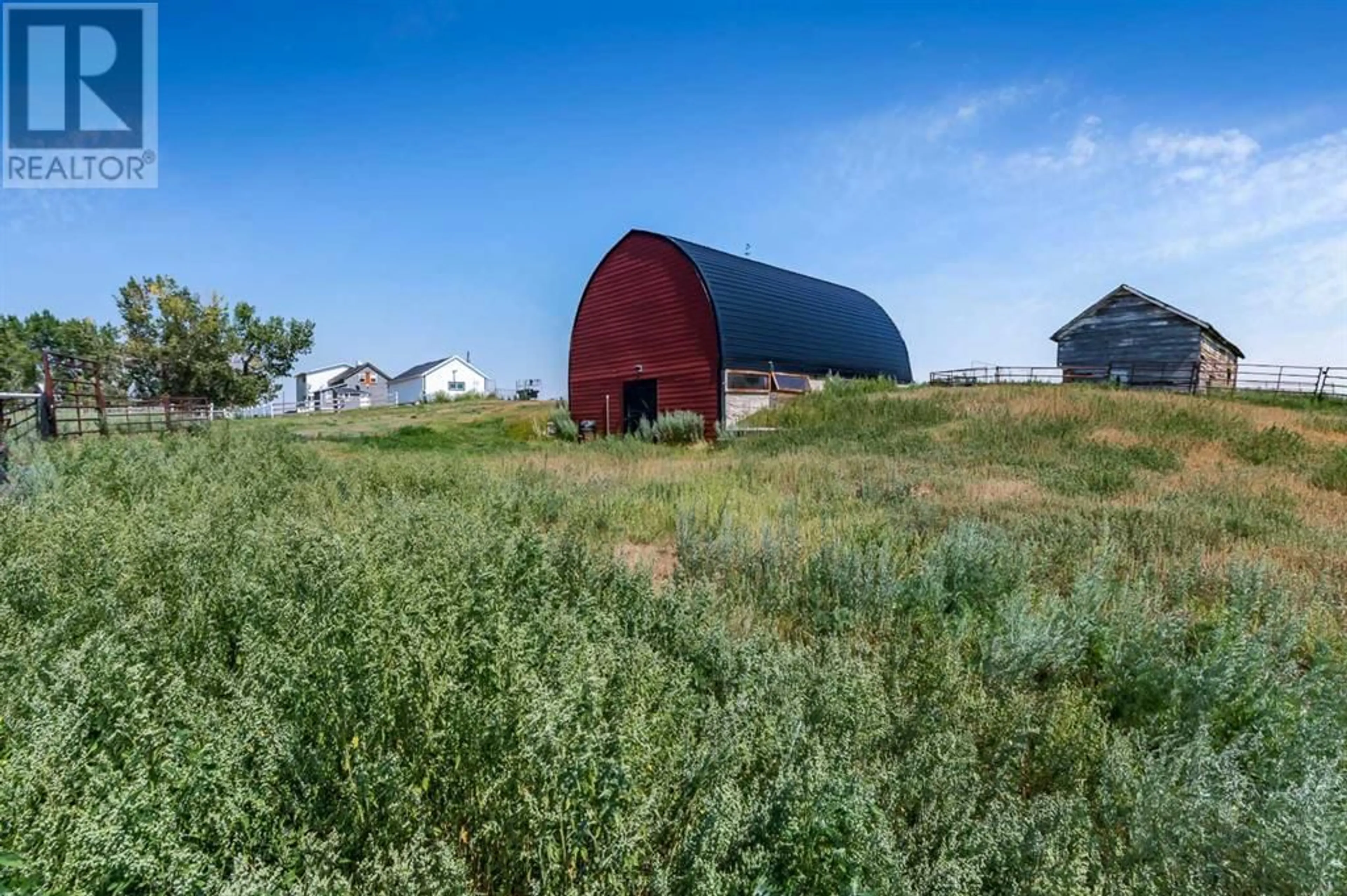144033 402 Avenue E, Rural Foothills County, Alberta T1V1M6
Contact us about this property
Highlights
Estimated ValueThis is the price Wahi expects this property to sell for.
The calculation is powered by our Instant Home Value Estimate, which uses current market and property price trends to estimate your home’s value with a 90% accuracy rate.Not available
Price/Sqft$430/sqft
Days On Market28 days
Est. Mortgage$4,724/mth
Tax Amount ()-
Description
150+- Acres !! Older home , Fully fenced, cross fenced with pasture, yard and plenty of space and commuting convenience !! Bring on some revenue if you wish ! Revenue on first and second floor of this home , rent the land out to the neighbor, or run some cattle, or horses. Lots of options here, including a great heated shop, a hip roof barn with recent siding and roof replacement! Super barn the old style with the walk in loft at the back and the bottom with some tie stalls and little original pens. Stone and concrete base is really neat inside.. Could do something really great with this barn. Paddocks are ready for the horses with waterer, shelters, panels, and lots of pasture. The home is need of some TLC here and there but is ready for your ideas ! Nice location here with privacy, and a quick drive into Okotoks , High River and Calgary . Upgrades are: New furnace about 4 years ago, hot water tank 2 years, One good providing well at 3 gpm and one well not being used provides 12 gpm (will need work to use) . Owners have had cattle there for years never a problem with water. Newer septic system . Work shop is 720 sq ft ( 20 X 36 ) , barn is 24 ft wide and 40 ft long, Land is all natural organic grass . Again.. Super location and lots of land to create what you would like !!! (id:39198)
Property Details
Interior
Features
Second level Floor
Family room
13.17 ft x 13.67 ftKitchen
12.08 ft x 5.08 ftDining room
8.50 ft x 12.00 ftBedroom
12.83 ft x 14.08 ftExterior
Features
Parking
Garage spaces 6
Garage type Detached Garage
Other parking spaces 0
Total parking spaces 6
Property History
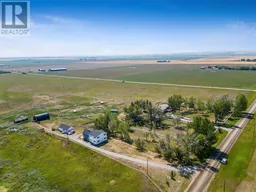 50
50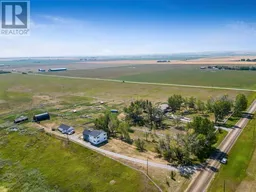 49
49
