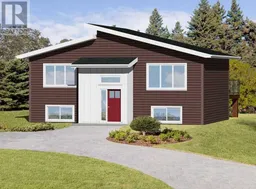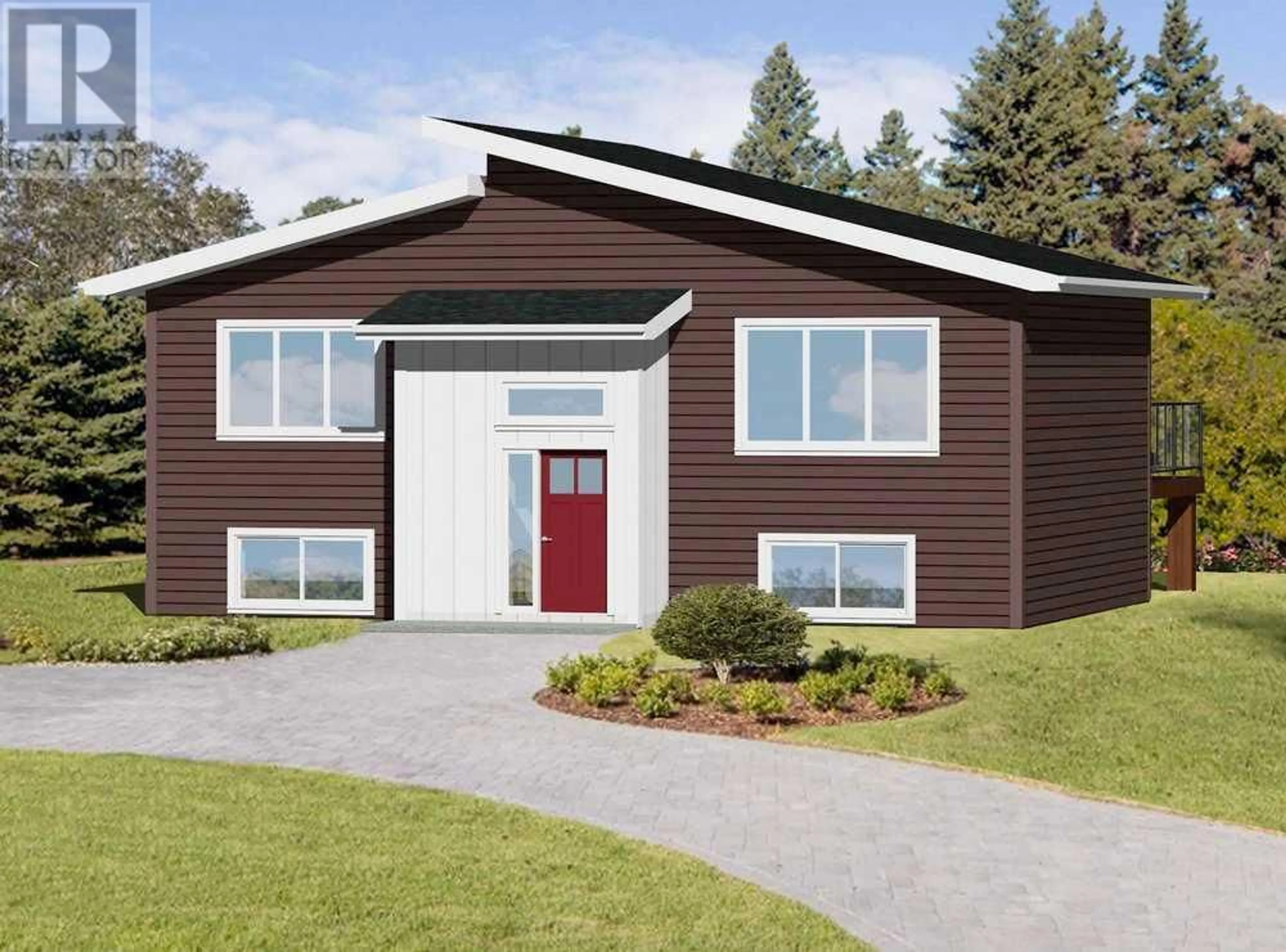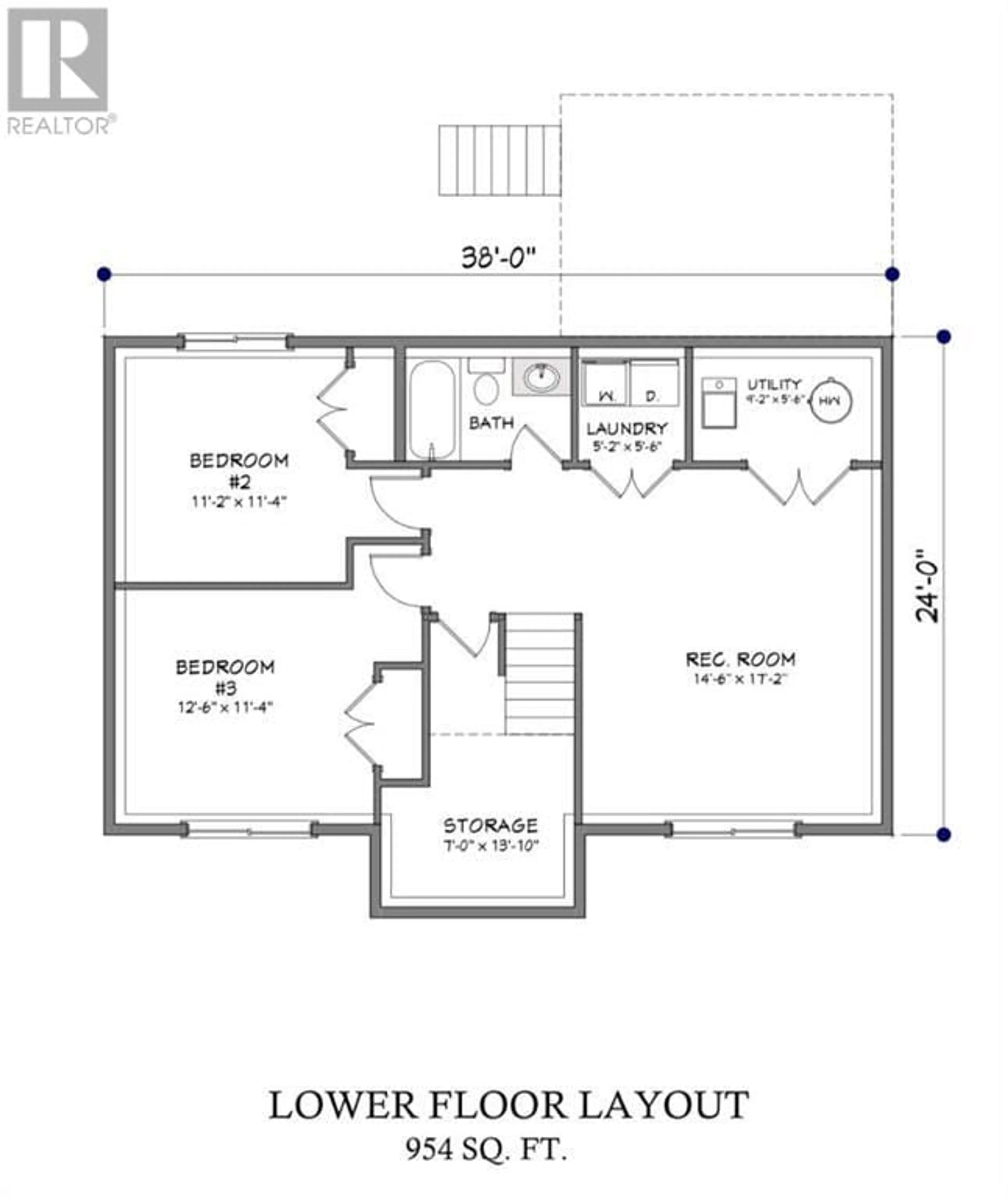103 Coote Street, Cayley, Alberta T0L0P0
Contact us about this property
Highlights
Estimated ValueThis is the price Wahi expects this property to sell for.
The calculation is powered by our Instant Home Value Estimate, which uses current market and property price trends to estimate your home’s value with a 90% accuracy rate.Not available
Price/Sqft$453/sqft
Days On Market17 days
Est. Mortgage$1,859/mth
Tax Amount ()-
Description
This new construction home offers 1908 developed square feet of living space and is packed with modern features and amenities. The house is built with an ICF foundation, ensuring durability and energy efficiency. The triple-pane windows provide excellent insulation and soundproofing, while the trek decking with a gas line is perfect for outdoor entertaining. Inside, the home boasts a healthy solutions furnace for clean and comfortable heating, as well as sleek quartz countertops in the kitchen. With 3 bedrooms and 3 bathrooms, there is plenty of space for a growing family or guests. The completion date is set for early October, giving the buyer the opportunity to choose their own finishes and personalize the home to their liking. The property includes a landscaped front yard and a back yard graded with topsoil, ready for landscaping. There is ample room for RV parking and the option to build a garage, providing plenty of storage space for vehicles and outdoor equipment. Located in the charming town of Cayley, AB, this new construction home offers the perfect blend of small-tow charm and modern amenities. Don't miss out on the chance to own this stunning home with all the modern conveniences only 10 mins away and room for customization. (id:39198)
Property Details
Interior
Features
Basement Floor
Bedroom
11.17 ft x 11.33 ftBedroom
12.50 ft x 11.33 ftFamily room
14.50 ft x 17.17 ftLaundry room
5.17 ft x 5.50 ftExterior
Parking
Garage spaces 4
Garage type Other
Other parking spaces 0
Total parking spaces 4
Property History
 3
3



