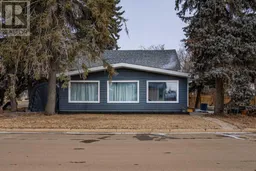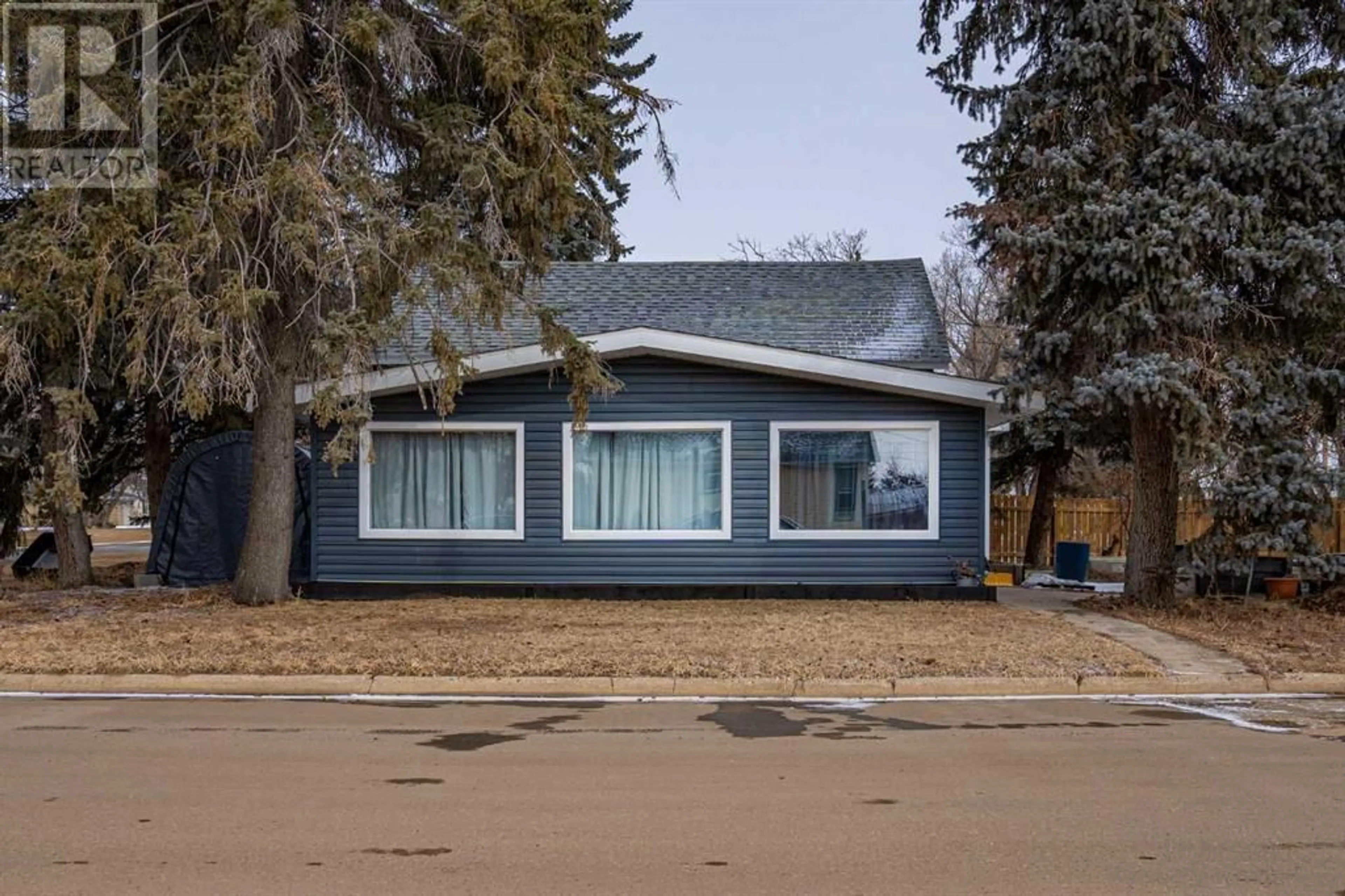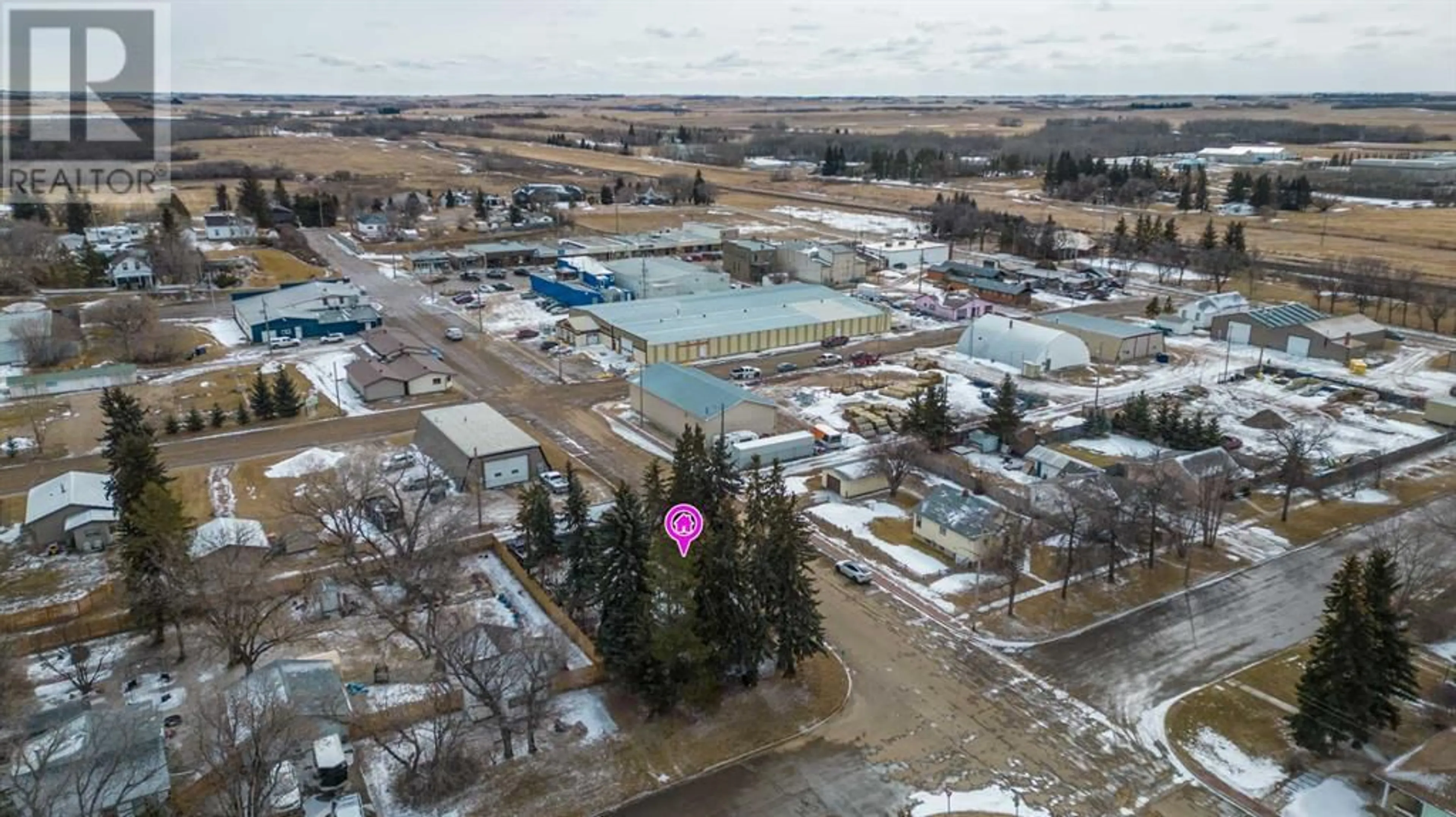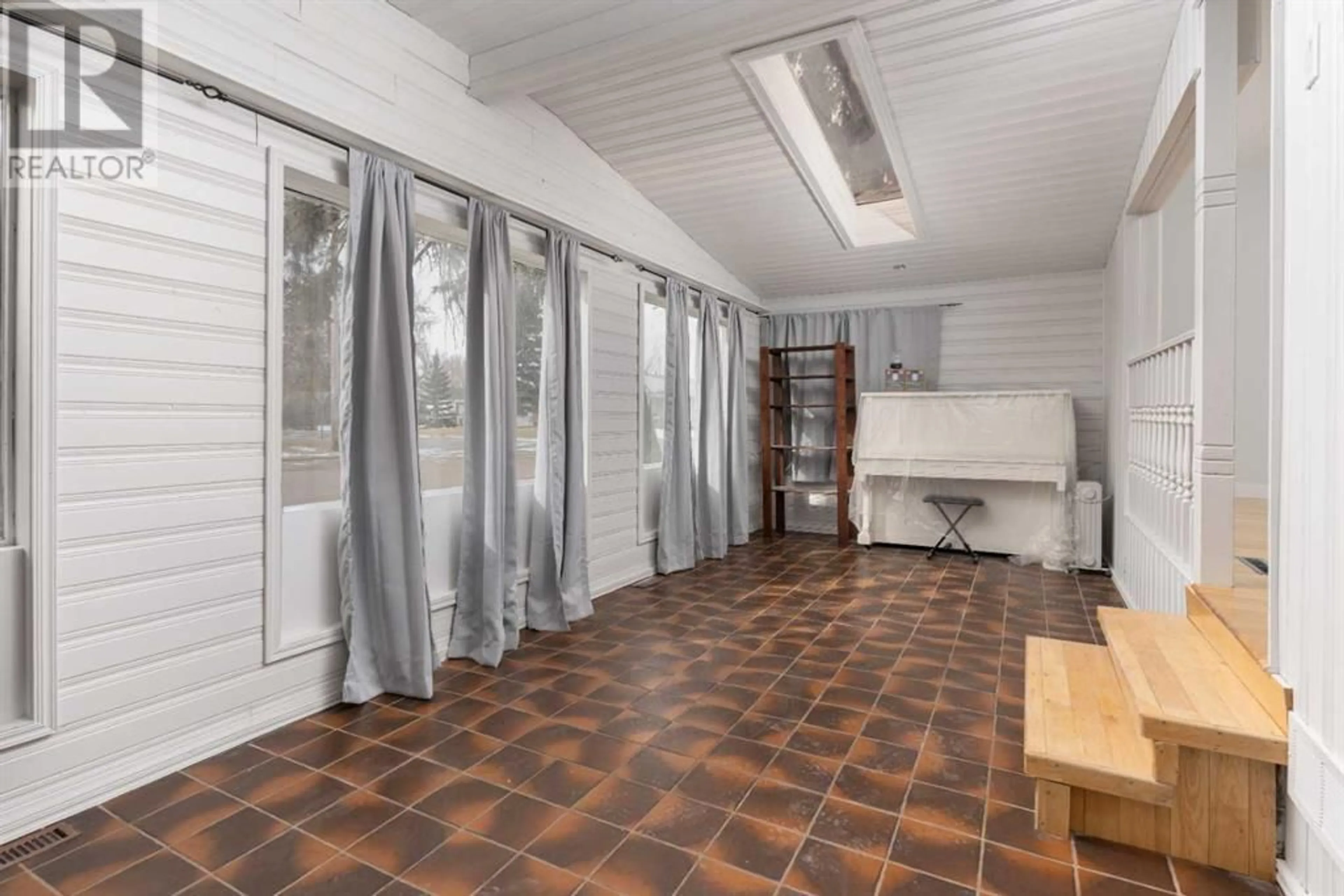4902 49 Street, Sedgewick, Alberta T0B4C0
Contact us about this property
Highlights
Estimated ValueThis is the price Wahi expects this property to sell for.
The calculation is powered by our Instant Home Value Estimate, which uses current market and property price trends to estimate your home’s value with a 90% accuracy rate.Not available
Price/Sqft$110/sqft
Days On Market60 days
Est. Mortgage$490/mth
Tax Amount ()-
Description
This cozy home in Sedgewick offers a serene retreat with its charming features. As you step inside, you're greeted by a spacious sunroom, boasting an abundance of natural light through its large windows and showcasing tile flooring.The interior has been thoughtfully updated, with fresh paint and modern light fixtures enhancing the living space. The renovated kitchen, complete with sleek quartz countertops, offers a functional galley layout, perfect for culinary enthusiasts. The newly remodeled bathroom exudes a contemporary feel, featuring updated flooring, a stylish bathtub, a modern tub surround, an efficient extraction fan, a pristine toilet, and a sleek vanity with a complementary new mirror. Convenience is key with main floor laundry and an office, making daily routines effortless.The property received renewed attention to detail in recent years, with new interior doors in 2024 and exterior doors in 2022, as well as new shingles, siding, and exterior paint in 2022. Additional storage solutions, such as laundry storage and kitchen storage, make organization a breeze.Outside, the house boasts a beautifully landscaped yard with new raised garden beds, an upgraded deck, and a new fence along the North side of the property, providing a private oasis for relaxation and entertaining. The garage features added workbenches and storage, enhancing its functionality.With its array of modern updates, convenient features, and proximity to Sedgewick's amenities like the local school and golf course, this home embodies comfort and style, promising a delightful living experience for its new owners.Complete Bathroom Renovation -2022, Exterior Doors-2022, Shingles-2022, Siding and Exterior Paint-2022, Interior Paint & Trim-2024, Raised Garden Beds-2021, Upgraded Deck-2023, Garage Workbenches & Storage-2021, Washing Machine-2023, Dishwasher-2022 This property is on it's own water well! You can use all the water you want! (id:39198)
Property Details
Interior
Features
Main level Floor
Sunroom
25.33 ft x 9.33 ftLiving room
13.33 ft x 15.25 ftKitchen
11.67 ft x 7.42 ft4pc Bathroom
.00 ft x .00 ftExterior
Parking
Garage spaces 1
Garage type Detached Garage
Other parking spaces 0
Total parking spaces 1
Property History
 22
22




