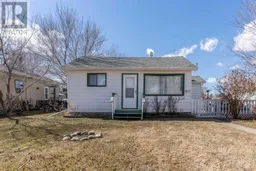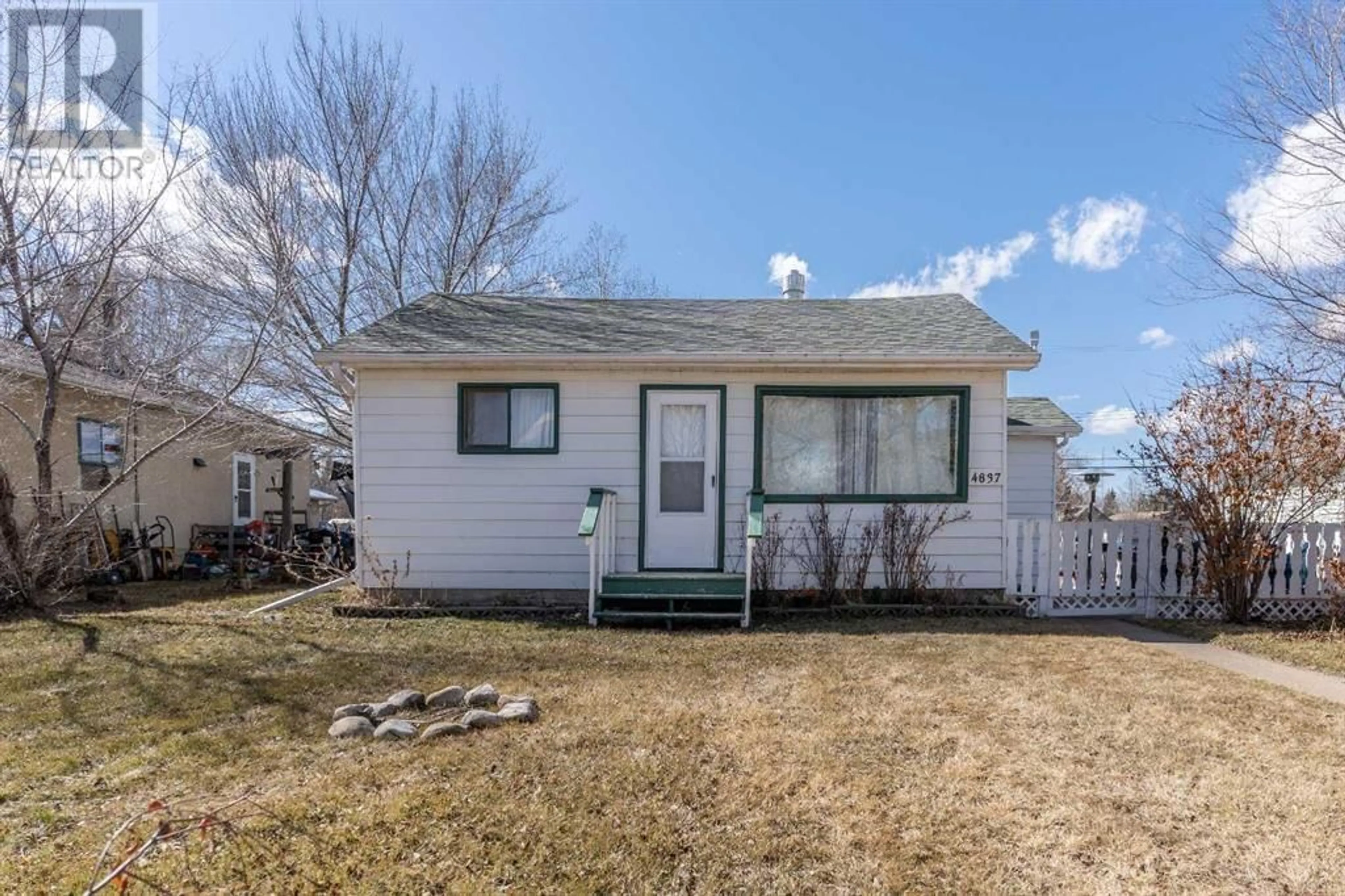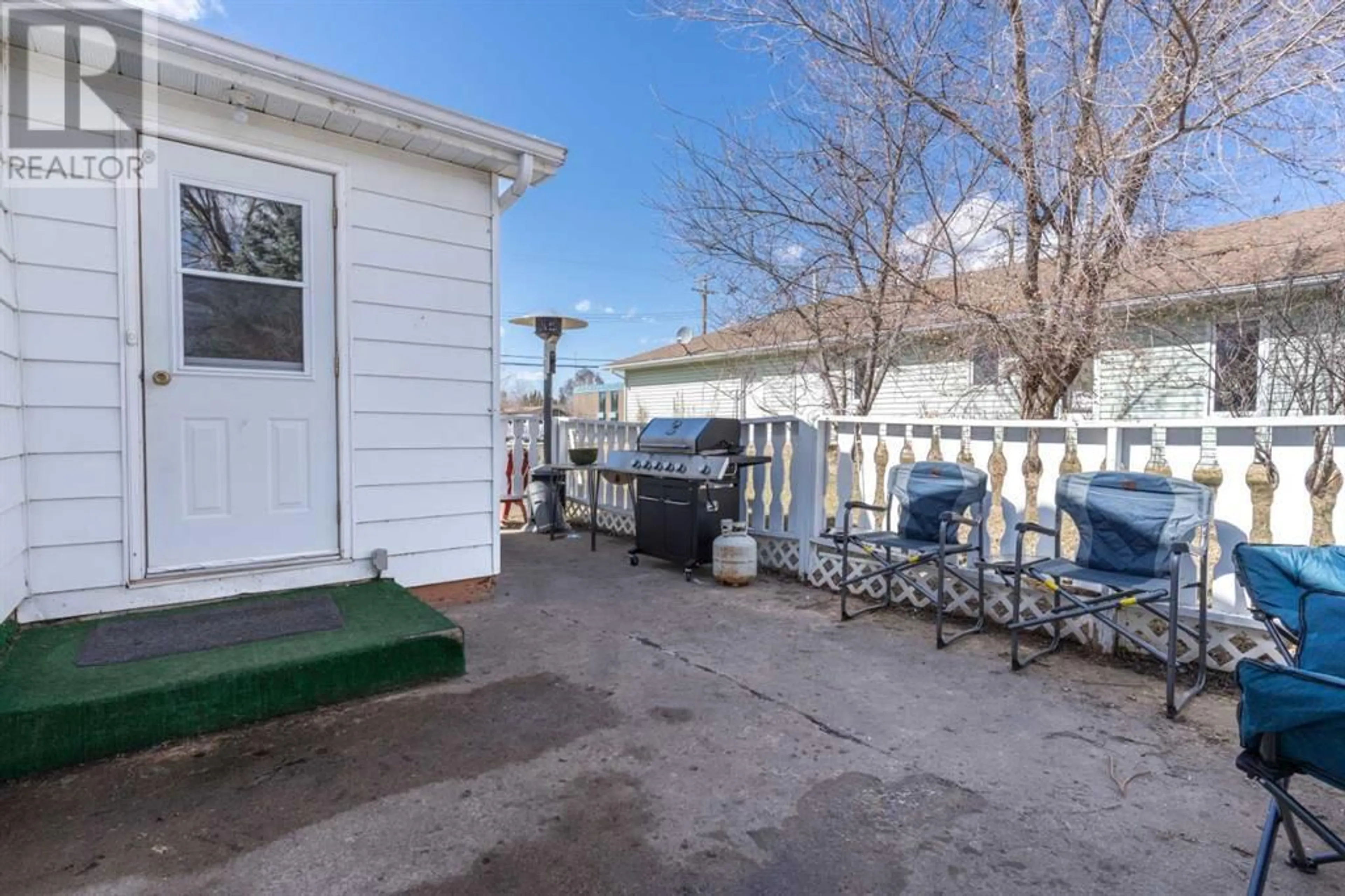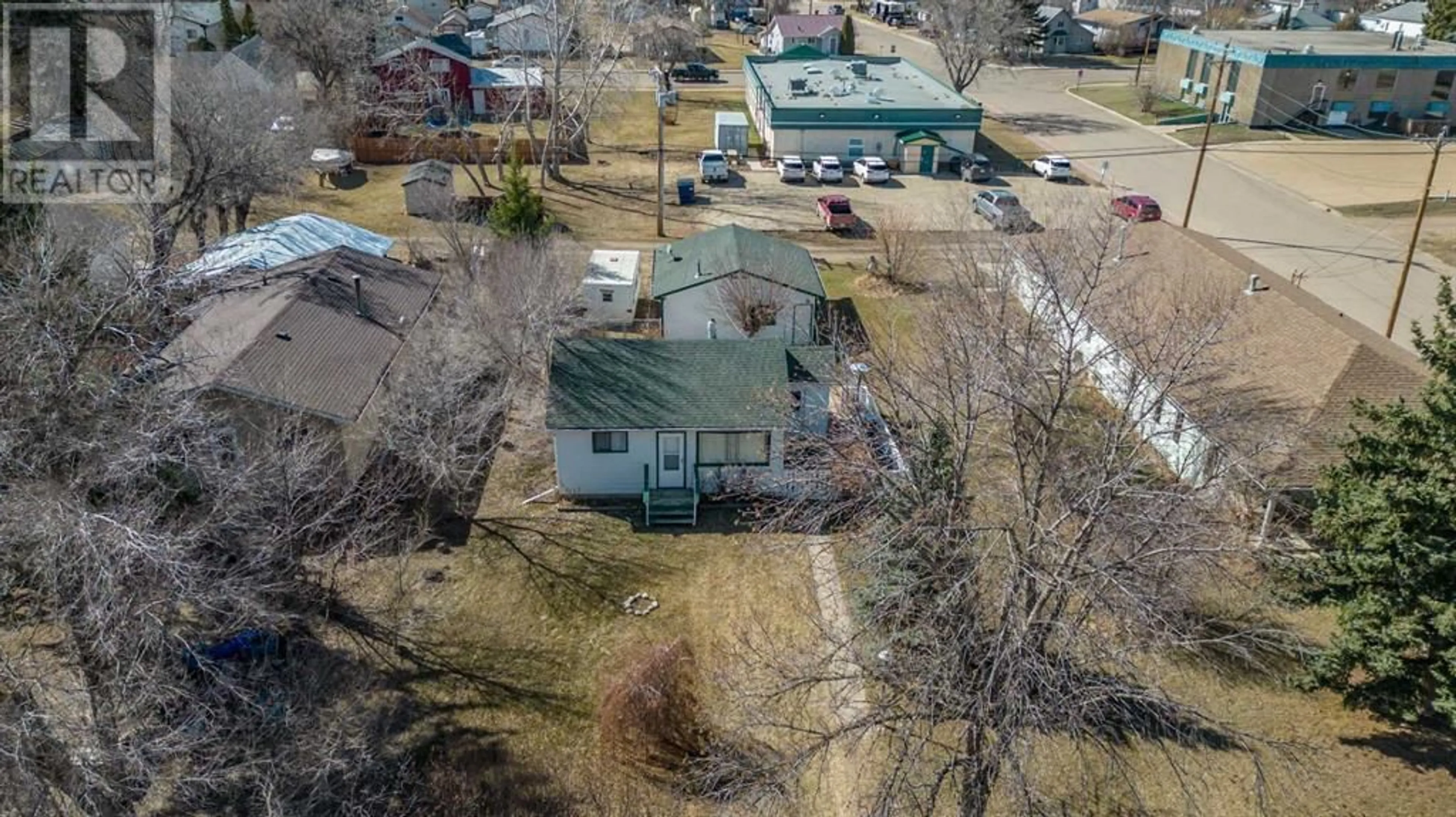4837 49 Street, Sedgewick, Alberta T0B4C0
Contact us about this property
Highlights
Estimated ValueThis is the price Wahi expects this property to sell for.
The calculation is powered by our Instant Home Value Estimate, which uses current market and property price trends to estimate your home’s value with a 90% accuracy rate.Not available
Price/Sqft$167/sqft
Days On Market37 days
Est. Mortgage$460/mth
Tax Amount ()-
Description
The perfect home for a young family, first-time homebuyer, or someone looking to downsize without breaking the bank? The charm of this little home will show the minute you pull up! You will enter in the gated side yard - perfect for BBQ'ing or adding a patio set! The side door brings you into a decent-sized entrance, with the stairs to the freshly painted basement! (photos to come) The kitchen is bright and charming. The living room has large windows and plenty of hanging-out space! There are 2 bedrooms on the main floor as well as a 3-piece bathroom (you could remove the shower and put in a full bathtub if you choose!). This home is in the thriving community of Sedgewick and could be the perfect fit! Sitting on a quiet street close to downtown - which has a grocery store, post office, dental office, convenience store, community hall, dining options, and more! Outside you will see that there is plenty of parking including off-street, a double detached garage, and RV parking! This home has beautiful vintage hardwood floors throughout most of the house and linoleum, keeping it easy to clean! There have been some AMAZING recent upgrades to this home including; electrical (100 amp panel, meter base, and service mast), plumbing (removal of all poly-b plumbing and galvanized piping, furnace has been inspected, chemical cleaning in the basement to be sure there is no issues with mold!) You can literally pack your bags and move right into this home!! (id:39198)
Property Details
Interior
Features
Basement Floor
Furnace
22.00 ft x 20.00 ftExterior
Parking
Garage spaces 4
Garage type -
Other parking spaces 0
Total parking spaces 4
Property History
 29
29




