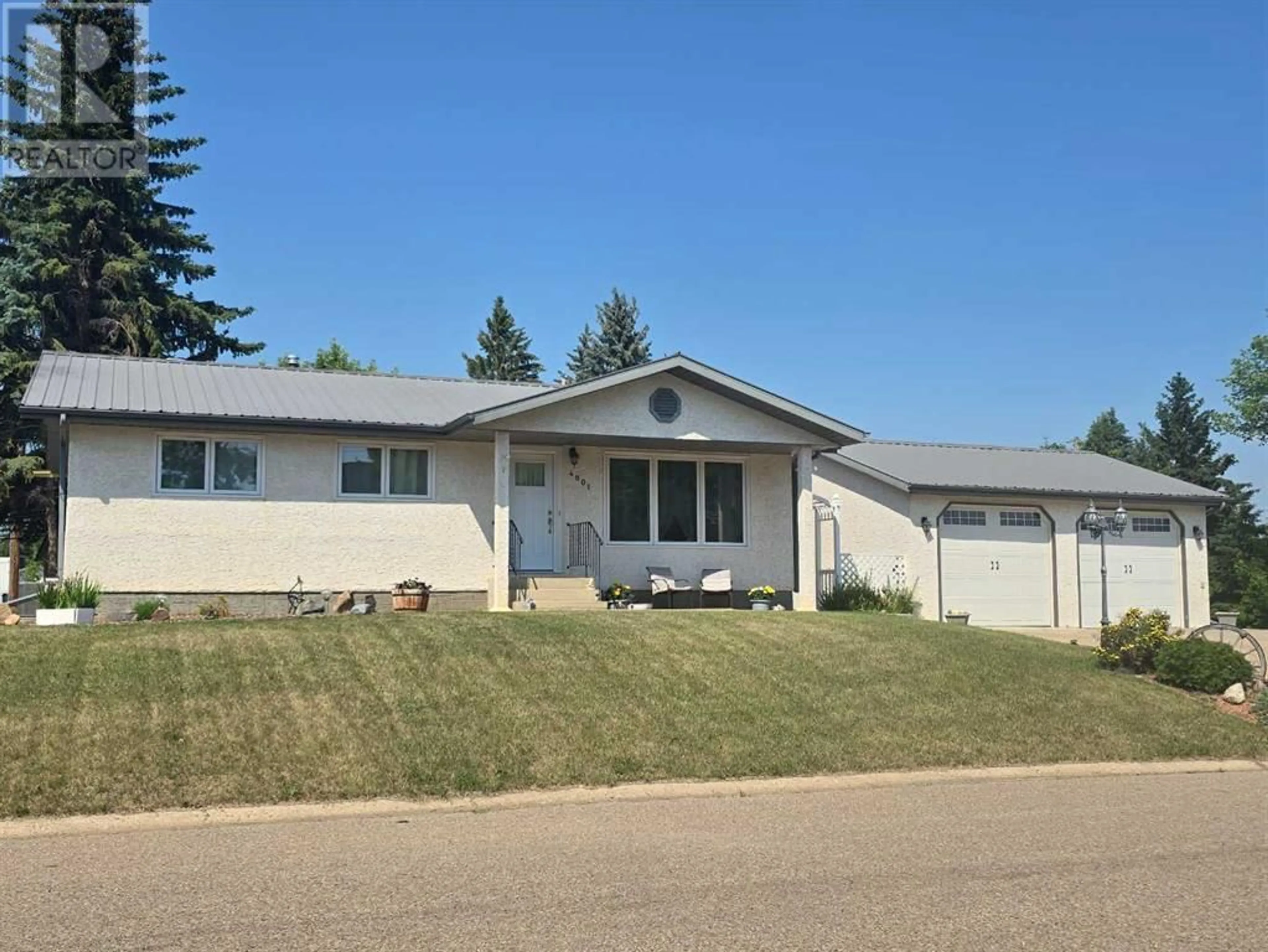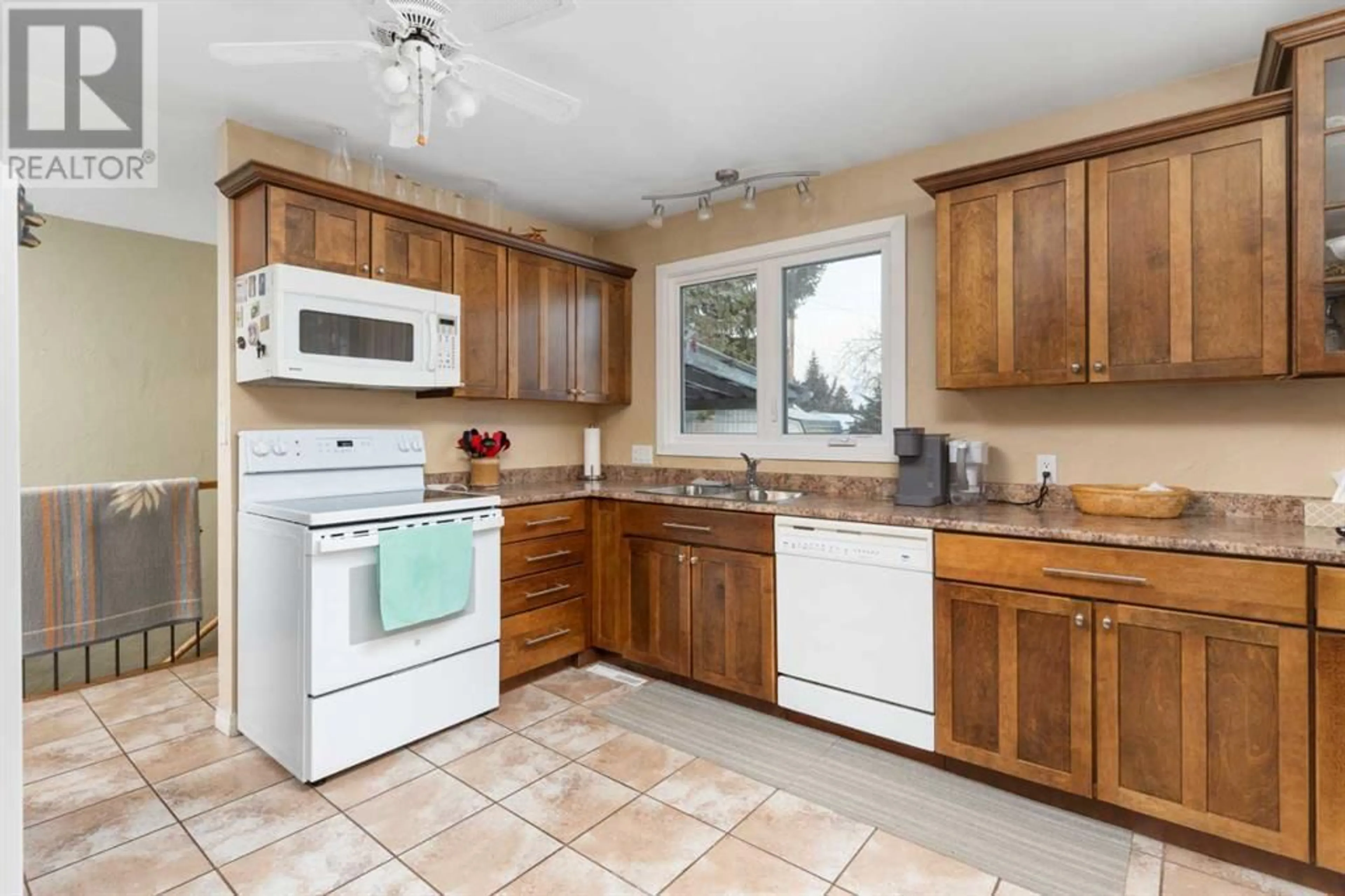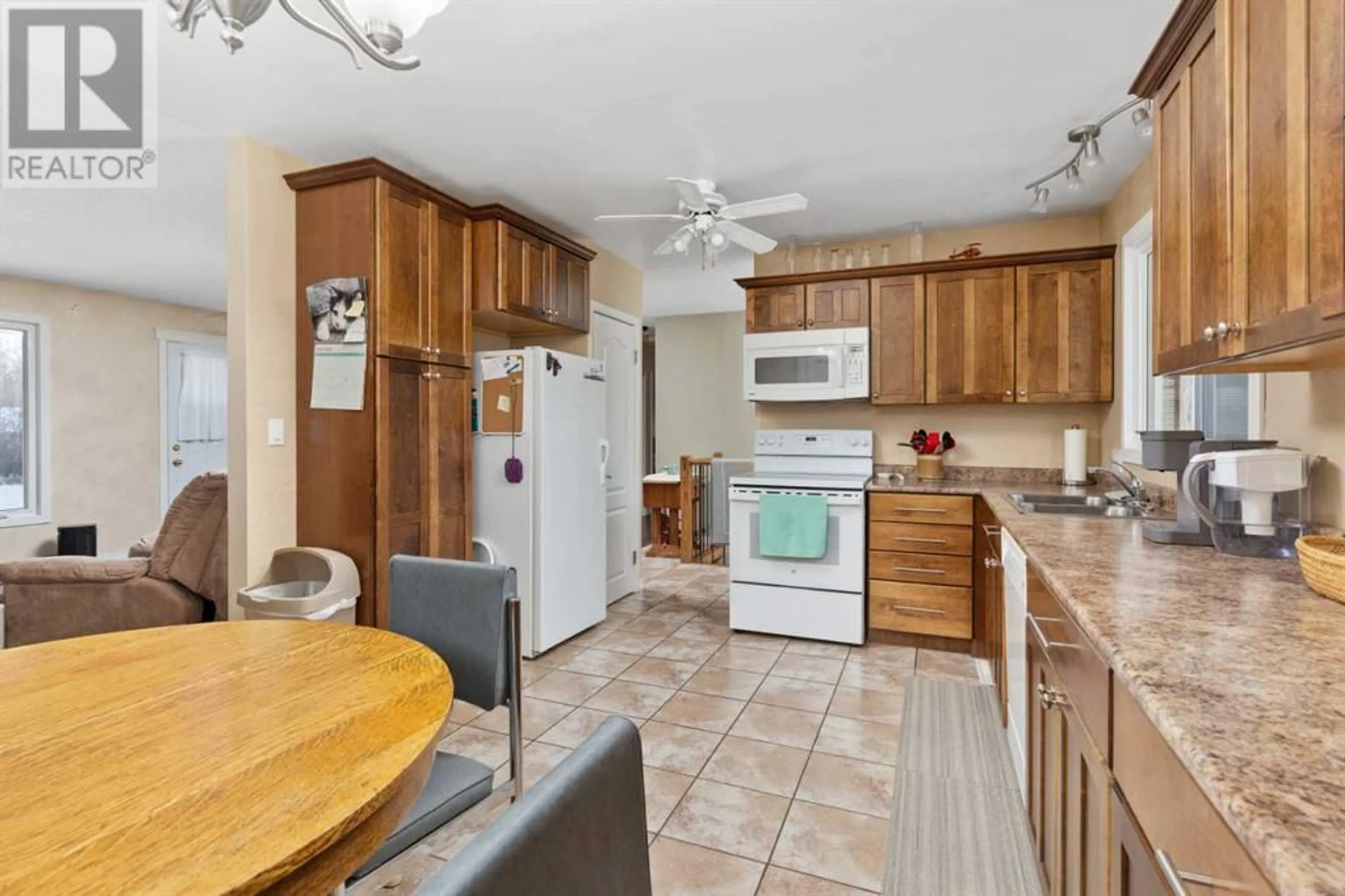4801 51 Avenue, Sedgewick, Alberta T0B4C0
Contact us about this property
Highlights
Estimated ValueThis is the price Wahi expects this property to sell for.
The calculation is powered by our Instant Home Value Estimate, which uses current market and property price trends to estimate your home’s value with a 90% accuracy rate.Not available
Price/Sqft$301/sqft
Days On Market203 days
Est. Mortgage$1,348/mth
Tax Amount ()-
Description
Immaculate bungalow on a corner lot! This home will not disappoint with its updated kitchen, 3 bedrooms on main floor, large storage room, new hot water tank(2019), furnace, A/C and windows(2023), thermostat controlled gas fireplace in the basement, laundry room with plenty of space for extra fridge or freezer. The yard is an outdoor oasis with all the beautiful flower gardens, large trees, maintenance free deck, stamped concrete pad, water fountain, underground sprinklers, 8x12 shed and a bird feeder. There is a single heated detached 16x22 garage at the rear of the property with RV parking beside it. The double detached garage is 24x24 with a concrete driveway. The electrical was all updated to 100 amp in 2022 including new meter and wire to pole. Sedgewick is a great community with lots to offer including k-12 school, 9 hole golf course, shopping, local amenities, dog park and much more! (id:39198)
Property Details
Interior
Features
Basement Floor
Family room
15.67 ft x 25.58 ftBedroom
11.75 ft x 11.75 ft3pc Bathroom
.00 ft x .00 ftExterior
Parking
Garage spaces 3
Garage type -
Other parking spaces 0
Total parking spaces 3
Property History
 33
33




