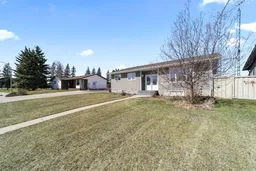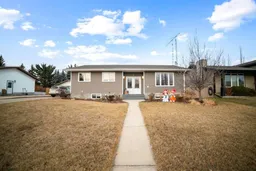Discover your perfect sanctuary in the heart of Sedgewick, just steps from the community’s picturesque 9-hole golf course. This spacious and beautifully updated home sits on a fully fenced lot and comes complete with a double detached heated garage, raised garden beds, flourishing raspberry bushes, and even a 2026 golf membership included! Inside, the grand entryway welcomes you into a home designed for both comfort and entertaining. The main floor features an expansive kitchen with a large island, stainless steel appliances, and an open flow to the dining area. The living room boasts a modern fireplace surround (currently not in use) with custom shelving, creating the perfect atmosphere for gatherings. Three main floor bedrooms include a serene primary retreat with a boutique-style closet and a private 3-piece ensuite. The fully finished basement offers three more bedrooms—one with its own ensuite—along with a spacious workshop area, cold room, and furnace room. Whether you need extra space for guests, hobbies, or a home office, this level delivers versatility and function. Step outside to your own backyard oasis complete with a patio, in-ground sprinklers, and plenty of room to relax or entertain. Thoughtful extras throughout the home, including recessed lighting and a central vacuum system with attachments, add to the ease of everyday living. With its prime location, modern finishes, and lifestyle-friendly features, this home is truly a one-of-a-kind opportunity in Sedgewick.
Inclusions: Central Air Conditioner,Dishwasher,Electric Stove,Garage Control(s),Microwave Hood Fan,Refrigerator,Washer/Dryer,Window Coverings
 48
48



