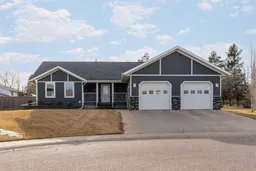With views of the stunning Sedgewick Golf Course, this updated bungalow boasts Hardi-plank siding, Gemstone Lights, Composite Decking, Aluminum Railings, Quartz Counters, Engineered Hardwood floors, and the list goes on!! Built in 1989, this home saw an extensive main floor and exterior renovation 13 years ago with new windows and blinds, shingles, kitchen cabinetry and counters as well as flooring and bathroom remodels. Upon entering the home, you are welcomed into a spacious foyer that leads to the sunken living room with panoramic views of hole 4 on the golf course. An open concept design provides clear site lines to the dining area and rich-styled kitchen complete with Stainless Steel Appliances. A primary bedroom plus one more bedroom are on the main floor, with a 4-piece bathroom. An additional 2-piece bathroom and laundry facilities complete the main floor. Downstairs, a generous family room plus 2 bedrooms and a 3-piece bathroom offer a great space for teenagers or guests! The double attached garage is heated, with a partition wall for extra wall storage- perfect for those who like to tinker or to keep vehicles nice and warm on cold winter nights. Outside, the tiered composite deck is outfitted in glass and aluminum railings- with a gazebo and hot tub to enjoy all year round. The storage shed has a roll-up door, and has power to it. This property has been well maintained and is move-in ready!
Inclusions: See Remarks
 43
43


