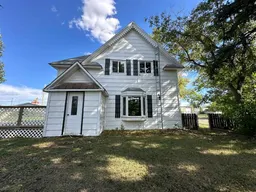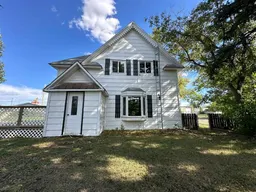Step back in time with this beautifully maintained 1905 turn-of-the-century home, boasting a blend of classic character and modern updates. This 3-bedroom residence features a generously sized primary suite on the upper floor, complete with built-in shelving and a convenient 2-piece ensuite. Enjoy the charm of bay windows that fill the main floor with natural light, highlighting the spacious living room and an eat-in kitchen perfect for family gatherings. Convenience is key with main floor laundry and a well-appointed 4-piece bathroom, while updates including a reinforced basement foundation, new toilets, and a 100 amp electrical system ensure peace of mind. The hot water tank was updated in 2019, adding to the home’s efficiency. The extra room near the main entrance is a versatile space, ideal for an aesthetics studio or office setup with a sink already in place. Situated on a double lot, this fenced property features a double detached garage, a large deck for outdoor entertaining, and mature trees that provide privacy and shade. Located in the peaceful community of Lougheed, you’ll find essential amenities just a stone’s throw away, including a grocery store, restaurants, a bakery, and small retail shops, as well as a post office and a seniors center. Enjoy recreational activities at the local baseball diamond and fieldhouse, complete with a gym. Conveniently positioned just 15 minutes from the towns of Killam and Sedgewick, you’ll have access to hospitals, dental clinics, gas stations, K-12 schools, and more. Don't miss your chance to own a piece of history in this vibrant community!
Inclusions: Dishwasher,Electric Stove,Garage Control(s),Range Hood,Washer/Dryer
 41
41



