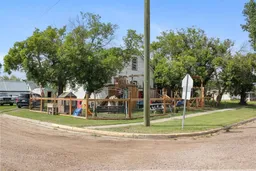Welcome to 4904 50 Street in the quiet community of Lougheed. Situated on a spacious 50 x 120 corner lot, this 1.5-storey home offers a unique blend of character, functionality, and opportunity. Whether you’re looking for your next family home or a property that can accommodate a home-based business, this one checks the boxes. Inside, you’ll find 3 bedrooms and 1.5 bathrooms, including a main floor bedroom and a full 4-piece bath featuring a jetted tub. Upstairs, two additional bedrooms and a convenient half bath provide the perfect setup for family or guests. Clever storage solutions can be found on both sides of the staircase, making great use of the upper-level layout. The main floor living space boasts newer flooring, windows, plumbing, and electrical (100 amp) along with updates to the fridge, washer, and dryer—giving you peace of mind with the heavy lifting already done. A/C keeps the home cool during the summer months, and a metal roof adds lasting durability. The unfinished poured concrete basement offers potential to expand your living space, whether for a rec room, extra bedroom, or additional storage. Outside, the property is currently set up as a licensed home daycare, complete with a fully fenced front yard and deck area—ideal for young children and peace of mind. A 14 x 22 detached garage and 10 x 16 shed provide ample room for vehicles, toys, or tools.
Inclusions: See Remarks
 46
46


