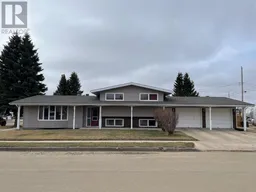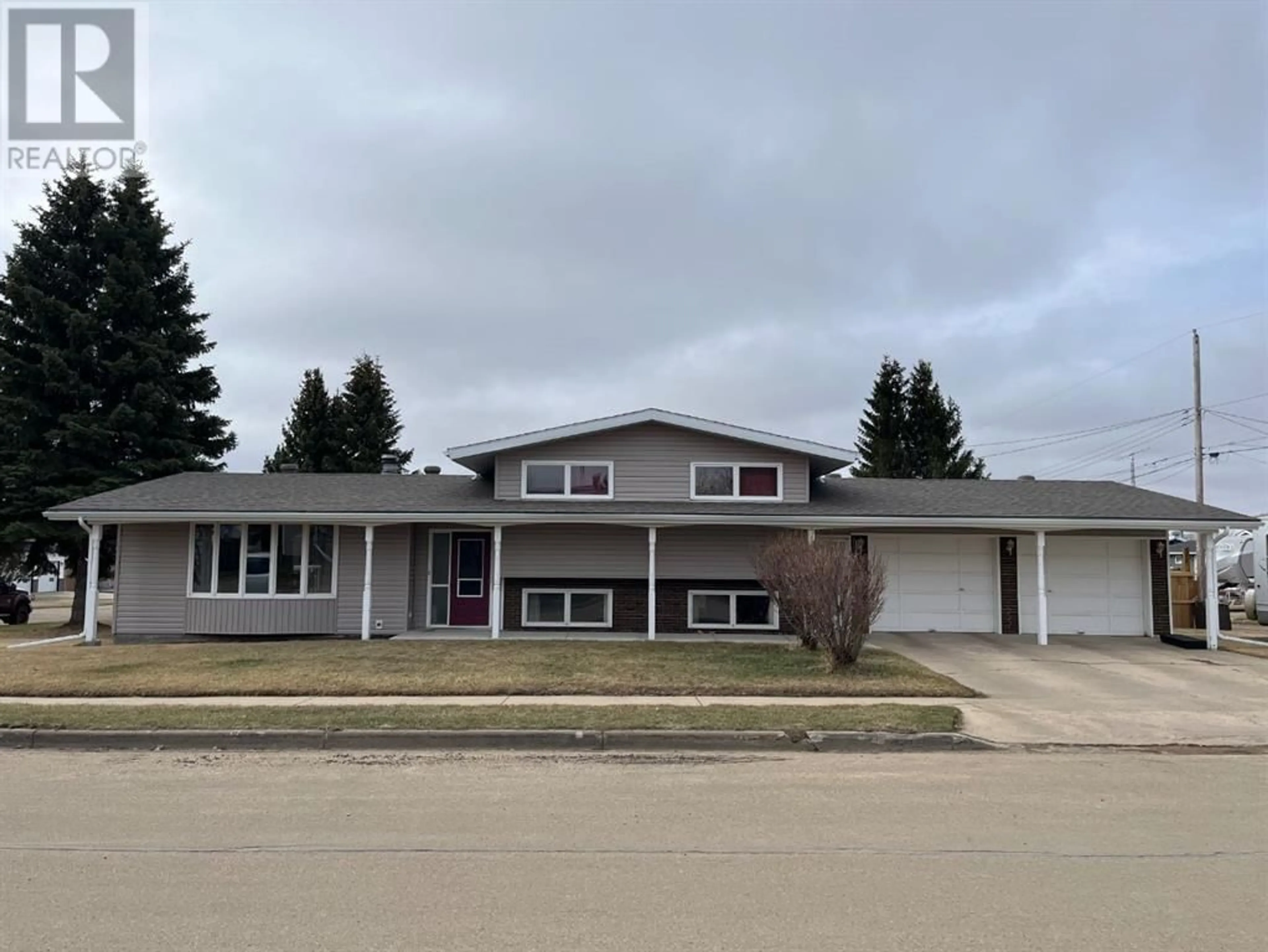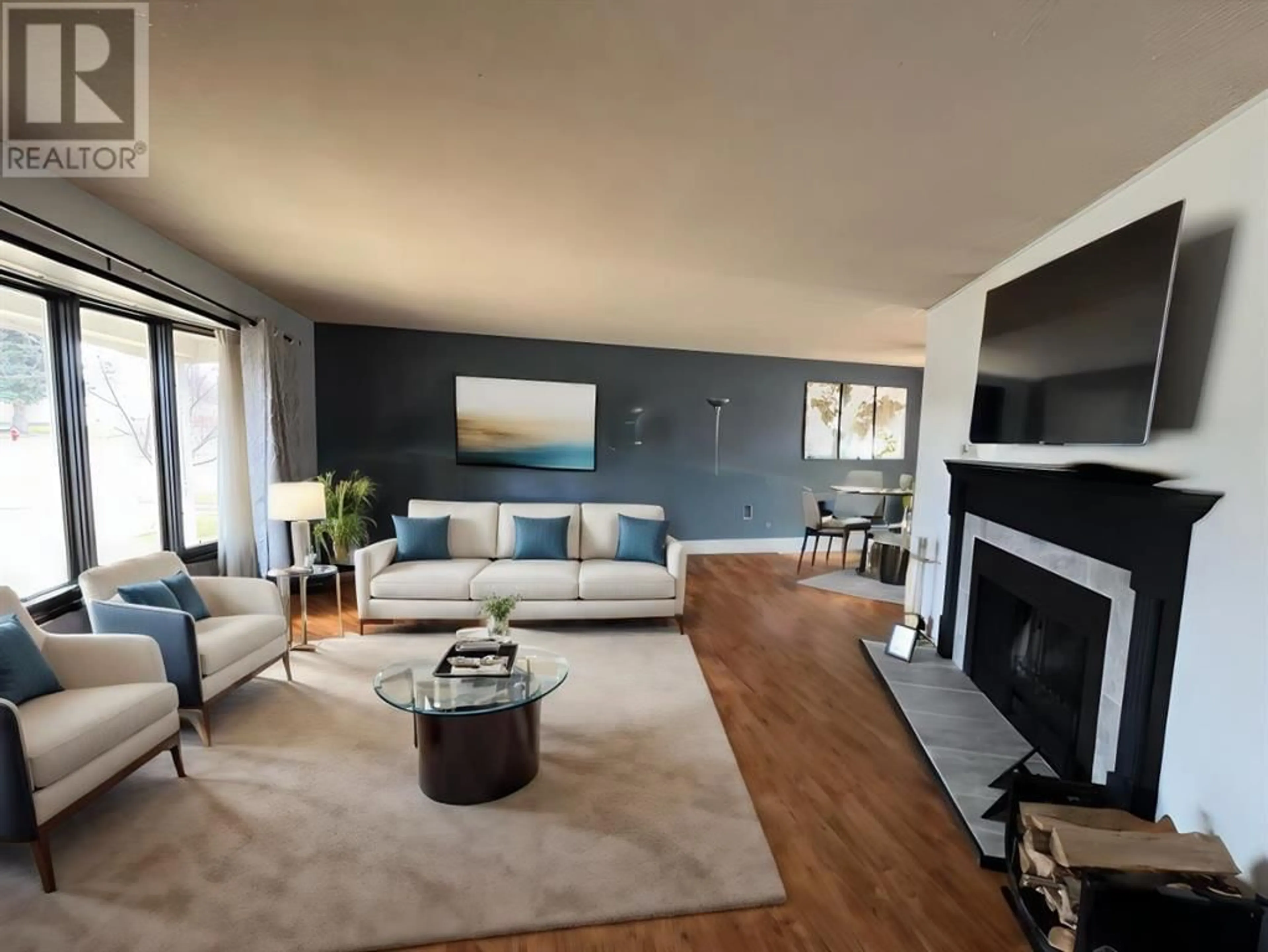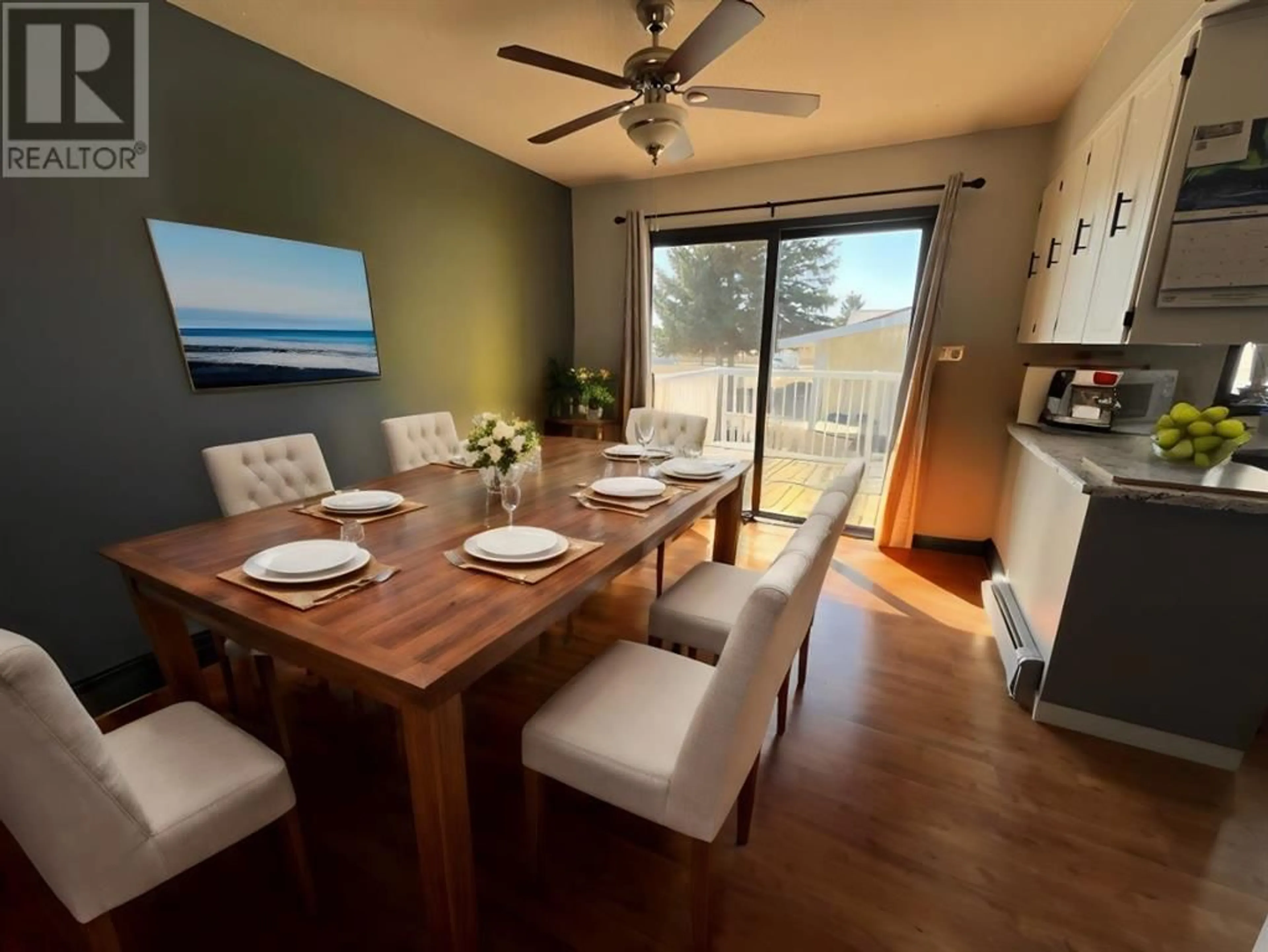5803 49 Avenue, Killam, Alberta T0B2L0
Contact us about this property
Highlights
Estimated ValueThis is the price Wahi expects this property to sell for.
The calculation is powered by our Instant Home Value Estimate, which uses current market and property price trends to estimate your home’s value with a 90% accuracy rate.Not available
Price/Sqft$220/sqft
Days On Market32 days
Est. Mortgage$1,267/mth
Tax Amount ()-
Description
Welcome to this charming 4-level split home nestled on a spacious corner lot. As you step inside, you're greeted by the warmth of the main floor featuring a large living room adorned with a cozy wood fireplace, perfect for chilly evenings, and illuminated by a generous bay window bathing the space in natural light. The adjacent dining room, complete with patio doors, seamlessly connects to the new 8x23 ft deck, ideal for indoor-outdoor entertaining. The spacious kitchen awaits, offering ample room for culinary creativity, while a convenient 3-piece bathroom and main floor laundry add practicality to everyday living. Ascend the stairs to discover three inviting bedrooms and a well-appointed 4-piece bathroom. Venture to the lower level, where endless entertainment awaits in the expansive rec/games room, complemented by yet another convenient 3-piece bathroom. An added bonus is the access door leading to the 26x26 double attached heated garage, providing convenience and comfort year-round. The basement level beckons with versatility, featuring a large storage room to keep belongings organized, two additional bedrooms offering flexibility for guests or family members, and an office/krafts area perfect for work or hobbies. Stay comfortable year-round with the home's baseboard heater system, equipped with zone controls for personalized temperature regulation on each floor. Outside, the large corner lot offers ample parking space, while recent exterior updates including new shingles, siding, and eaves troughs, along with fresh concrete work and landscaping, ensure both aesthetic appeal and peace of mind. Interior upgrades include a new hot water tank in 2023, while the fridge was replaced in 2019 and the cooktop in 2023, offering modern convenience and reliability. Don't miss the opportunity to make this well maintained home yours. Schedule a viewing today and experience the perfect blend of comfort and convenience. - This home has been Virtually Staged. (id:39198)
Property Details
Interior
Features
Basement Floor
Office
12.58 ft x 11.58 ftBedroom
11.83 ft x 13.42 ftBedroom
14.83 ft x 10.08 ftExterior
Parking
Garage spaces 4
Garage type Attached Garage
Other parking spaces 0
Total parking spaces 4
Property History
 19
19




