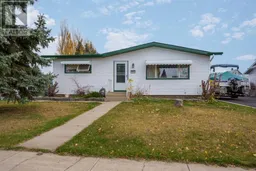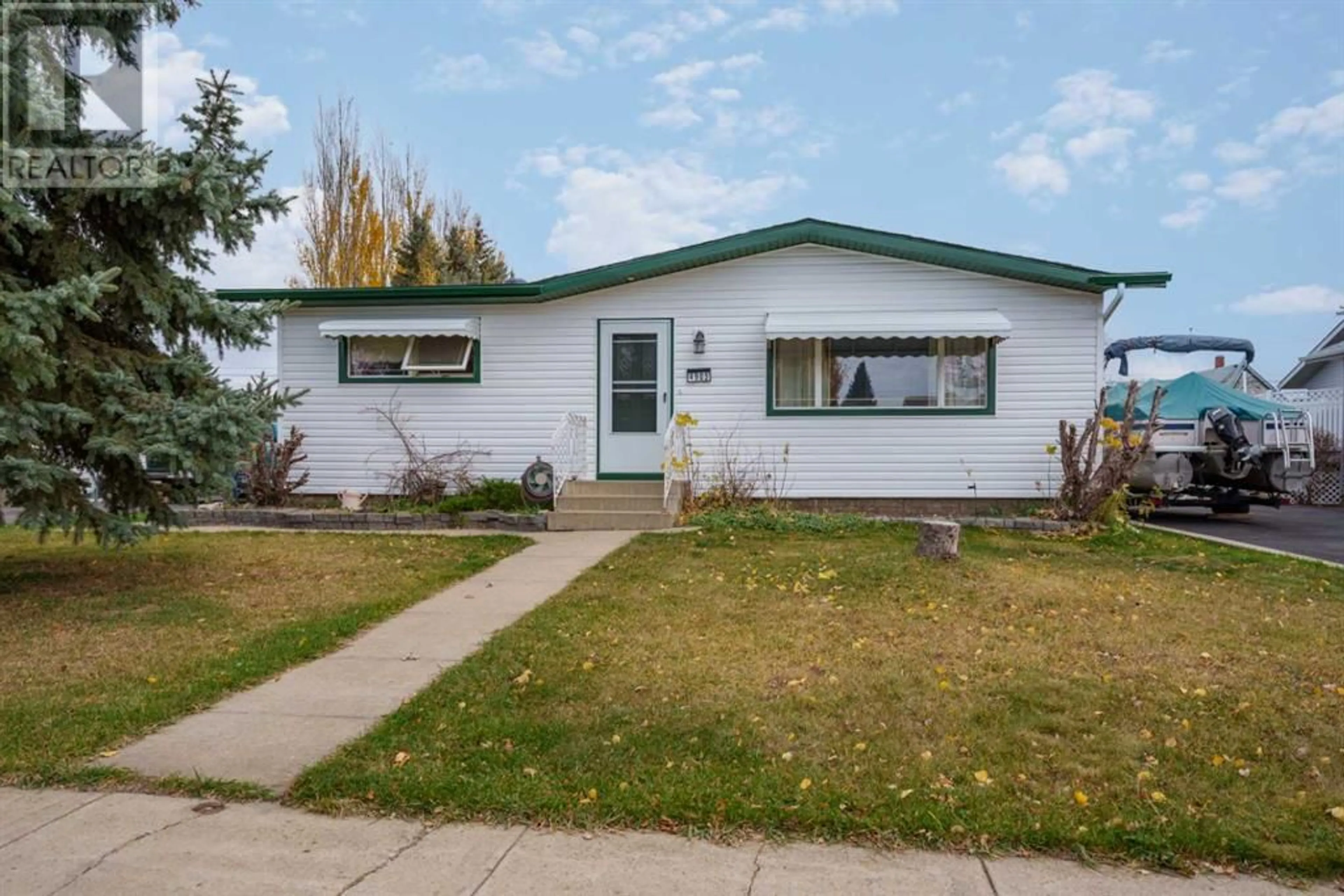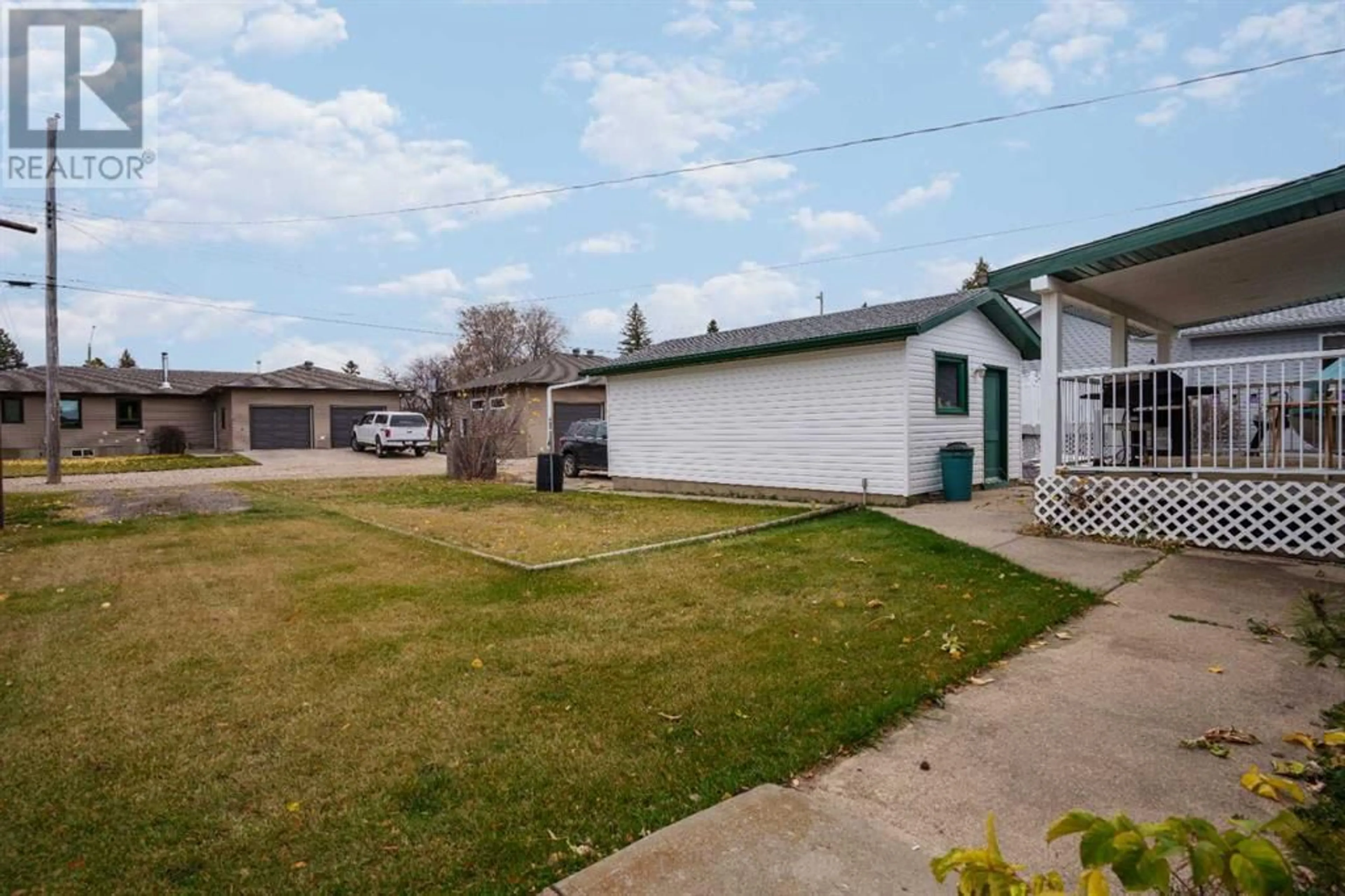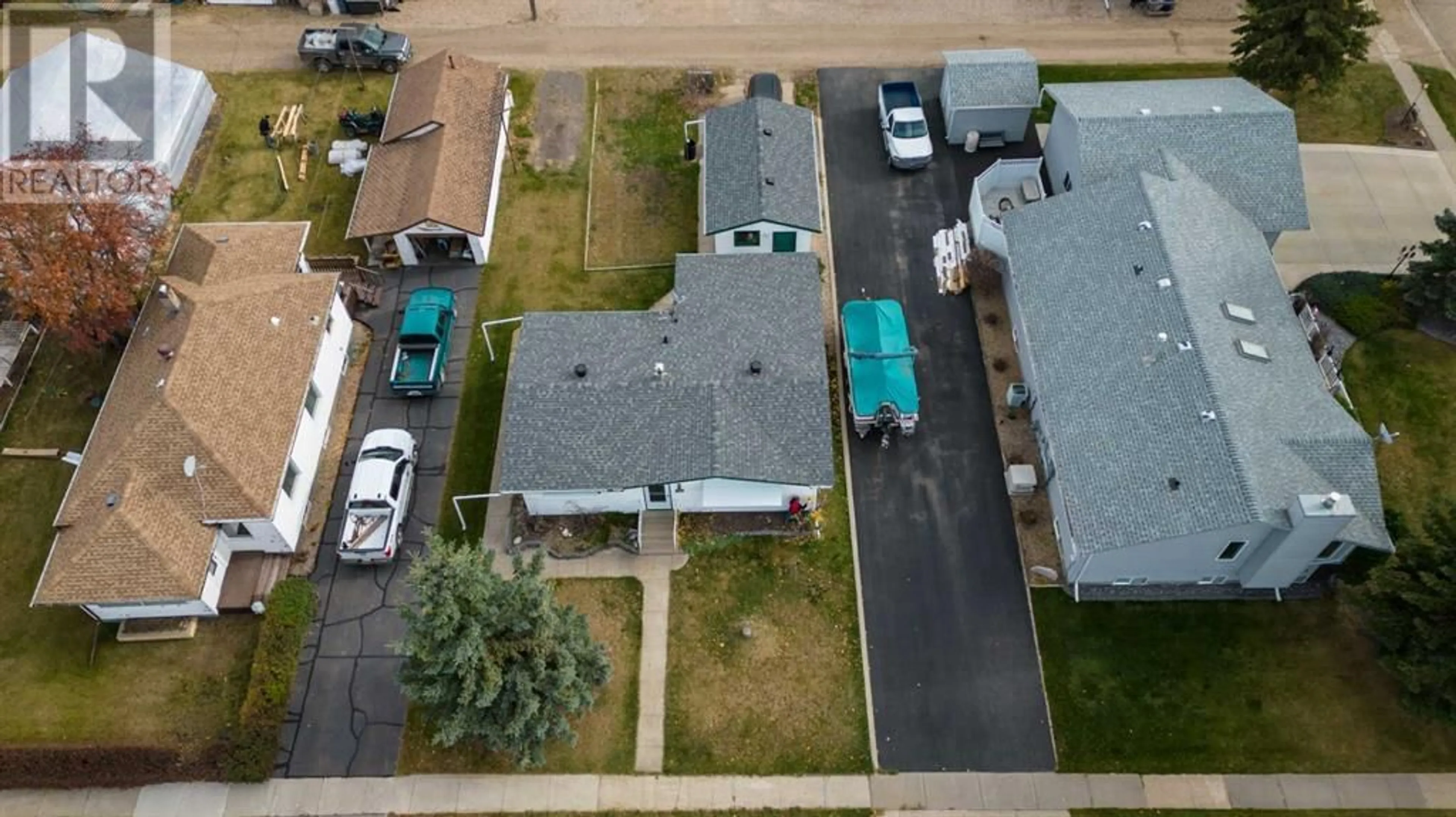4905 55 Street, Killam, Alberta T0B2L0
Contact us about this property
Highlights
Estimated ValueThis is the price Wahi expects this property to sell for.
The calculation is powered by our Instant Home Value Estimate, which uses current market and property price trends to estimate your home’s value with a 90% accuracy rate.Not available
Price/Sqft$214/sqft
Days On Market213 days
Est. Mortgage$794/mth
Tax Amount ()-
Description
CHARMING FOUR BEDROOM HOME READY FOR YOU IN KILLAM! Welcome to this well appointed family home in the heart of Killam. Nestled in a peaceful neighborhood, this beautifully maintained property offers you the right amount of space for you to live and relax. Big, bright window gives you plenty of natural light for your living room. Kitchen boasts four appliances including a 1 year old dishwasher and 2 year old stove. Lots of cupboard and counter space makes it ideal for cooking and baking. Two bedrooms on the main floor along with a full 4 piece bathroom. Back entrance leads you to your 16' x 12' covered deck, perfect for enjoying the fresh air even when it's raining. Gas hookup for barbecue as well. Basement gives you two more bedrooms, 3 piece bathroom with a shower, expansive recreational room, spacious laundry area, and a cold storage room under the stairs. This property comes with a 14' x 24' garage and RV parking. New roof, siding, and eaves done in August 2023. (id:39198)
Property Details
Interior
Features
Basement Floor
Bedroom
10.33 ft x 9.75 ftBedroom
9.33 ft x 9.67 ftRecreational, Games room
21.50 ft x 10.75 ft3pc Bathroom
Exterior
Parking
Garage spaces 2
Garage type -
Other parking spaces 0
Total parking spaces 2
Property History
 24
24




