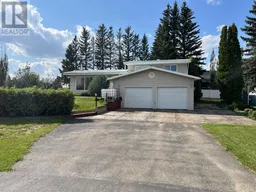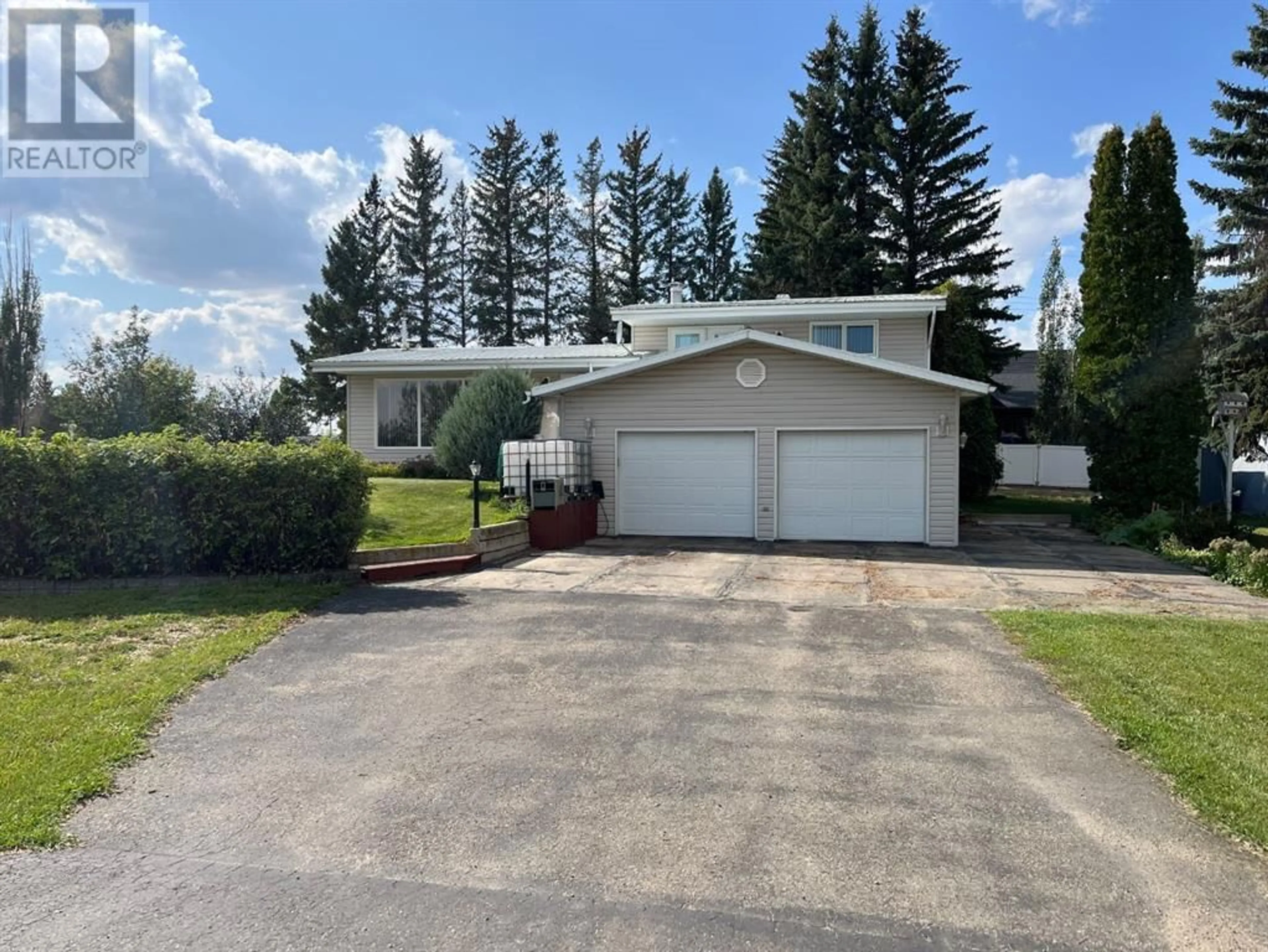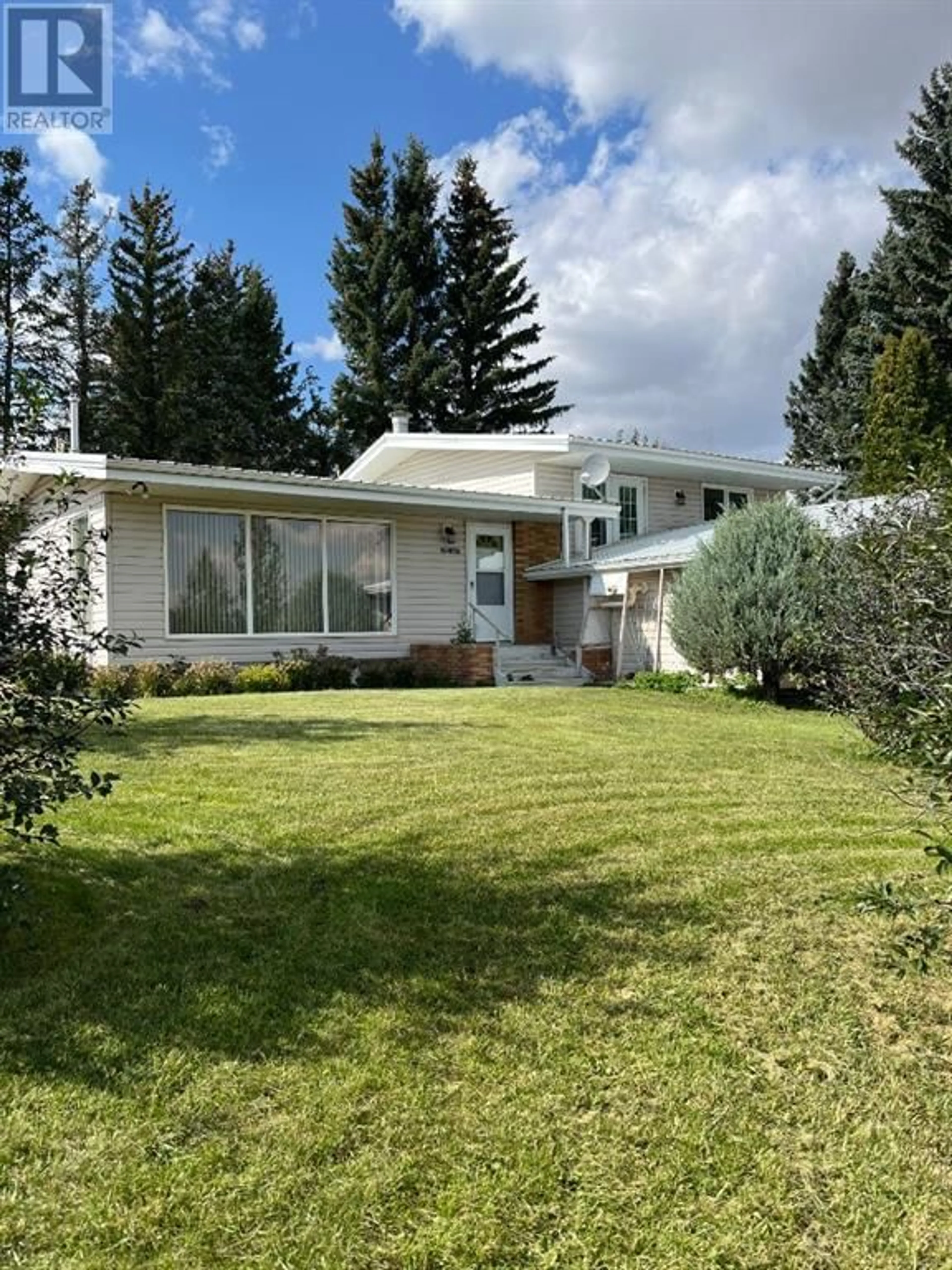4902 46 Street, Killam, Alberta T0B2L0
Contact us about this property
Highlights
Estimated ValueThis is the price Wahi expects this property to sell for.
The calculation is powered by our Instant Home Value Estimate, which uses current market and property price trends to estimate your home’s value with a 90% accuracy rate.Not available
Price/Sqft$146/sqft
Days On Market60 days
Est. Mortgage$1,138/mth
Tax Amount ()-
Description
If your family needs more space, this is the perfect house for you! This split 4 level features a great layout for the family, with 2 bedrooms on the lowest level and a full bathroom, and 2 bedrooms and office space on the top level with another full bathroom. In between you will find a very large bonus room, kitchen with eat in dining, a living room, laundry and another full bathroom! There is no shortage of closets throughout this home, as well as a storage room on the lowest level, so you have lots of spots to tuck away your belongings. Family gatherings will be a breeze in this house with the large bonus room. An attached, heated, garage allows for an easy transition when arriving home, or leaving, during our cold Alberta winters. Outside on this massive corner lot you will find a tarp quonset perfect for storing all the toys in the winter, 2 sheds, many mature trees, large back deck, rhubarb, and raspberries. The house is also located at the edge of town so there are not a lot of close neighbor's. Killam has so much to offer with amenities like an arena, school grade k-9, indoor pool, walking trails, a hospital, etc. Look no further! (id:39198)
Property Details
Interior
Features
Second level Floor
Other
14.00 ft x 7.00 ftRecreational, Games room
24.00 ft x 16.00 ftLaundry room
9.00 ft x 5.00 ft3pc Bathroom
.00 ft x .00 ftExterior
Parking
Garage spaces 4
Garage type Attached Garage
Other parking spaces 0
Total parking spaces 4
Property History
 32
32



