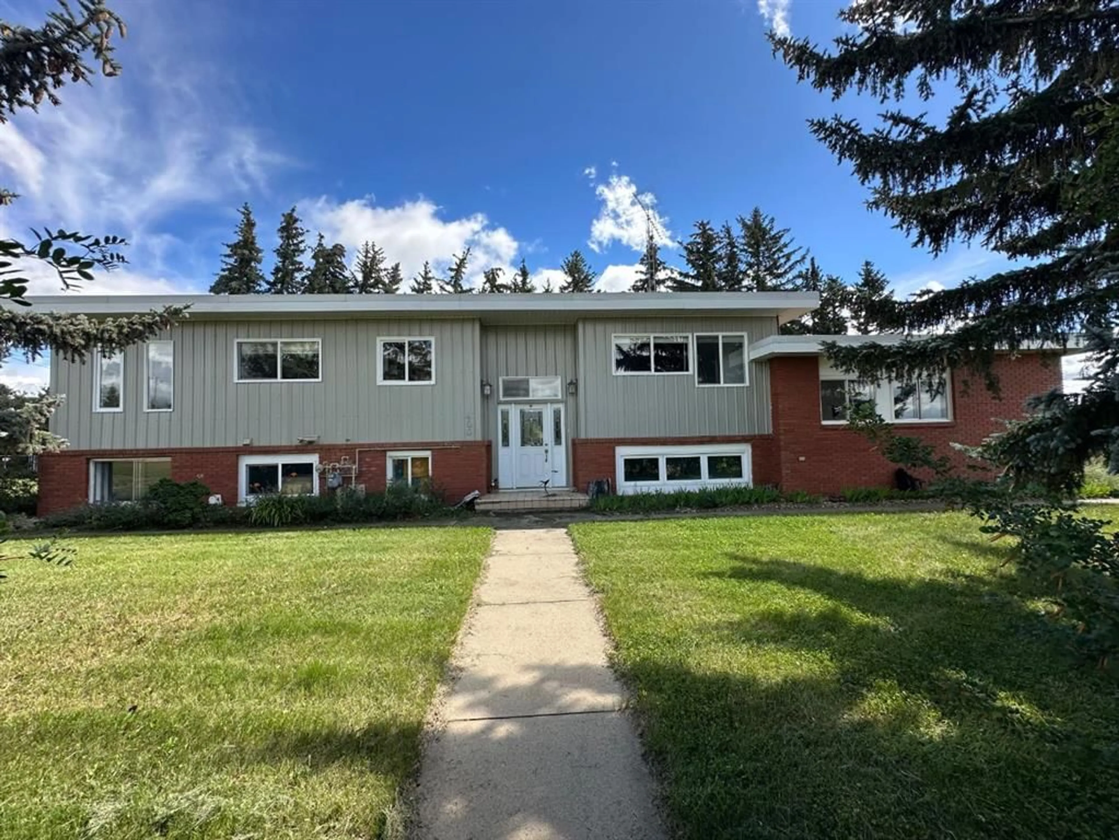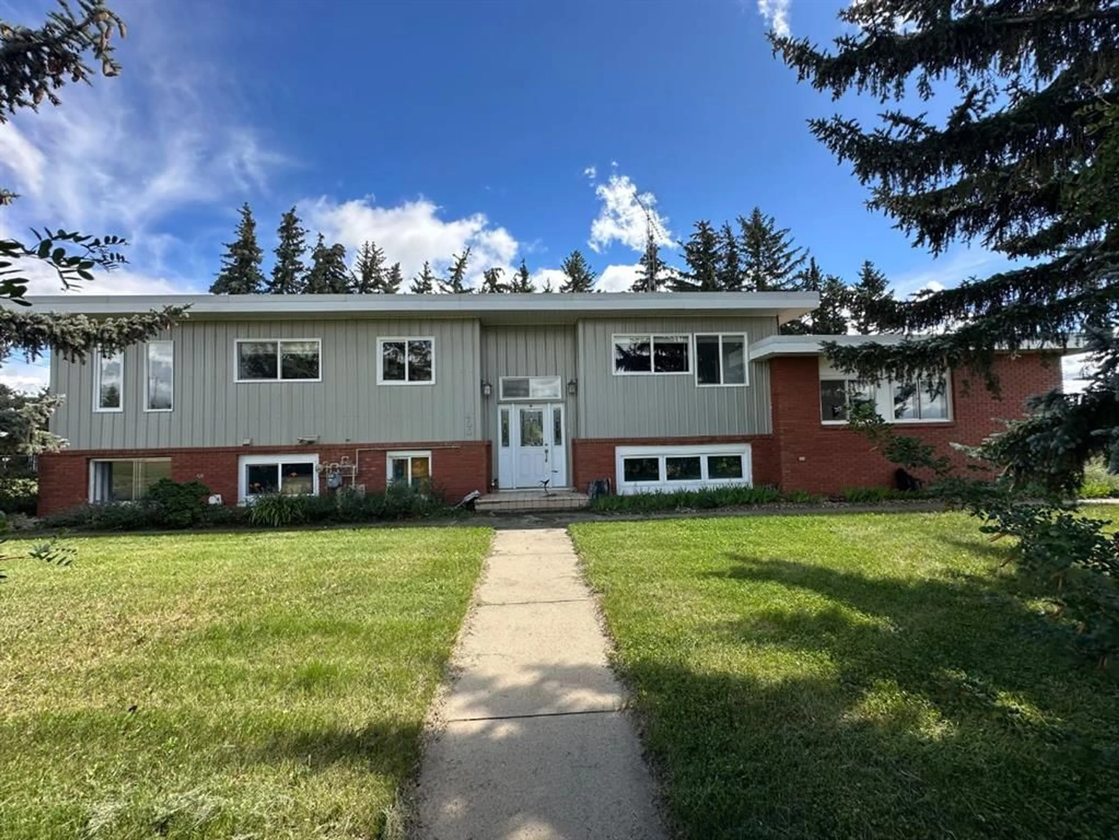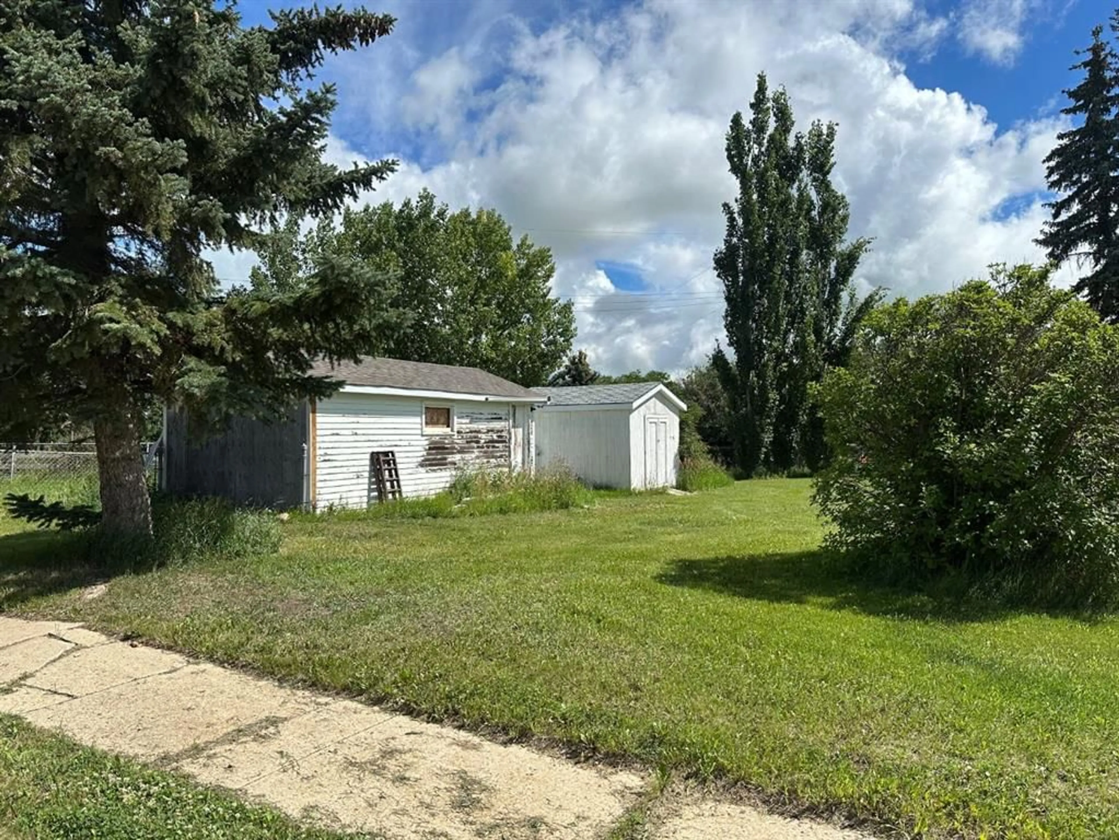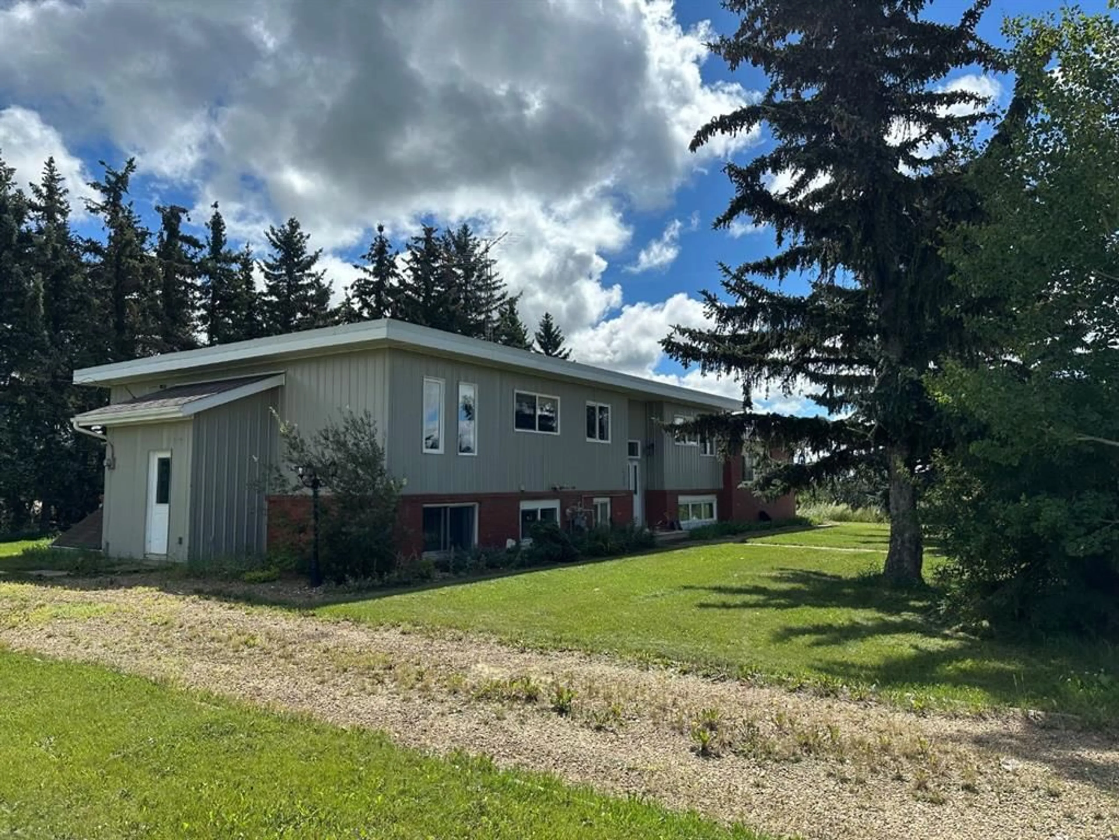400 Strom Street, Heisler, Alberta T0B2A0
Contact us about this property
Highlights
Estimated valueThis is the price Wahi expects this property to sell for.
The calculation is powered by our Instant Home Value Estimate, which uses current market and property price trends to estimate your home’s value with a 90% accuracy rate.Not available
Price/Sqft$80/sqft
Monthly cost
Open Calculator
Description
Charming Historic Home on 1.24 Acres – Heisler, AB Discover the perfect blend of history and modern living in this beautifully updated property located on a spacious 1.24-acre corner lot in the peaceful village of Heisler. Once serving as living quarters for the Nuns affiliated with the Grey Nuns hospital, this home carries a unique legacy while offering contemporary comfort and space. Step inside to an inviting open-concept layout, where the updated kitchen flows seamlessly into the living area — perfect for family gatherings and entertaining. The main floor features three generously sized bedrooms, two full bathrooms, and the convenience of main floor laundry. A bonus workshop offers flexible space for hobbies, storage, or future development. French doors open to a private deck overlooking a forested backdrop, creating a serene outdoor retreat. The lower level boasts a fully functional kitchenette, a second living room, two additional bedrooms, another full bathroom, and a one-of-a-kind storage area — ideal for extended family, and guests. Efficiency and comfort are top priority, with three separate furnaces heating different zones of the home, ensuring customizable climate control throughout the year. If you’re looking for small-town charm, rich history, and space to grow, this one-of-a-kind property is ready to welcome you home. ?
Property Details
Interior
Features
Main Floor
Bedroom - Primary
11`11" x 21`2"Bedroom
10`2" x 11`7"Bedroom
12`10" x 11`8"Living Room
17`6" x 14`9"Exterior
Features
Parking
Garage spaces 1
Garage type -
Other parking spaces 0
Total parking spaces 1
Property History
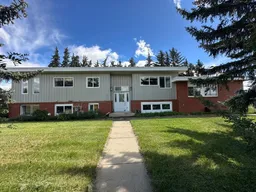 50
50
