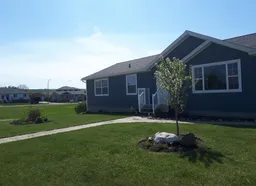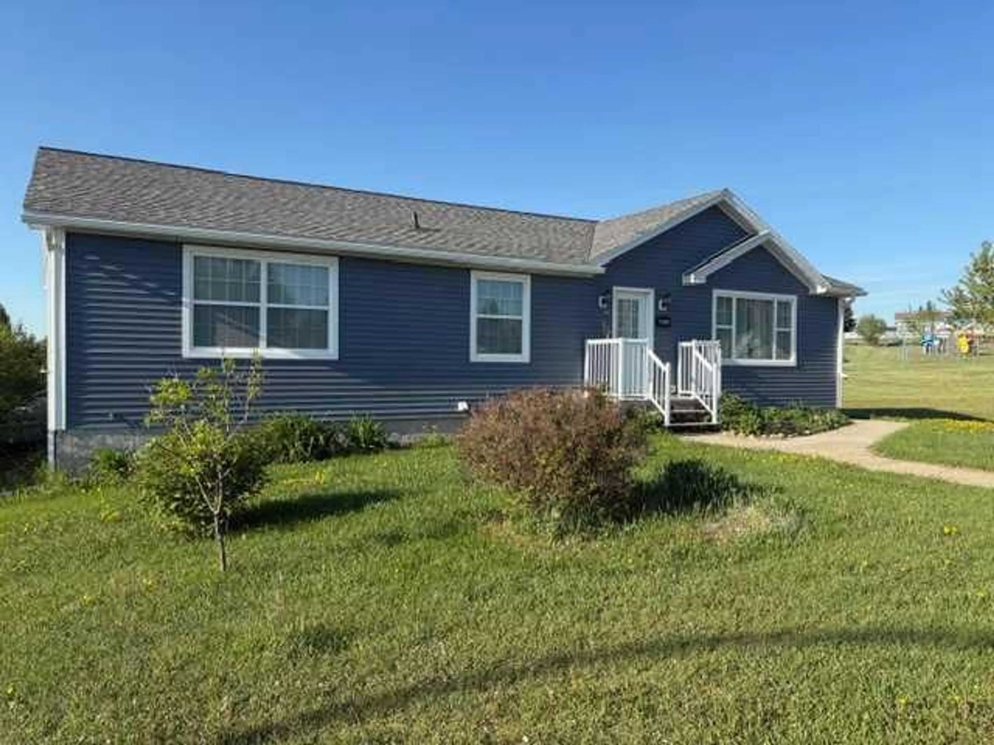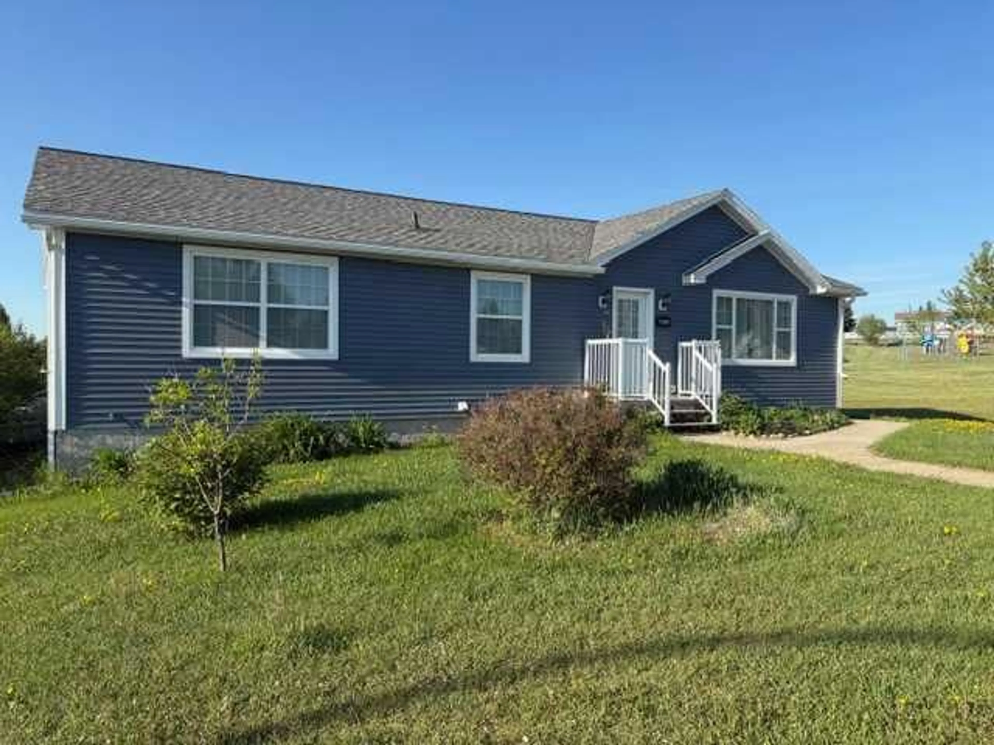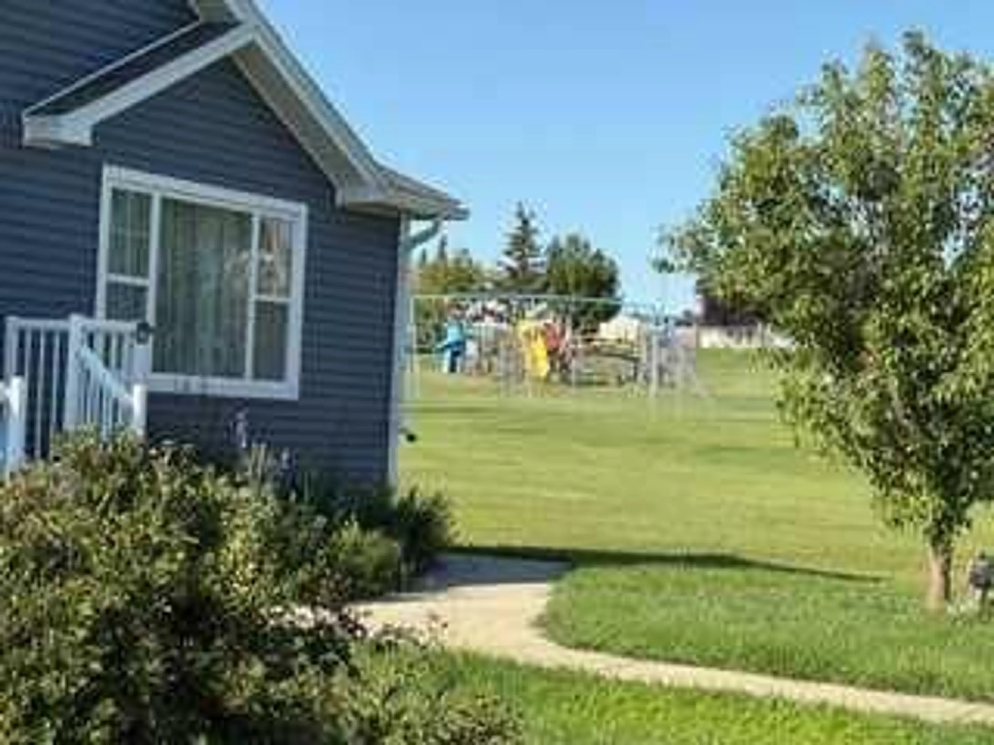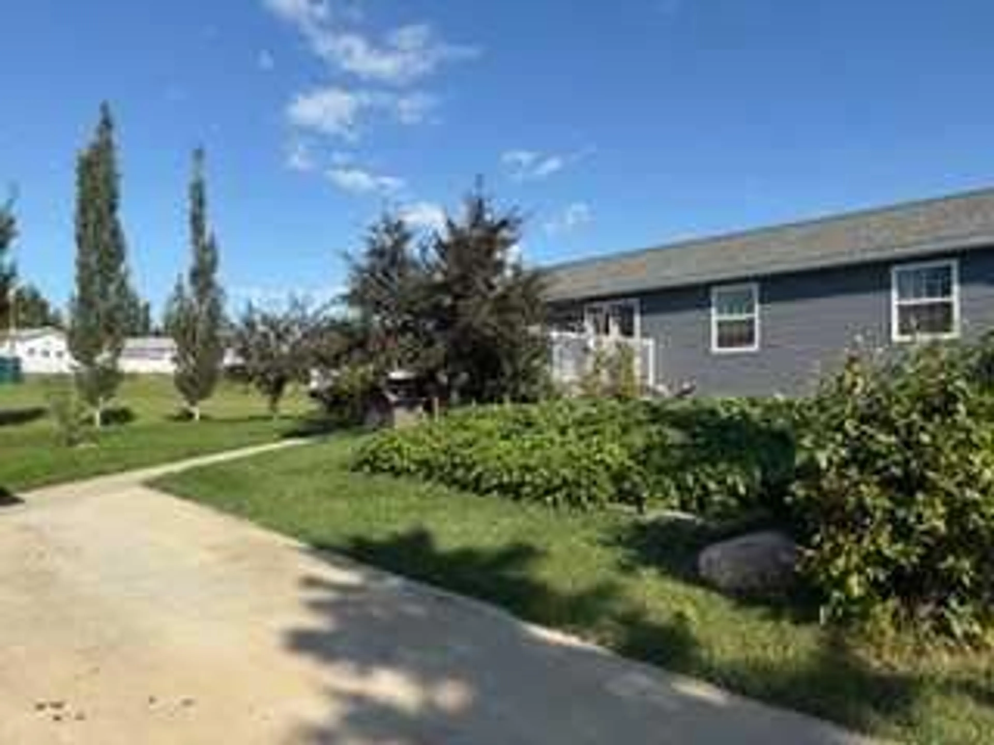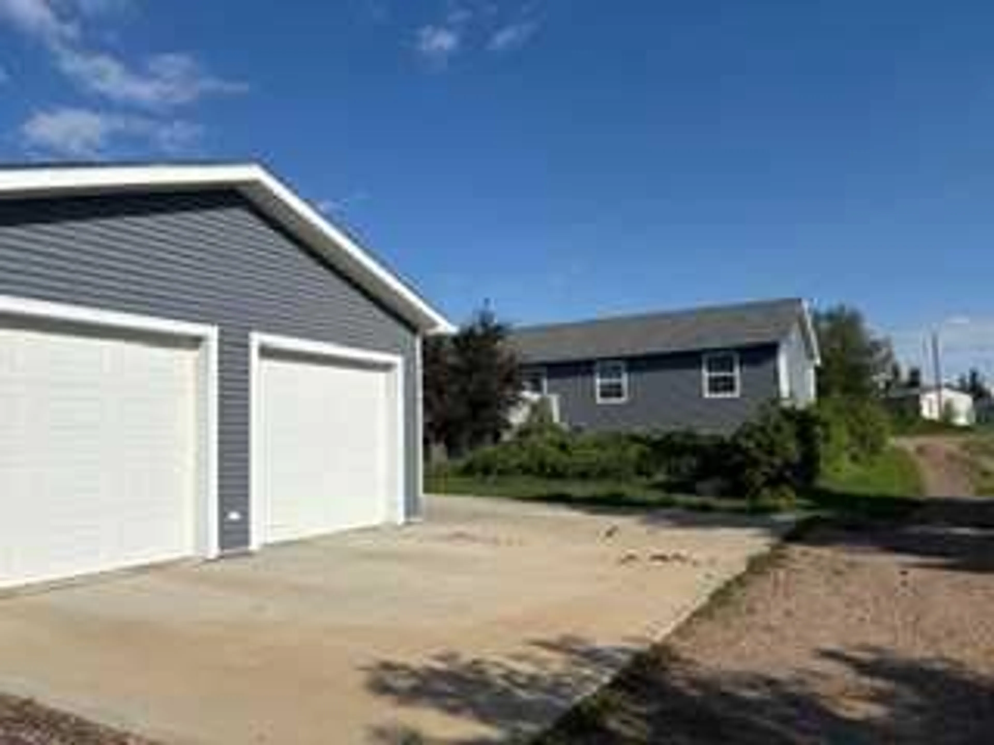5015 45 St, Hardisty, Alberta T0B1V0
Contact us about this property
Highlights
Estimated valueThis is the price Wahi expects this property to sell for.
The calculation is powered by our Instant Home Value Estimate, which uses current market and property price trends to estimate your home’s value with a 90% accuracy rate.Not available
Price/Sqft$232/sqft
Monthly cost
Open Calculator
Description
Welcome to your dream home in the newest neighborhood of Hardisty ! This stunning 2007 bungalow boasts an impressive layout featuring 5 spacious bedrooms and 3 modern bathrooms, making it the perfect haven for families of all sizes. As you step inside, you're greeted by an entryway that leads to a large living room, ideal for entertaining or relaxing. The main floor showcases one level living , seamlessly connecting the inviting living room, a contemporary kitchen, and a dining space that fills with natural light. 2 nice size bedrooms as well as the large primary suite. The added feature of main floor laundry complete the main level of the home. Patio doors from the dining room provide access to a beautiful wrap around deck, perfect for summer barbecues, all while overlooking a meticulously manicured yard with garden area that offers a serene outdoor retreat. The fully finished basement adds even more value to this incredible home. Here you'll find two additional living rooms, two extra bedrooms, ample storage space, and a full bathroom, providing plenty of room for guests or family activities. This property also includes a over sized double garage ( insulated ) , ensuring your vehicles and belongings stay protected year-round. Ample space for RV parking. The yard, along with beautiful landscaping and sidewalks offers peace of mind for years to come. Added feature if this home is its close proximity to the community playground. Just steps away from access to the famous Hardisty walking path trails leading directly to the gorgeous views of the Battle River.
Property Details
Interior
Features
Main Floor
Kitchen
12`8" x 11`3"Dining Room
11`5" x 10`1"4pc Bathroom
8`7" x 4`5"Bedroom
10`2" x 13`9"Exterior
Features
Parking
Garage spaces 3
Garage type -
Other parking spaces 3
Total parking spaces 6
Property History
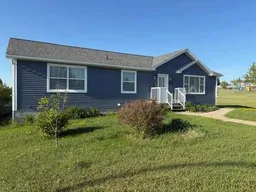 37
37