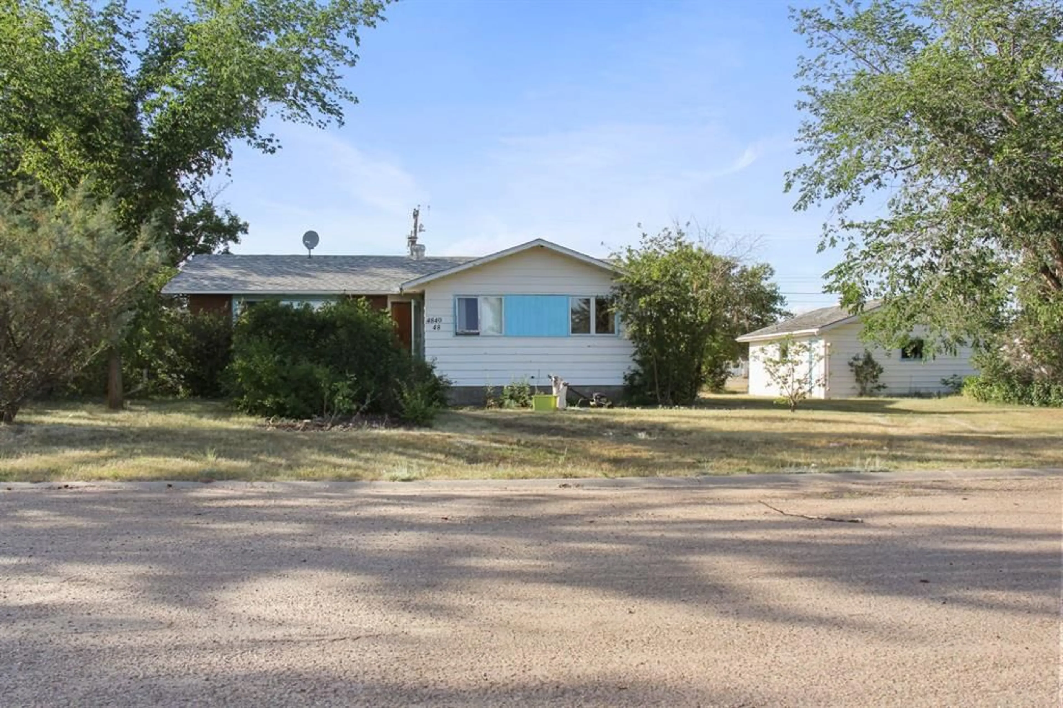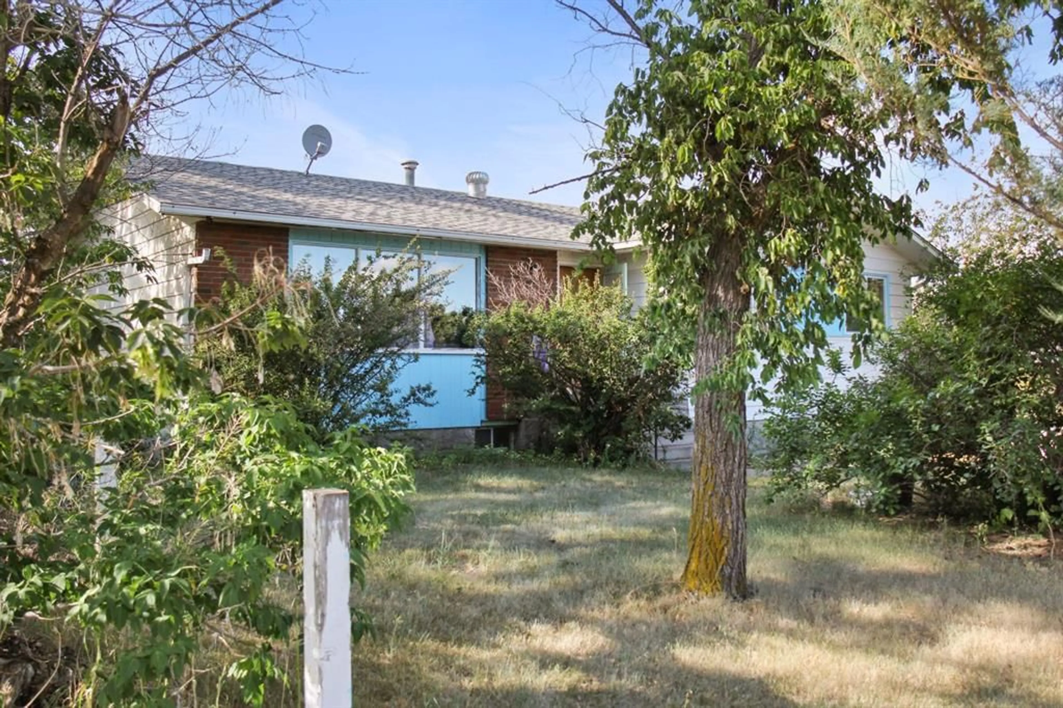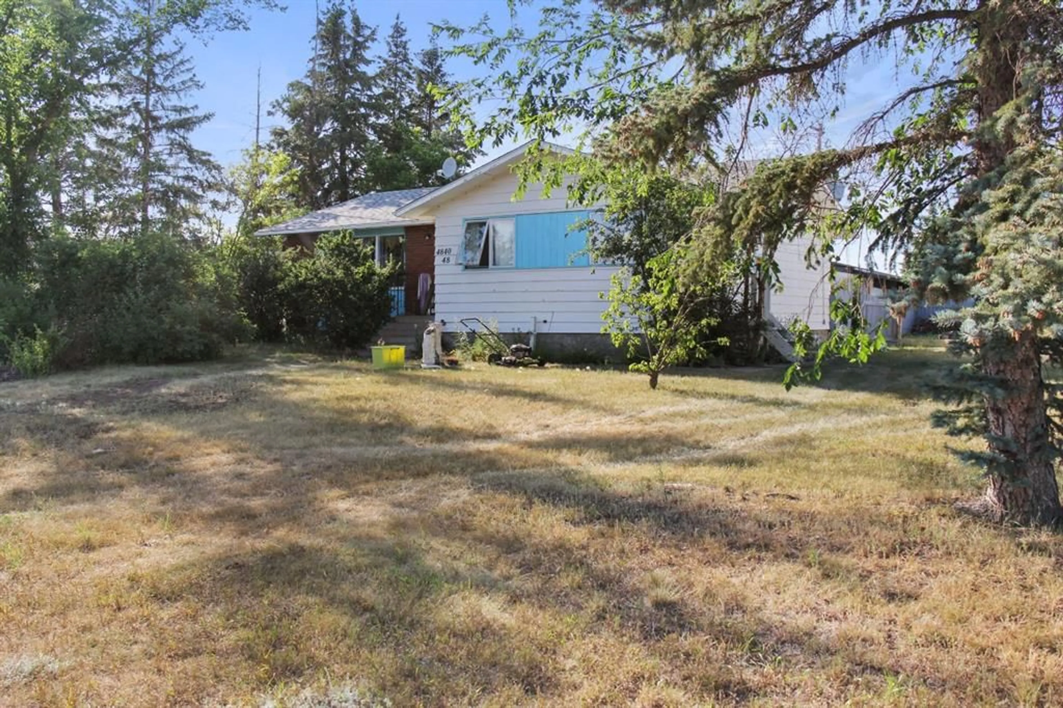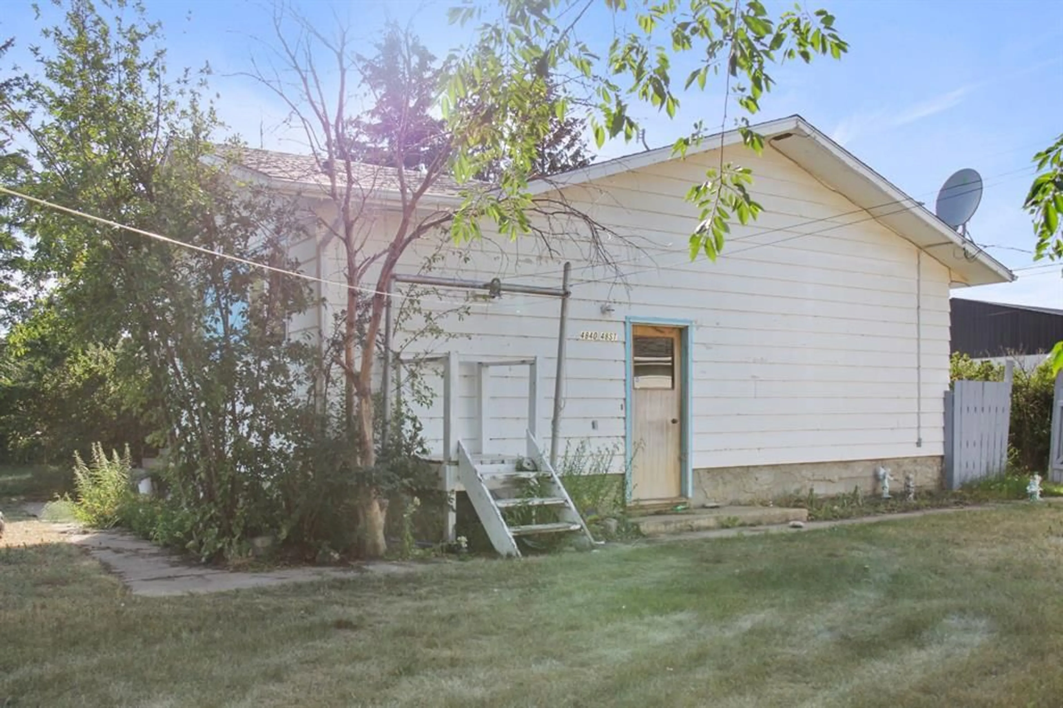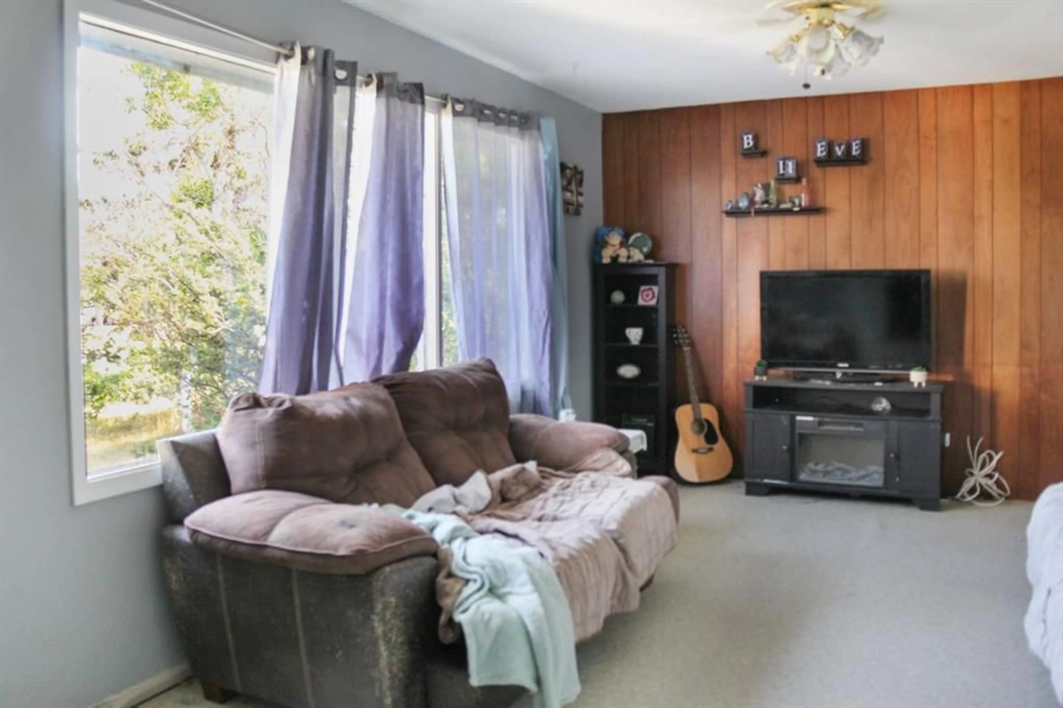4840 48 St, Hardisty, Alberta T0B 1V0
Contact us about this property
Highlights
Estimated valueThis is the price Wahi expects this property to sell for.
The calculation is powered by our Instant Home Value Estimate, which uses current market and property price trends to estimate your home’s value with a 90% accuracy rate.Not available
Price/Sqft$130/sqft
Monthly cost
Open Calculator
Description
This delightful 1,224 square foot bungalow on 2 lots in the welcoming community of Hardisty is the perfect blend of comfort, convenience, and space for your family. While the house does require a little work to make it your own, the potential is easily seen. The main floor features three spacious and bright bedrooms, ideal for accommodating your family or guests. The large living room, filled with natural light, provides a perfect space for relaxing and entertaining. The generously sized eat-in kitchen is designed for family meals and gatherings, offering abundant storage cupboards to keep everything neatly organized. Convenience is key with the main floor laundry room located just off the kitchen, complete with ample storage space. This area also provides easy access to a separate side entrance, which leads directly to the basement. The basement includes an additional bedroom, offering privacy and extra living space. The exterior of the property boasts a detached 2-car garage, measuring 22 x 24, with a concrete floor—perfect for parking, storage, or even a workshop. Situated on a generous 50 x 120 corner lot, this home offers extra privacy and space, with plenty of room for outdoor activities or future landscaping. With its flowing layout and thoughtful design, this charming Hardisty bungalow is an excellent choice for families or anyone looking to enjoy the tranquility of small-town living.
Property Details
Interior
Features
Basement Floor
Family Room
15`8" x 12`9"Bedroom
21`6" x 10`11"Exercise Room
17`9" x 9`2"Cold Room/Cellar
10`7" x 8`10"Exterior
Features
Parking
Garage spaces 2
Garage type -
Other parking spaces 2
Total parking spaces 4
Property History
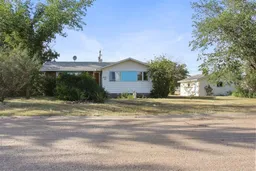 30
30
