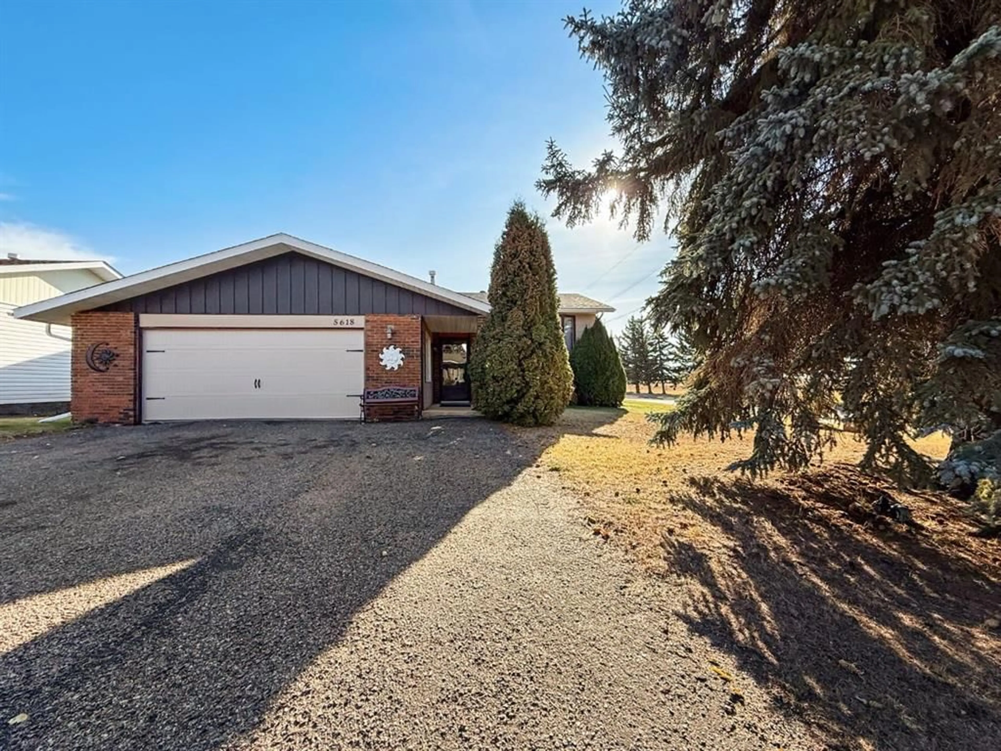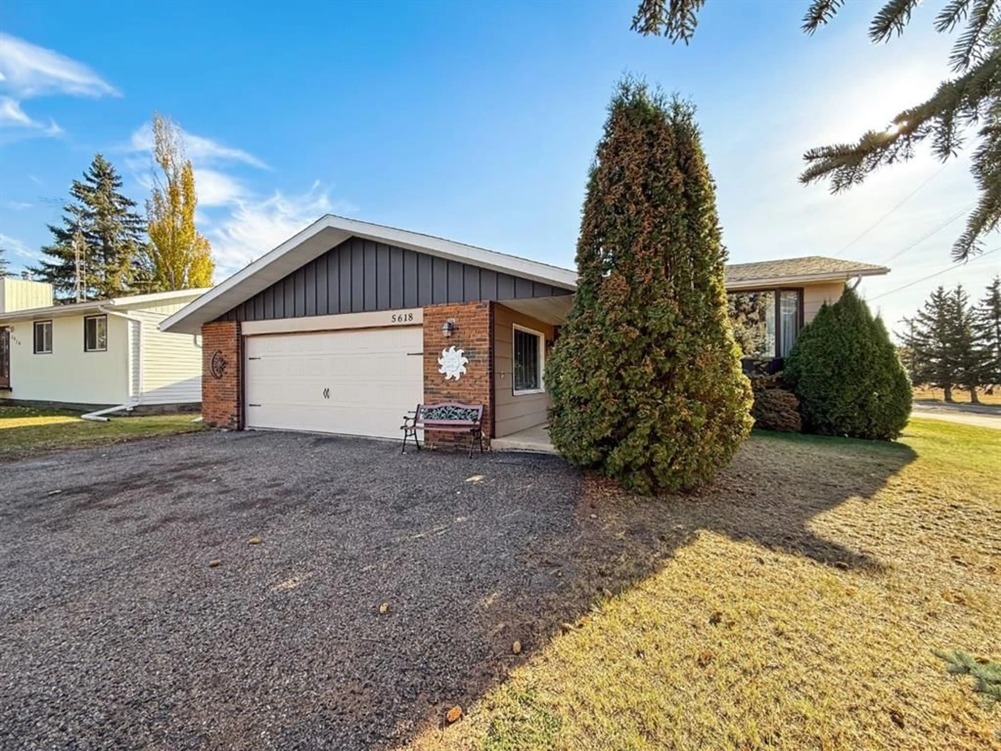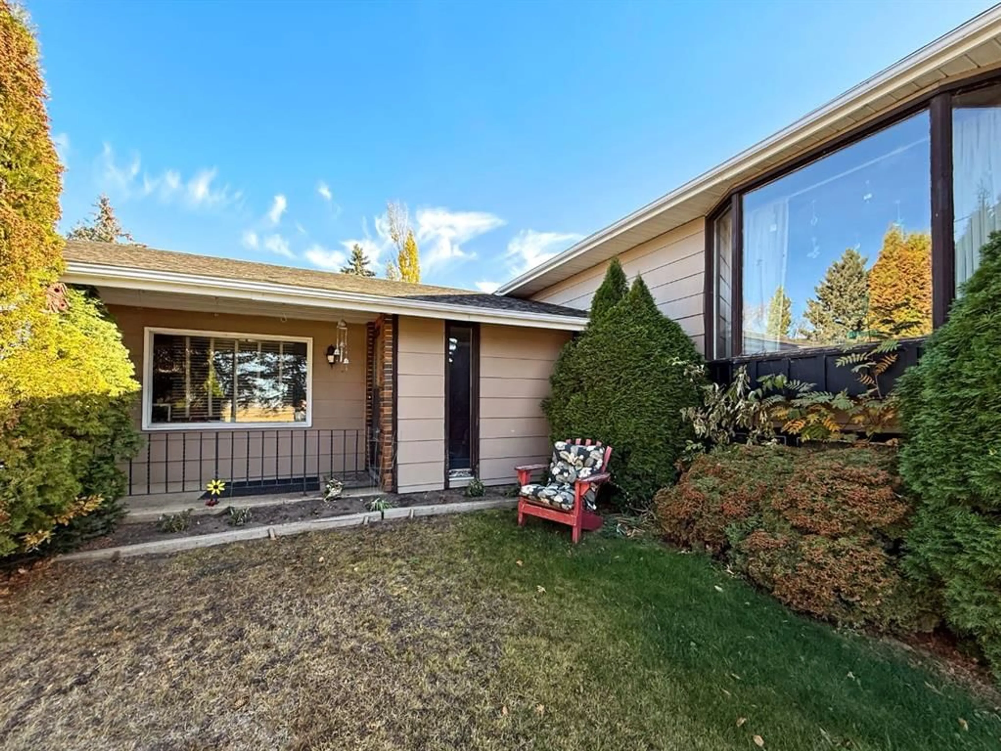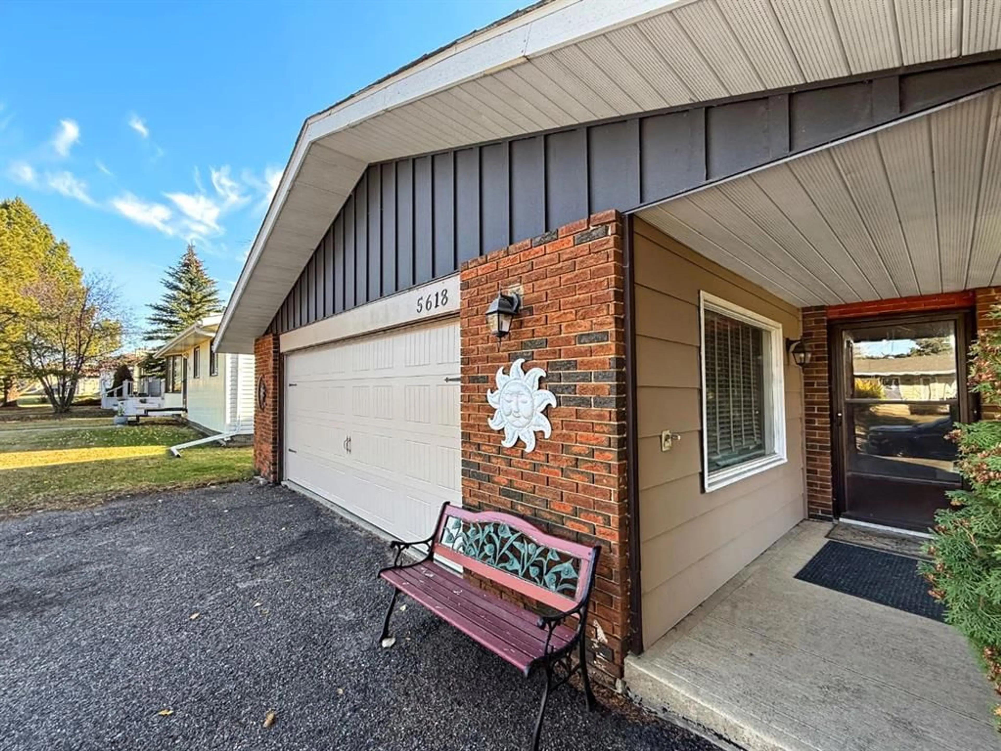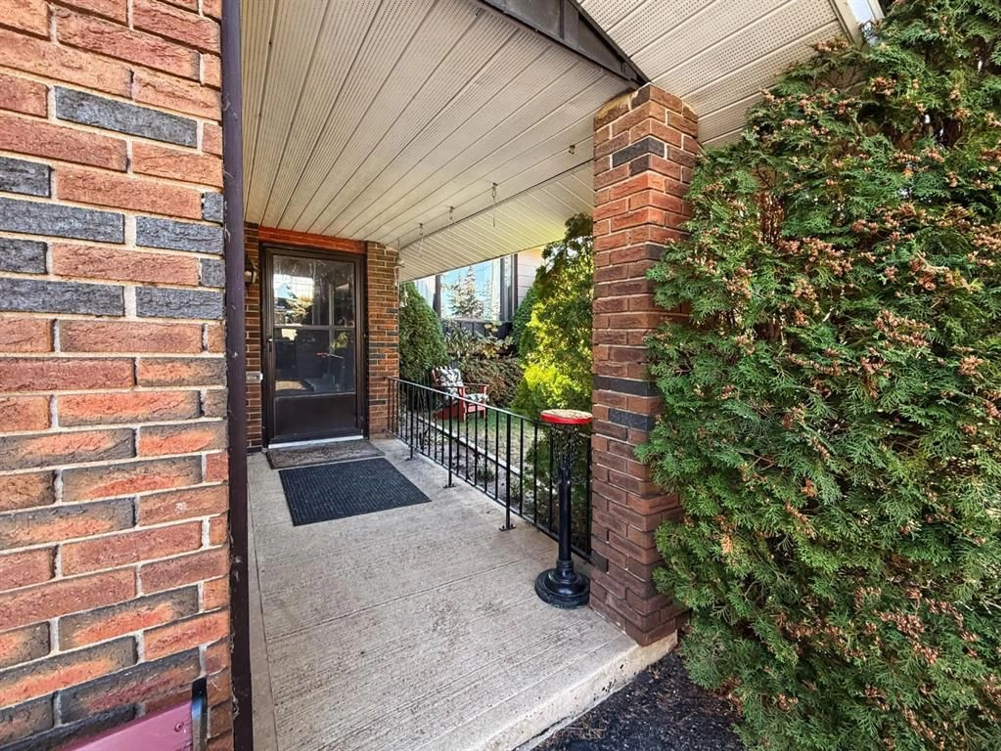5618 47 Ave, Forestburg, Alberta T0B 1N0
Contact us about this property
Highlights
Estimated valueThis is the price Wahi expects this property to sell for.
The calculation is powered by our Instant Home Value Estimate, which uses current market and property price trends to estimate your home’s value with a 90% accuracy rate.Not available
Price/Sqft$169/sqft
Monthly cost
Open Calculator
Description
This large family home offers a spacious footprint with room for everyone to spread out and enjoy. The welcoming foyer makes a great first impression, with space for a drop table, bench, or a warm spot to greet guests. Upstairs, a family-style living room with a bay window fills the space with natural light and sits just off the dining area for easy conversation and open sightlines. The kitchen is well laid out with good counter space and storage, making it both functional and inviting for everyday use. A true standout feature of this home is the sunken second living room on the main level — a rare layout that adds character, flexibility, and extra living space for family gatherings or quiet evenings. The main floor includes two bedrooms, including the primary with its own two-piece ensuite. The classic bi-level design really shows on the lower level, where large windows brighten the space. Here you’ll find a vintage-style rec area with bar, three additional bedrooms (one without a closet, perfect for a hobby or gym), a three-piece bath, and plenty of storage and utility space. Basement access to the backyard offers flexibility for guests, roommates, or shift workers. The double attached garage provides convenience and protection from the elements, making winter mornings easier. Located on a corner lot with no neighbour to the west, you can enjoy beautiful sunset views from the upper deck. Forestburg is a friendly community known for its great Rec Centre, quality schools, and welcoming small-town atmosphere — a wonderful place to put down roots and call home.
Property Details
Interior
Features
Main Floor
Living Room
14`8" x 14`6"Family Room
14`8" x 14`7"Kitchen
9`0" x 14`0"Dining Room
10`3" x 14`3"Exterior
Features
Parking
Garage spaces 2
Garage type -
Other parking spaces 0
Total parking spaces 2
Property History
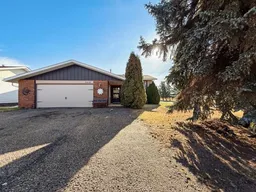 34
34
