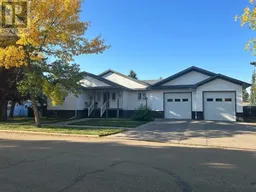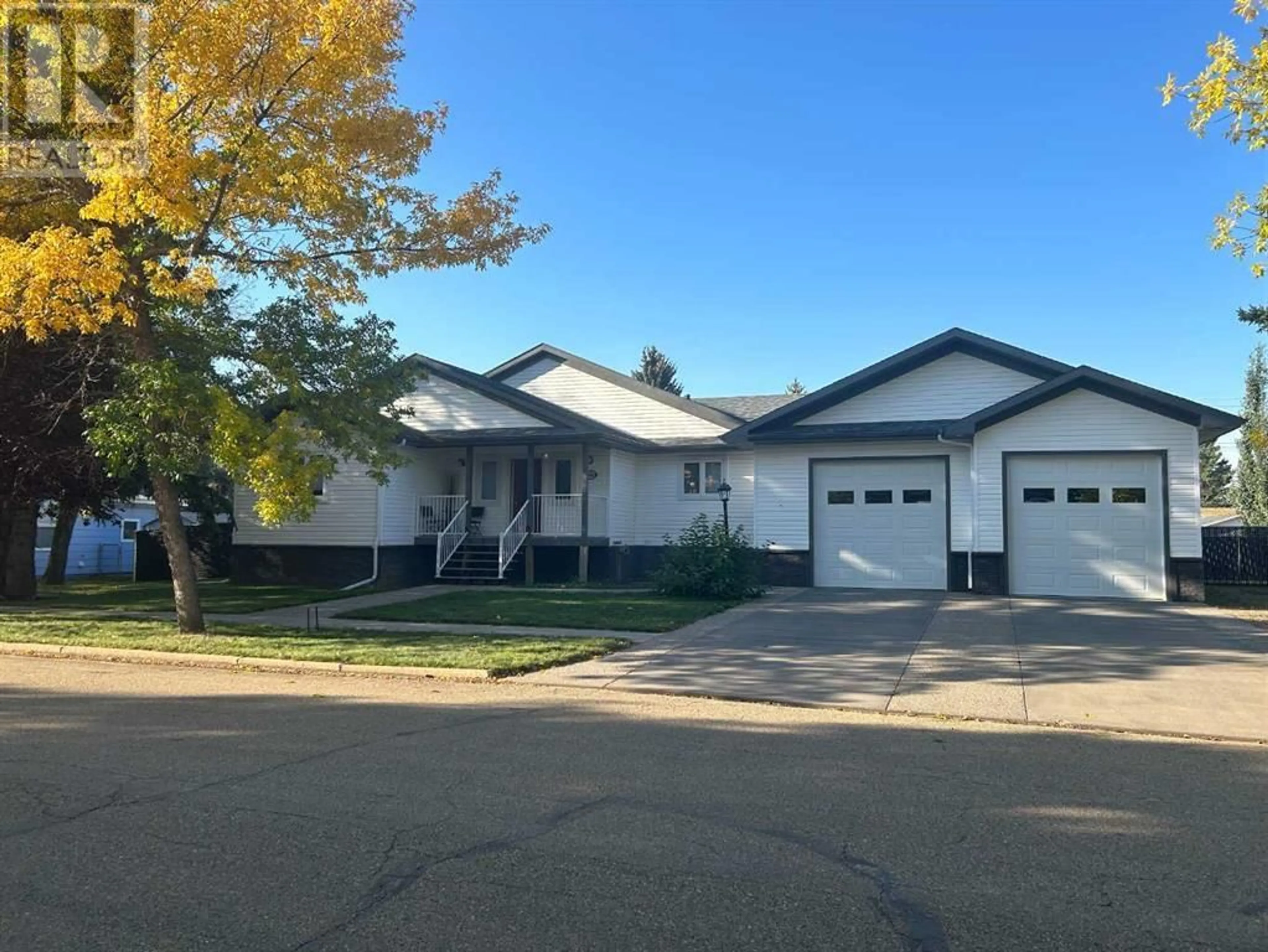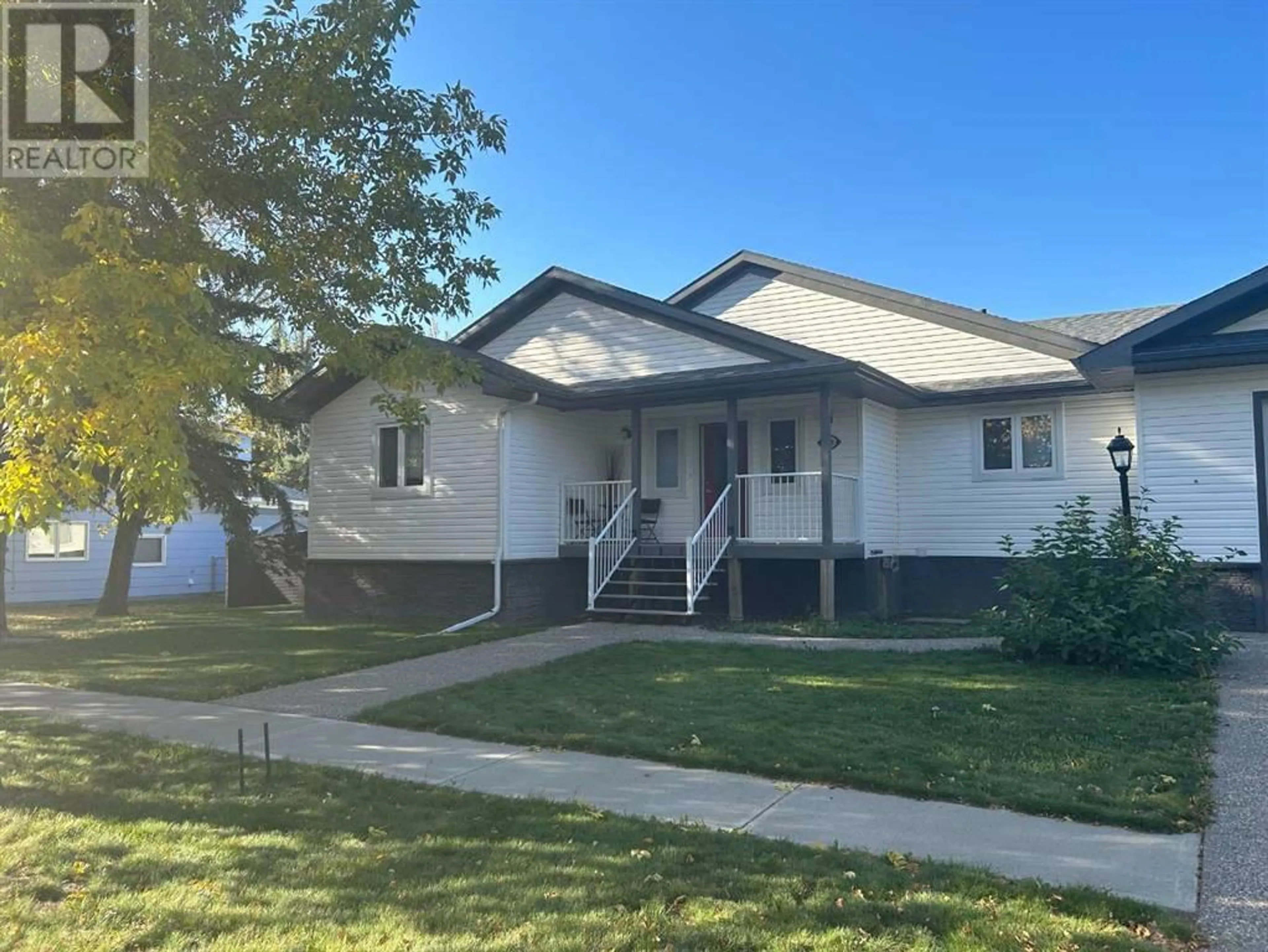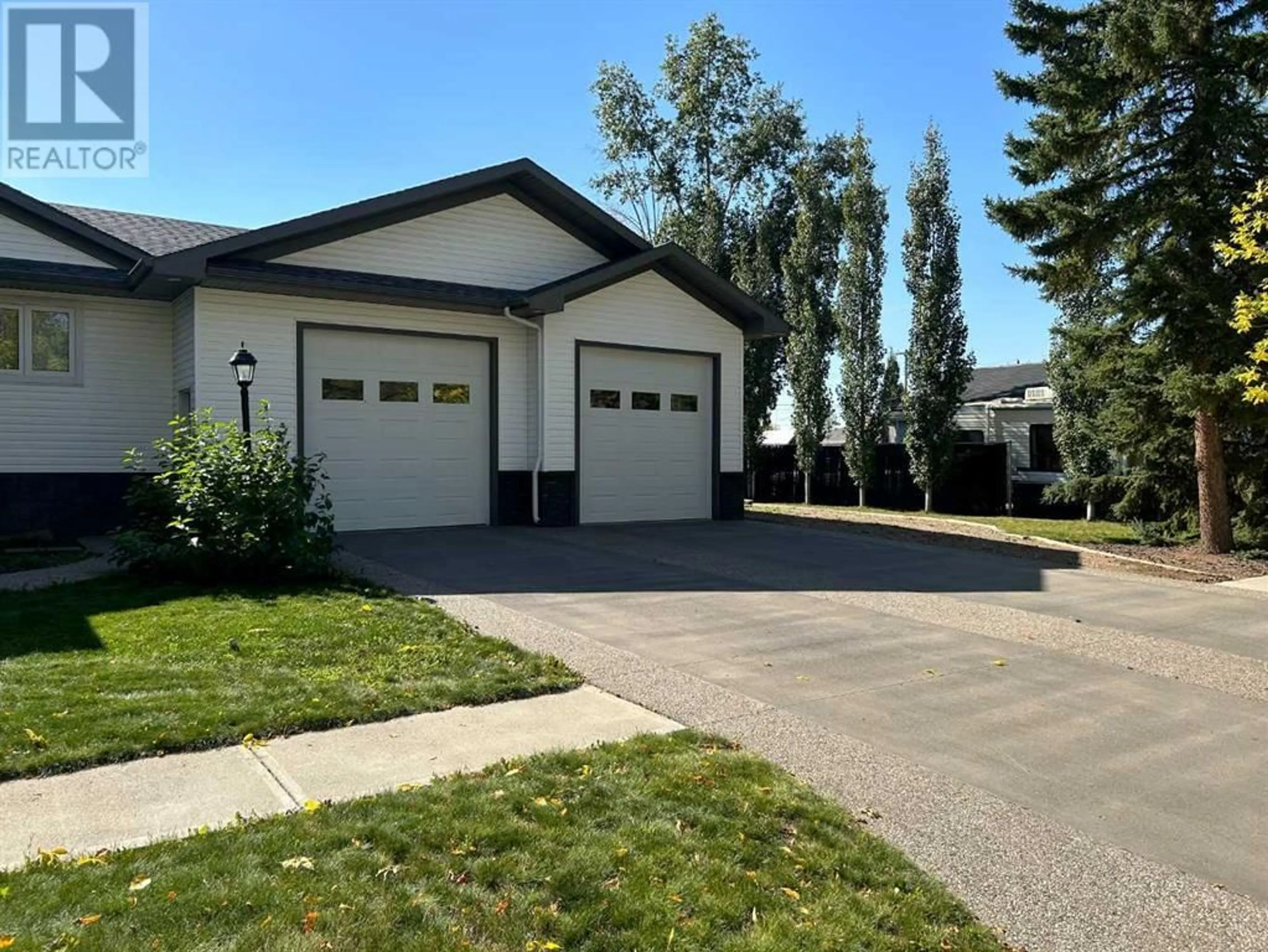5006 47 Avenue, Forestburg, Alberta T0B1N0
Contact us about this property
Highlights
Estimated ValueThis is the price Wahi expects this property to sell for.
The calculation is powered by our Instant Home Value Estimate, which uses current market and property price trends to estimate your home’s value with a 90% accuracy rate.Not available
Price/Sqft$271/sqft
Days On Market1 Year
Est. Mortgage$1,847/mth
Tax Amount ()-
Description
LOOKING FOR THAT PERFECT HOME, THIS BEAUTIFUL BUNGALOW HAS EVERYTHING ON YOUR WISH LIST, 1582 SQFT. 5 BEDROOM, 3 BATH, AS YOU STEP IN THE LARGE ENTRY YOU WILL APPRECIATE THE OPEN FLOOR PLAN, VAULTED CEILING AND H/W FLOORING, SPACIOUS LIVING RM. WITH COZY GAS FIREPLACE FLOWS INTO KITCHEN, RAISED ISLAND FOR ENTERTAINING GUESTS, LG. PANTRY WITH ACCESS FROM KITCHEN & BACK DOOR, SEPERATE DINING RM. WITH MANY WINDOWS TO LET IN THE SUNLIGHT & GARDEN DOORS TO COVERED DECK, PRIMARY BEDROOM HAS WALK IN CLOSET, 4PC ENSUITE & DOOR TO COVERED DECK, 4PC BATH, 2ND BEDROOM, MAIN FLOOR LAUNDRY, PARTIAL FINISHED BASEMENT FEATURES 3 LG. BEDROOMS, HUGE FAMILY RM. FINISHED 4PC BATH, IN FLOOR HEAT BASEMENT AND GARAGE, ATTACHED DBL. GARAGE, 12' CEILINGS WITH ROUGH IN BATH, DET. DBL. HEATED GARAGE, YOU WONT FIND A NICER BACKYARD, DOUBLE LOT FEATURES PATIO SPACE, FIR PIT, FENCED, MORE THAN ENOUGH YARD, TREED, ENOUGH PARKING SPACE FOR NUMEROUS VEHICLES AND A COUPLE RV'S, DON'T MISS THIS GREAT FAMILY HOME WITH AN EXCEPTIONAL YARD (id:39198)
Property Details
Interior
Features
Main level Floor
Dining room
11.00 ft x 12.00 ftLiving room
14.50 ft x 14.67 ftPrimary Bedroom
13.83 ft x 14.00 ftBedroom
10.00 ft x 11.75 ftExterior
Parking
Garage spaces 8
Garage type -
Other parking spaces 0
Total parking spaces 8
Property History
 40
40




