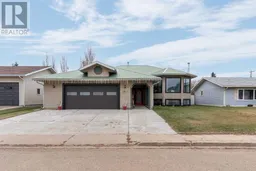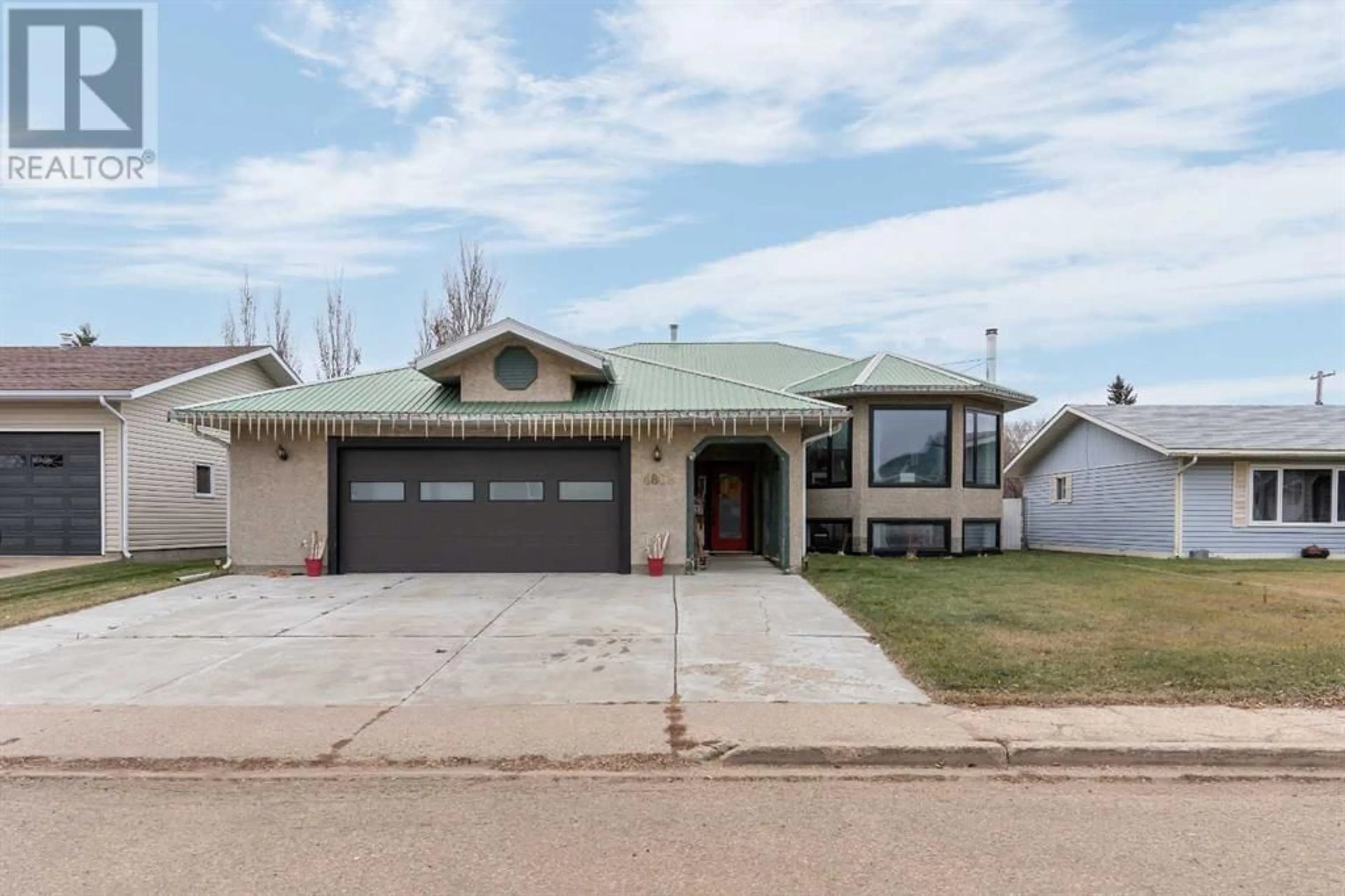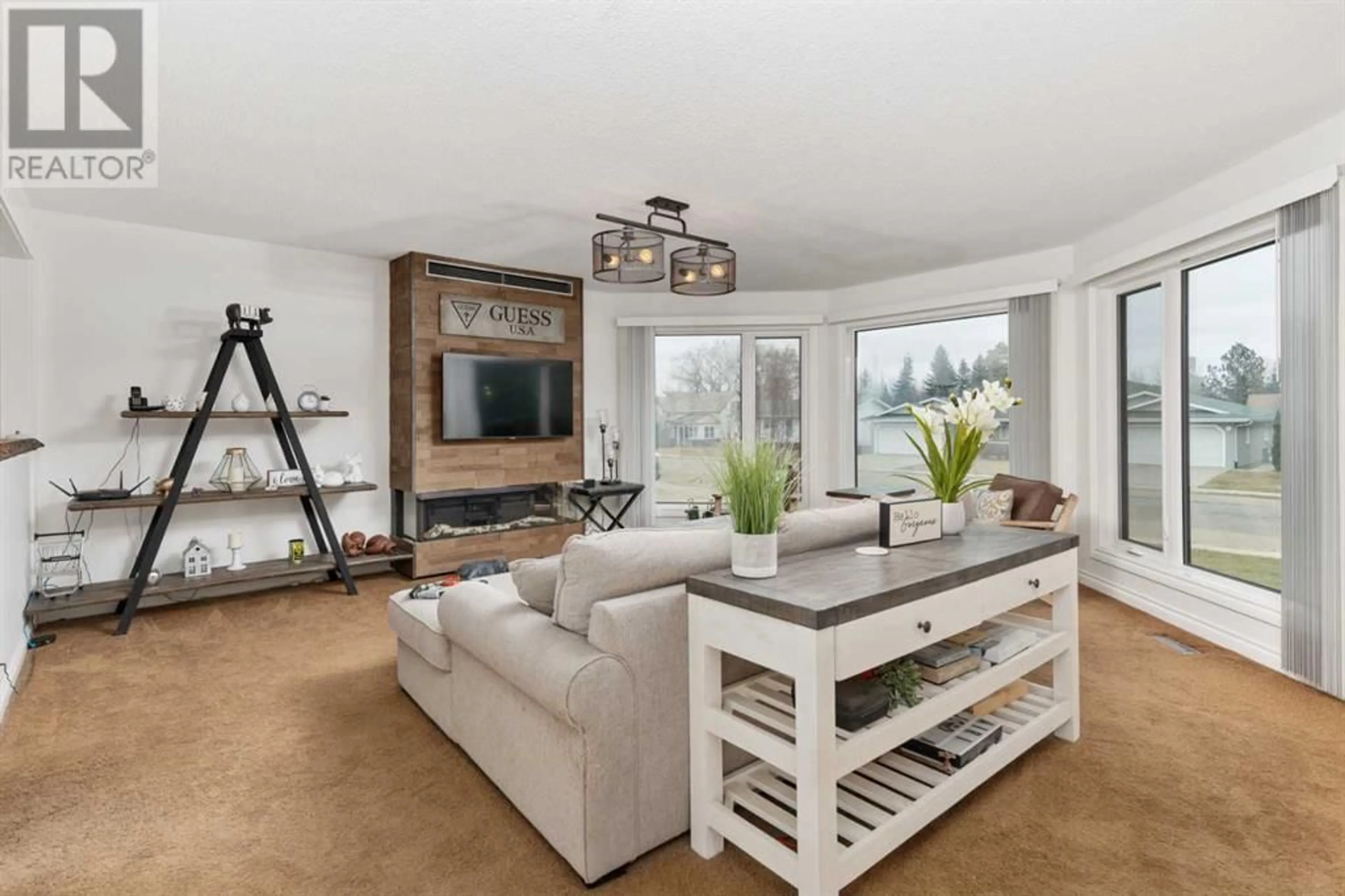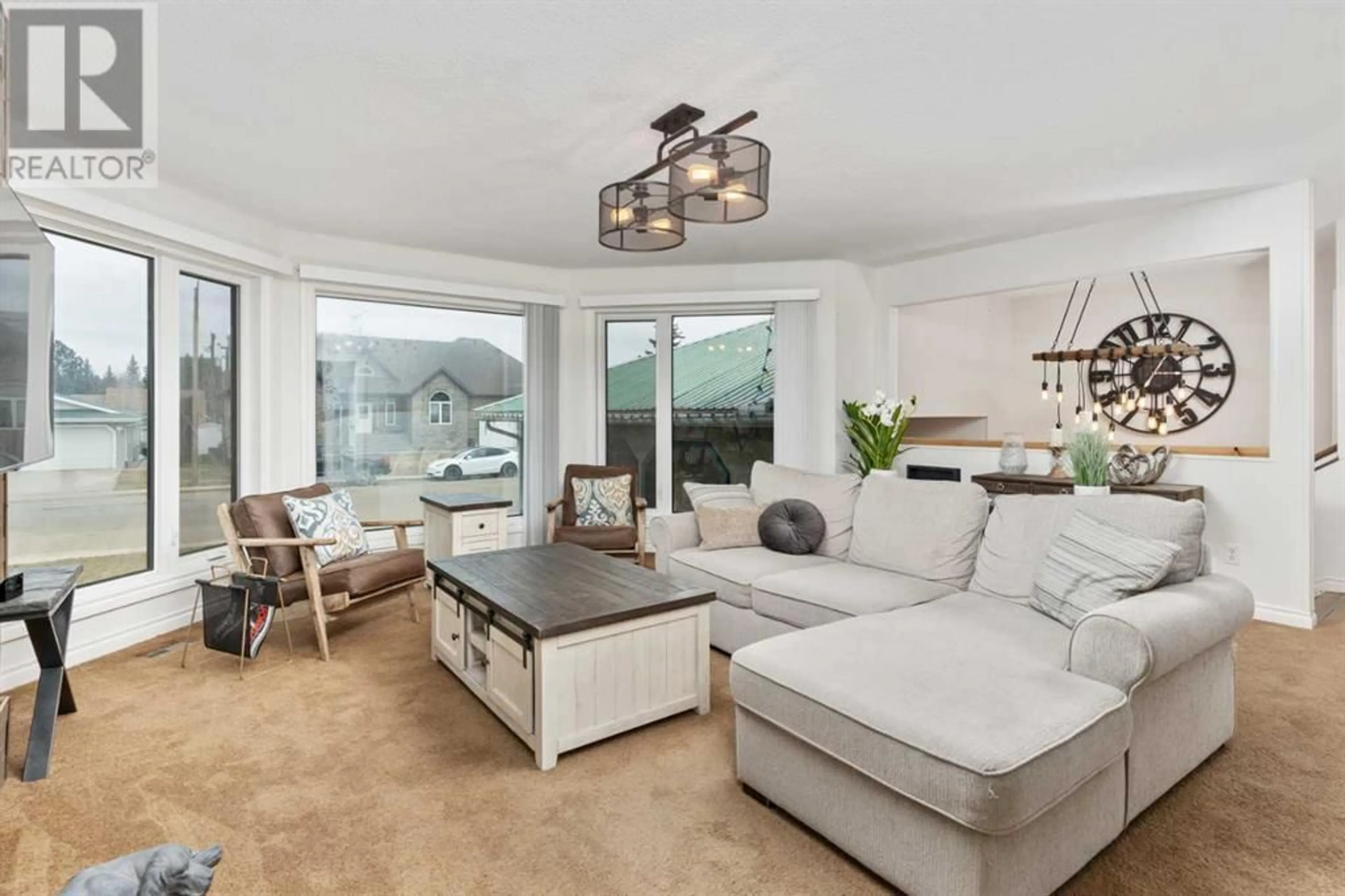4808 49 Avenue, Forestburg, Alberta T0B1N0
Contact us about this property
Highlights
Estimated ValueThis is the price Wahi expects this property to sell for.
The calculation is powered by our Instant Home Value Estimate, which uses current market and property price trends to estimate your home’s value with a 90% accuracy rate.Not available
Price/Sqft$117/sqft
Days On Market19 days
Est. Mortgage$1,112/mth
Tax Amount ()-
Description
Updated and ready for you and your family, this 2200 square foot bi-level in Forestburg is a must see! Featuring 4 bedrooms, plus two offices, 3 baths and two large living areas along with access to an enclosed hot tub area; you will be amazed at the improvements to this home! Let’s start with the updated kitchen and dining area that has all the space needed for those large family gatherings and features a spacious walk-in pantry. Next we’ll move to the living room with a gas fireplace with a floor to ceiling slip that can fit even the largest TV above the mantle. The main floor also boasts a two piece bathroom, laundry small office/nursery and the most amazing primary bedroom/ensuite combination! Feast your eyes on this primary bedroom with its new vinyl plank flooring, private office space and a gigantic 6 piece en-suite! Your eyes won’t be deceiving you when you look upon this en-suite that features two showers, a soaker tub and a double sink! You’ll never want to leave the primary bedroom but if you do, you’ll find 3 spacious bedrooms in the basement along with a large den/family area with a wood burning fireplace that is currently being used as a home gym along with a small bar area, 3 piece bath and tons of added storage. Along with the 2200 square feet of living space, this home also features the previously mentioned hot tub space, a two-tiered deck and a spacious 24 x 26 heated garage for all your toys! Located just two blocks from downtown Forestburg and walking distance to Forestburg school, this centrally located house is the prefect family home! (id:39198)
Property Details
Interior
Features
Basement Floor
Bedroom
16.50 ft x 12.58 ftBedroom
12.50 ft x 10.75 ftDen
17.83 ft x 18.42 ftExercise room
26.42 ft x 12.42 ftExterior
Features
Parking
Garage spaces 4
Garage type -
Other parking spaces 0
Total parking spaces 4
Property History
 43
43




