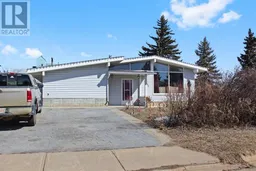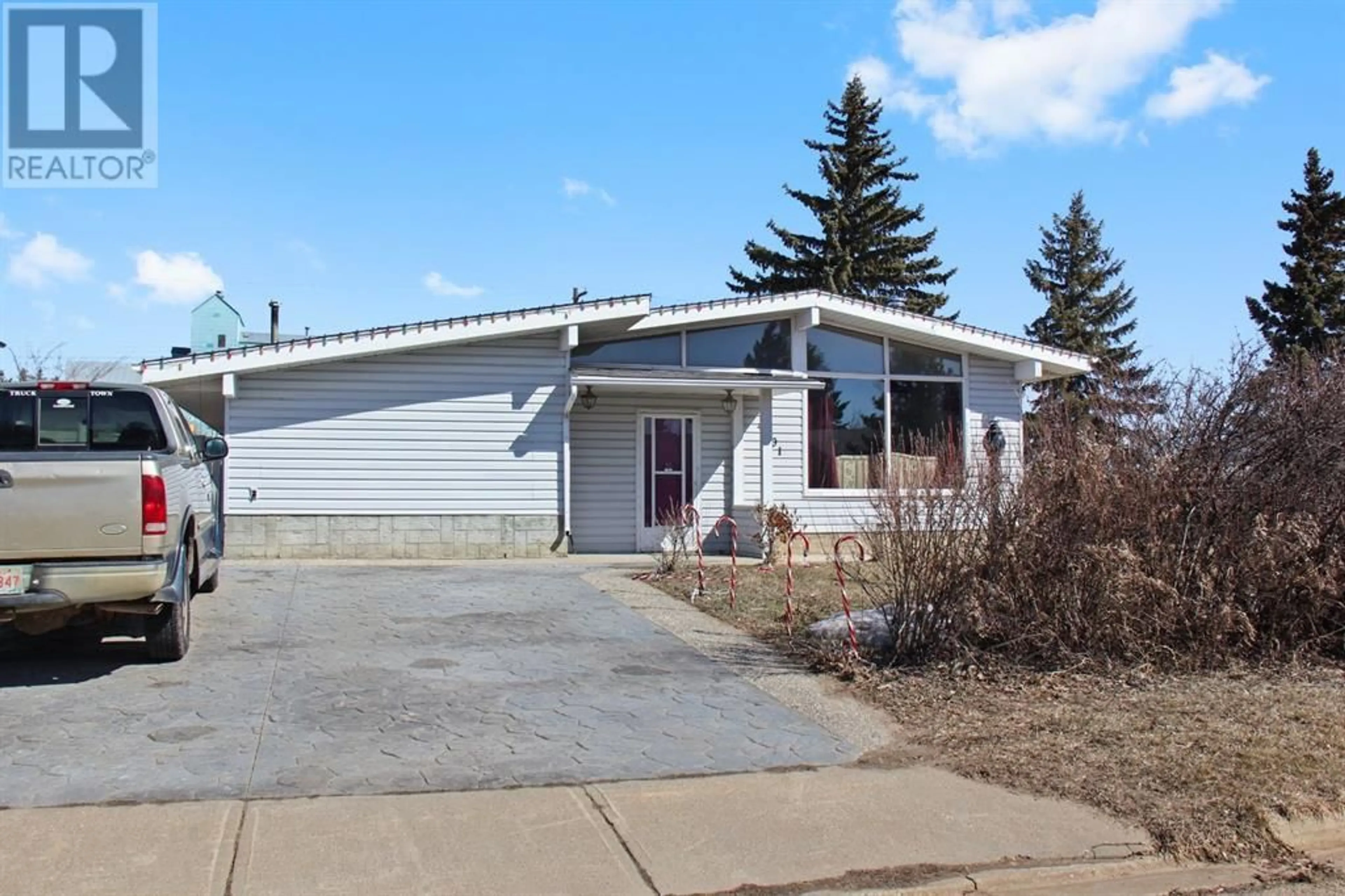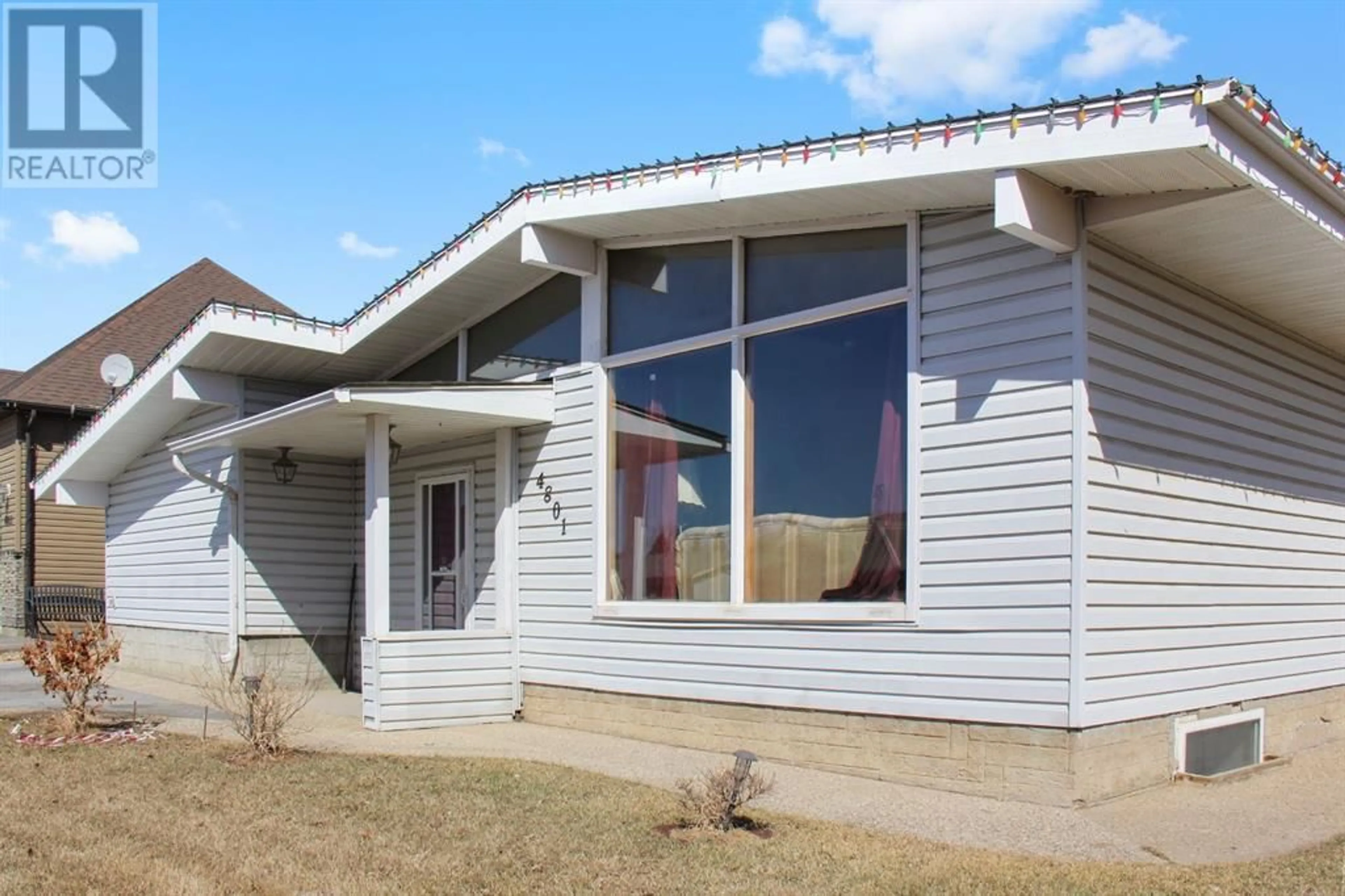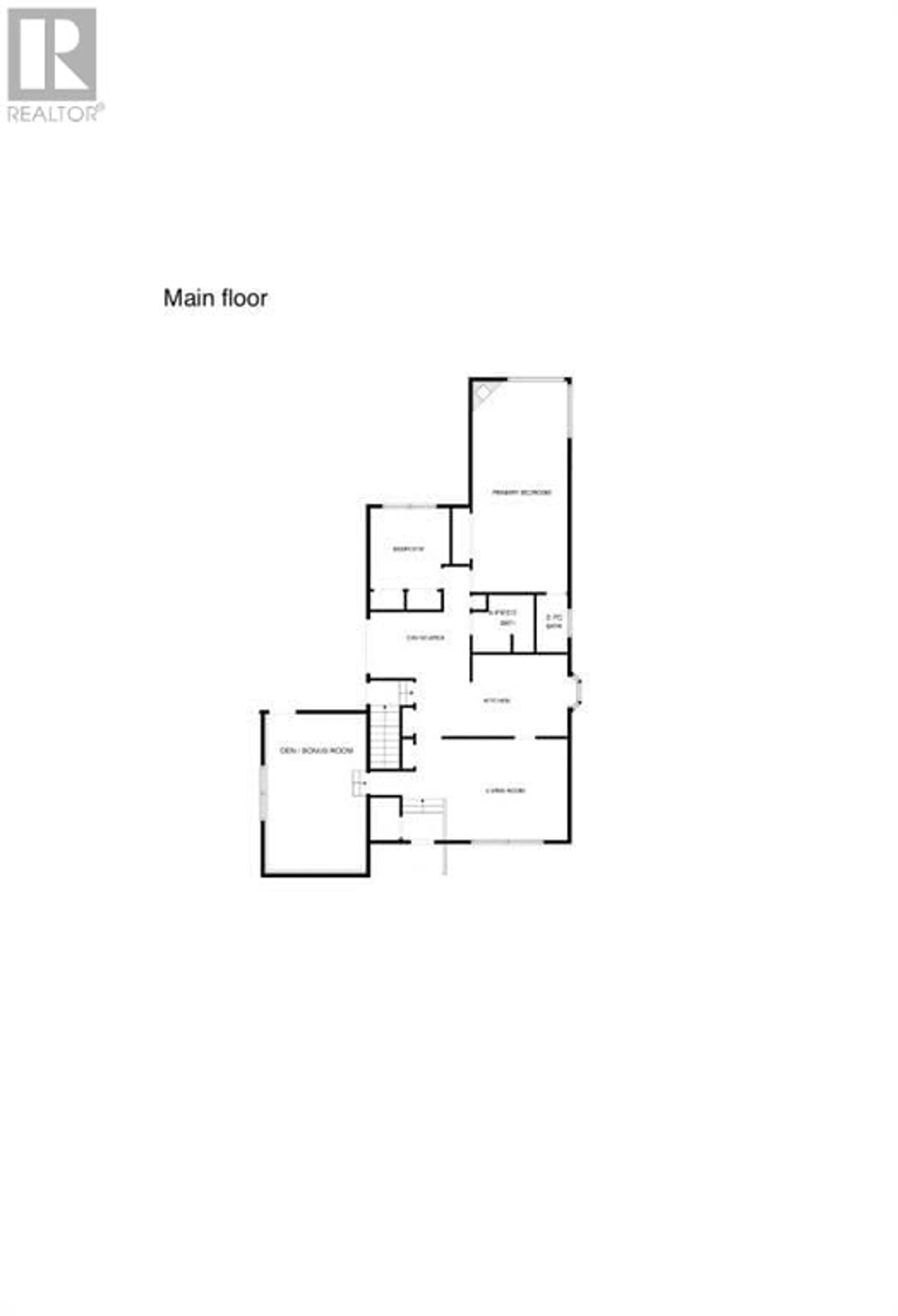4801 49 Avenue, Forestburg, Alberta T0B1N0
Contact us about this property
Highlights
Estimated ValueThis is the price Wahi expects this property to sell for.
The calculation is powered by our Instant Home Value Estimate, which uses current market and property price trends to estimate your home’s value with a 90% accuracy rate.Not available
Price/Sqft$136/sqft
Days On Market45 days
Est. Mortgage$983/mth
Tax Amount ()-
Description
Introducing this exceptional family home nestled on an irregular corner lot, offering both space and comfort for modern living. The main floor welcomes you with a bright living room, perfect for gathering with loved ones. The large kitchen boasts a spacious island with a flip-up extension, providing ample counter space for meal preparation and casual dining. A separate dining room features sliding doors leading to a covered patio, ideal for summer barbecues and outdoor entertaining. The primary bedroom is a retreat in itself, featuring a built-in hot tub, corner gas fireplace, and a convenient 2-piece ensuite. One additional bedroom and a full bathroom on the main floor accommodate family and guests with ease. A large bonus room offers versatility as a game room, den, or additional living space. The basement extends the living area with another bedroom and a 3-piece bathroom, along with a spacious family room ready for customization. Outside, enjoy the convenience of a detached heated 2-car garage and a shed for extra storage. The large side garden provides space for outdoor activities and gardening. Don't miss the opportunity to make this wonderful property your new family haven. (id:39198)
Property Details
Interior
Features
Basement Floor
3pc Bathroom
Family room
25.58 ft x 12.58 ftBedroom
10.50 ft x 8.83 ftExterior
Parking
Garage spaces 2
Garage type -
Other parking spaces 0
Total parking spaces 2
Property History
 43
43




