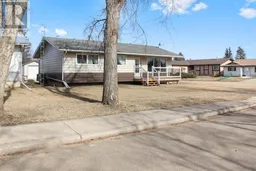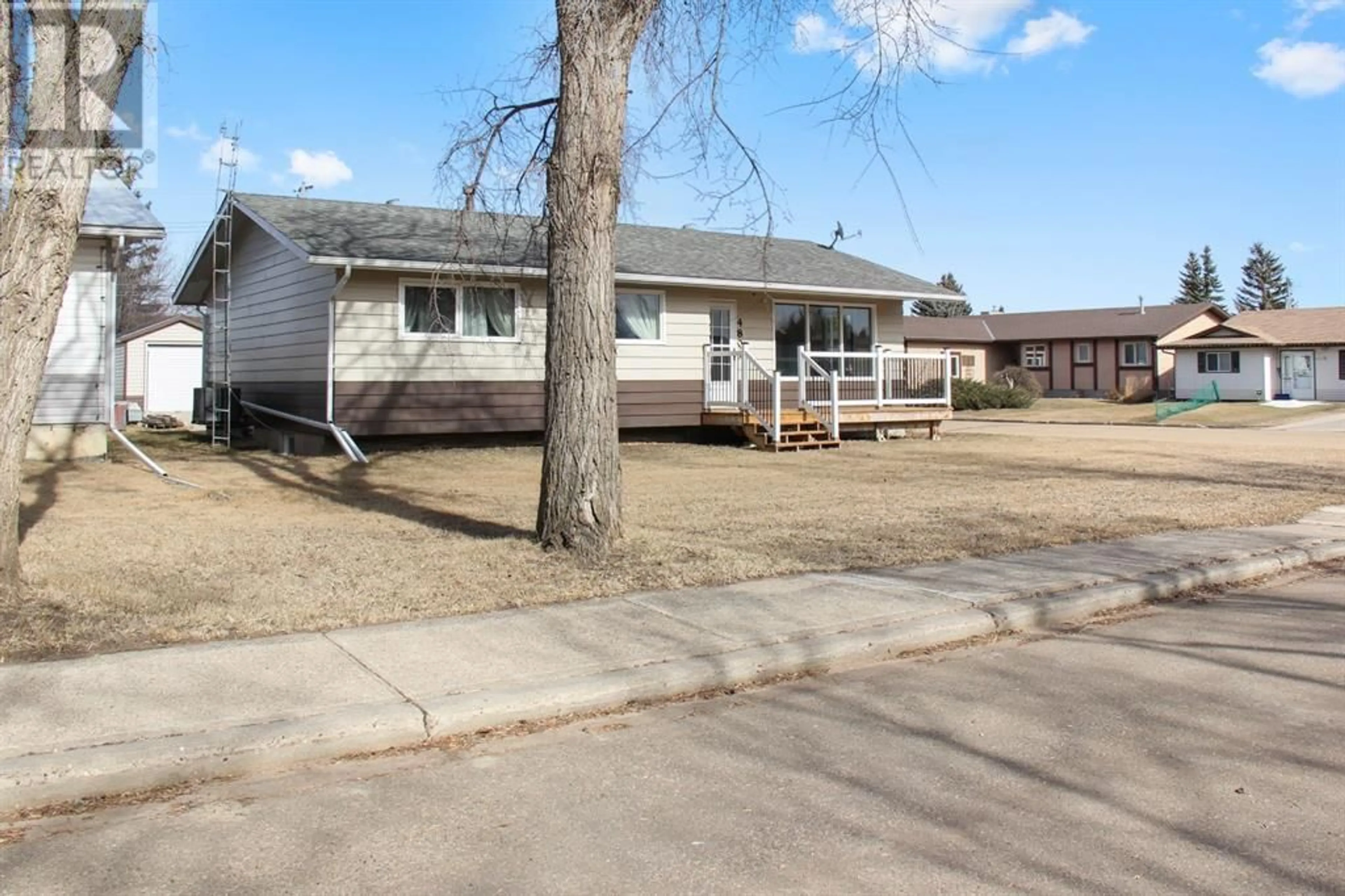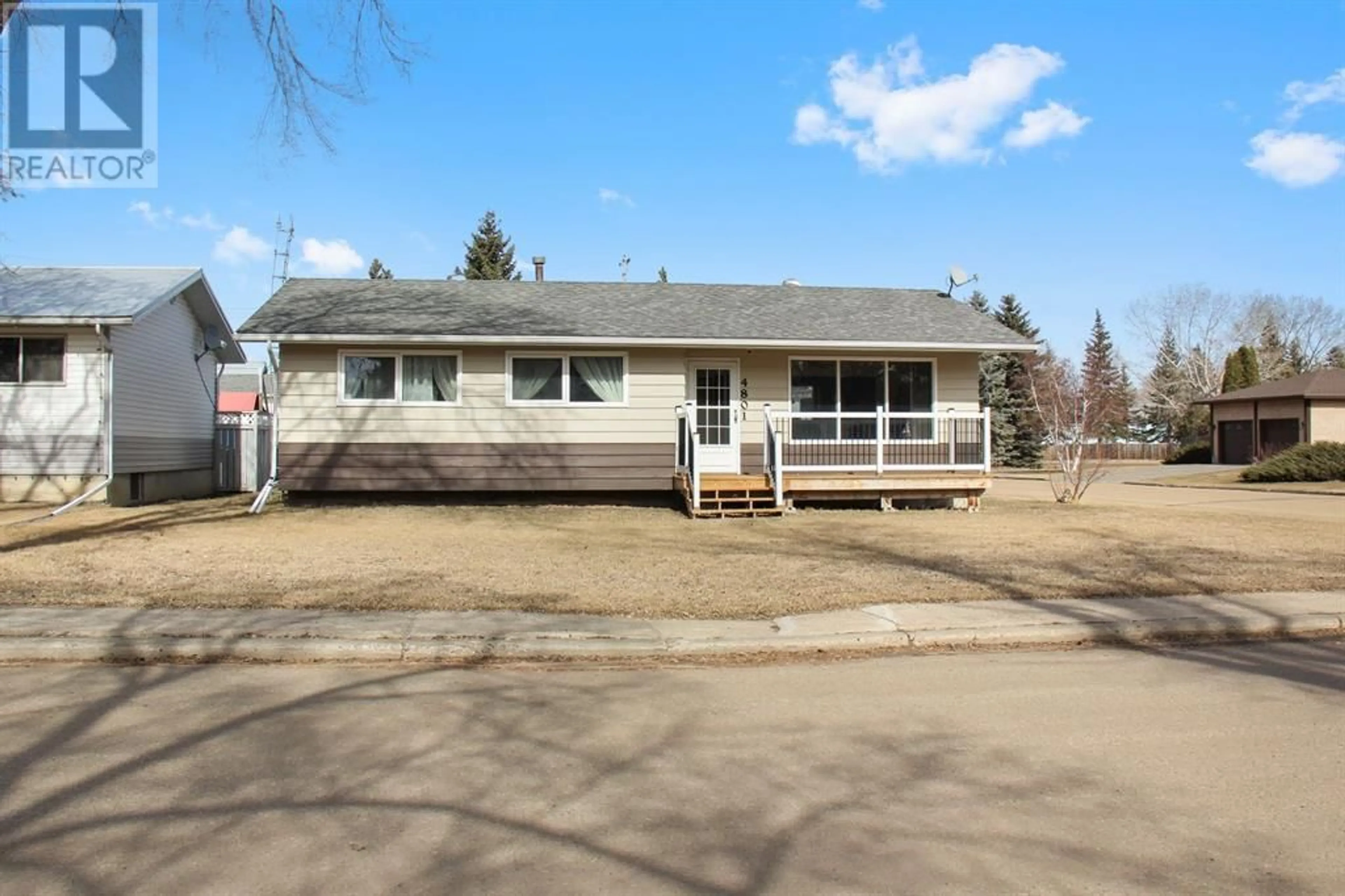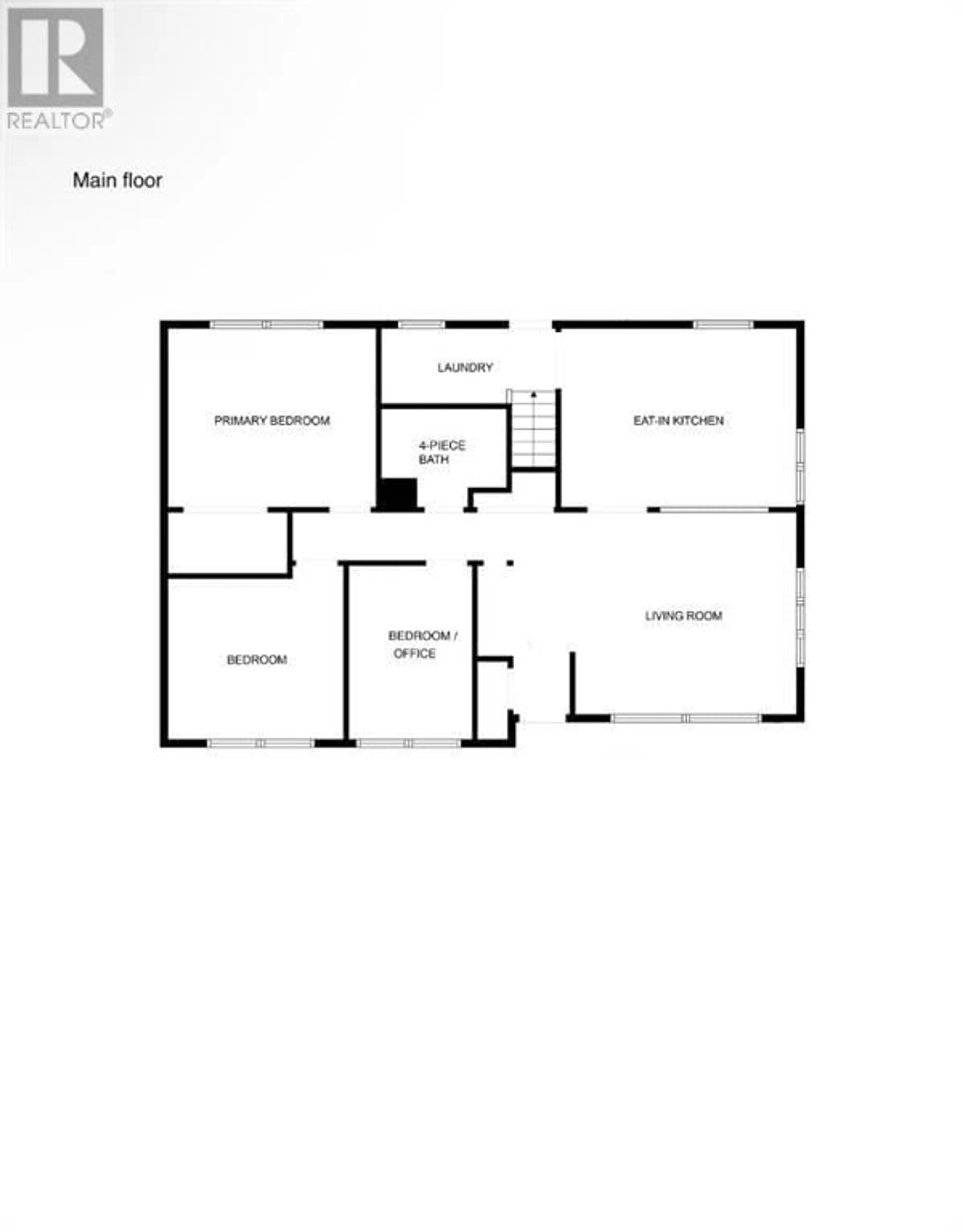4801 48 Avenue, Forestburg, Alberta T0B1N0
Contact us about this property
Highlights
Estimated ValueThis is the price Wahi expects this property to sell for.
The calculation is powered by our Instant Home Value Estimate, which uses current market and property price trends to estimate your home’s value with a 90% accuracy rate.Not available
Price/Sqft$206/sqft
Days On Market45 days
Est. Mortgage$1,009/mth
Tax Amount ()-
Description
Presenting this charming bungalow situated on a generous 55 by 125 corner lot, offering ample space and versatility. Recently renovated with numerous upgrades, this home features 3 bedrooms and 1 full bathroom, providing comfortable and stylish living. Step inside to discover a newly designed kitchen and a convenient dry bar upon entry, complete with a wine fridge and bar fridge, perfect for entertaining or relaxing after a long day. The primary bedroom boasts an oversized closet, ensuring ample storage space for all your belongings. Additionally, the full unfinished basement presents endless possibilities for customization and expansion. Outside, enjoy the convenience of a 16 x 24 detached heated garage, providing shelter for vehicles or a workshop area. A separate 8 x 18 shed offers even more storage space for your outdoor equipment and tools. Don't miss out on the opportunity to own this exceptional property, combining comfort, convenience, and modern amenities. (id:39198)
Property Details
Interior
Features
Main level Floor
4pc Bathroom
Other
11.33 ft x 4.83 ftPrimary Bedroom
13.75 ft x 11.58 ftOther
7.00 ft x 4.17 ftExterior
Parking
Garage spaces 2
Garage type -
Other parking spaces 0
Total parking spaces 2
Property History
 37
37




