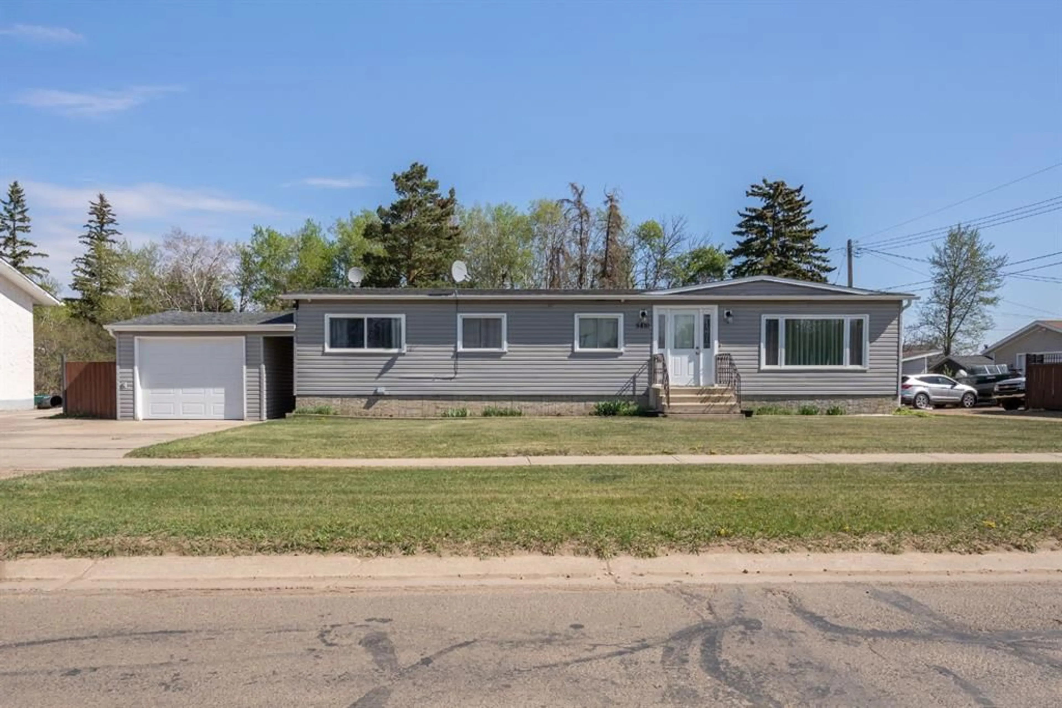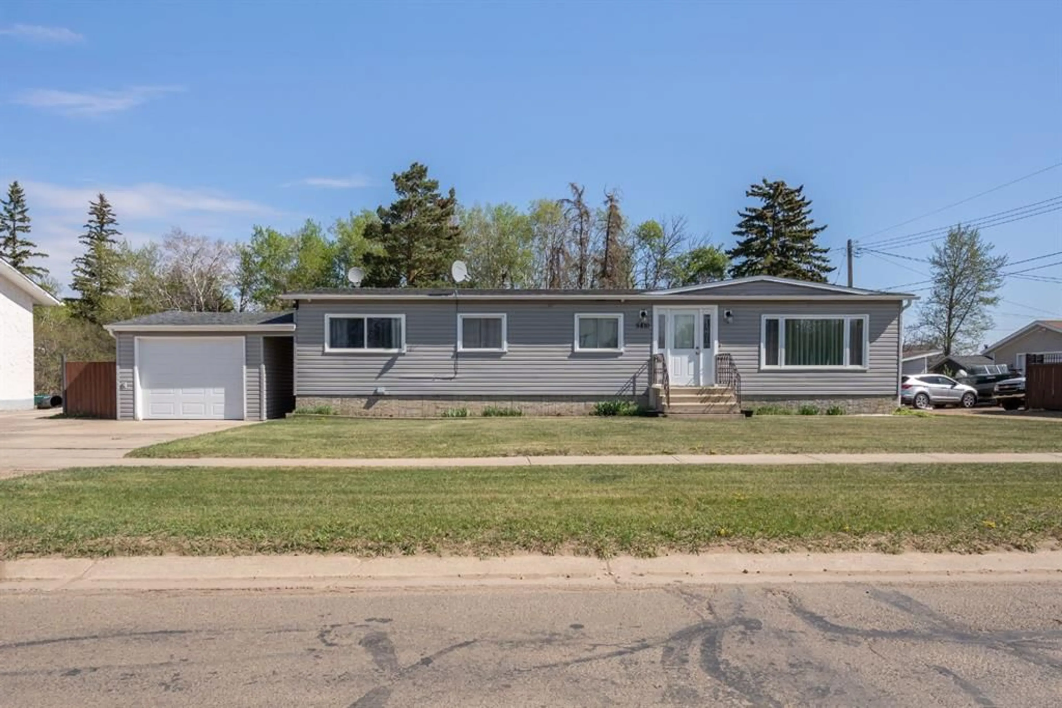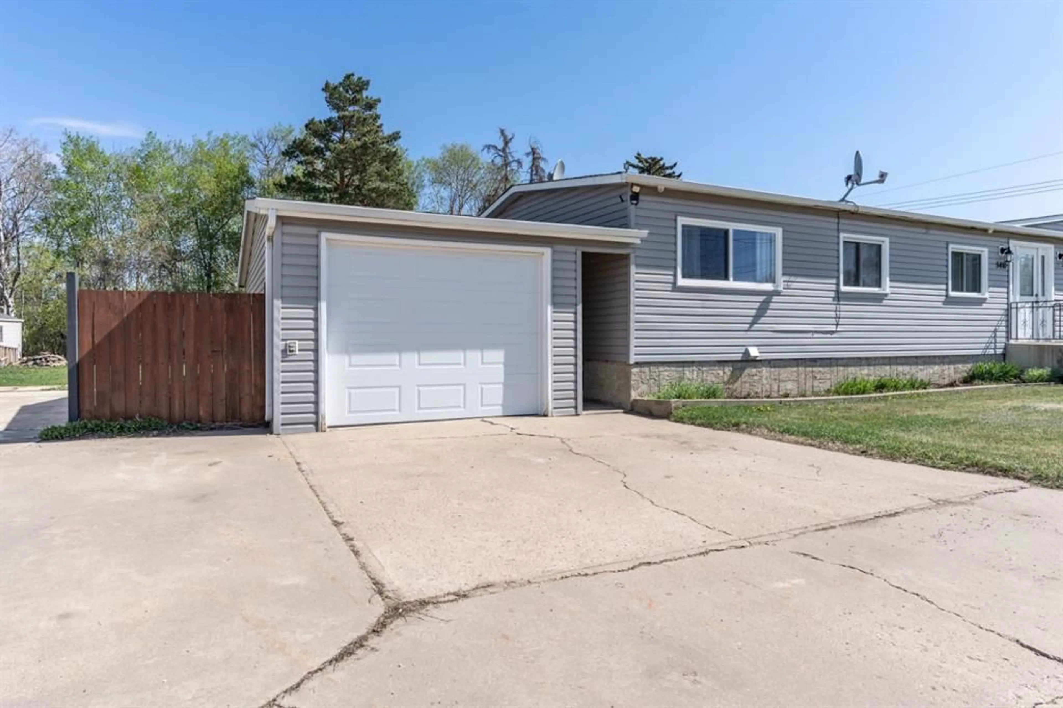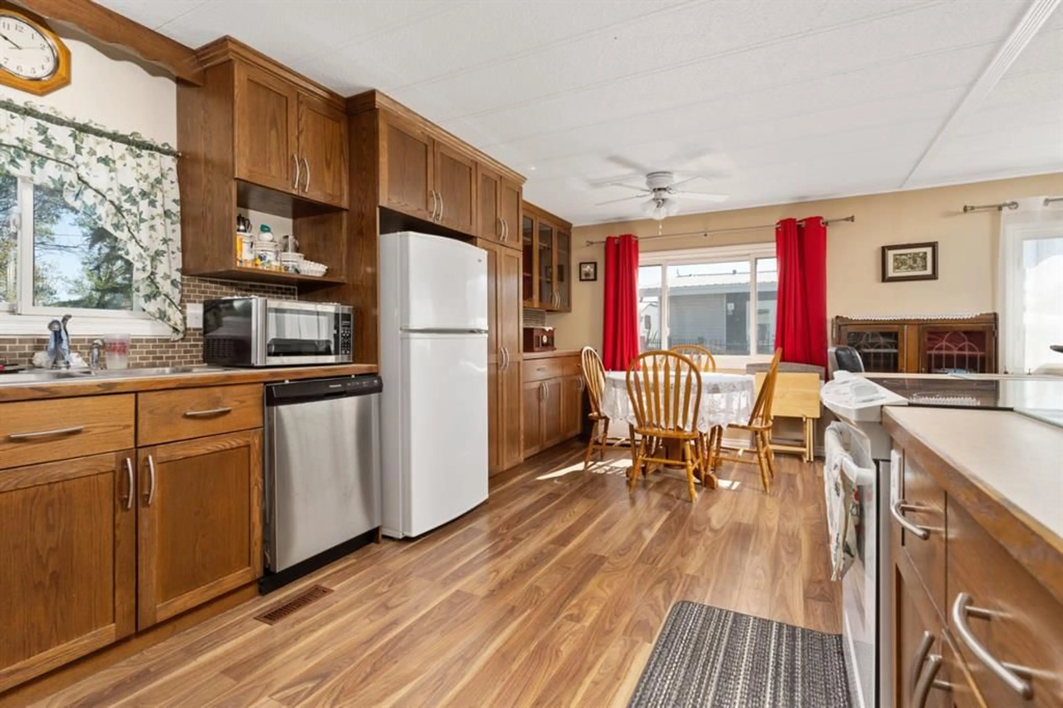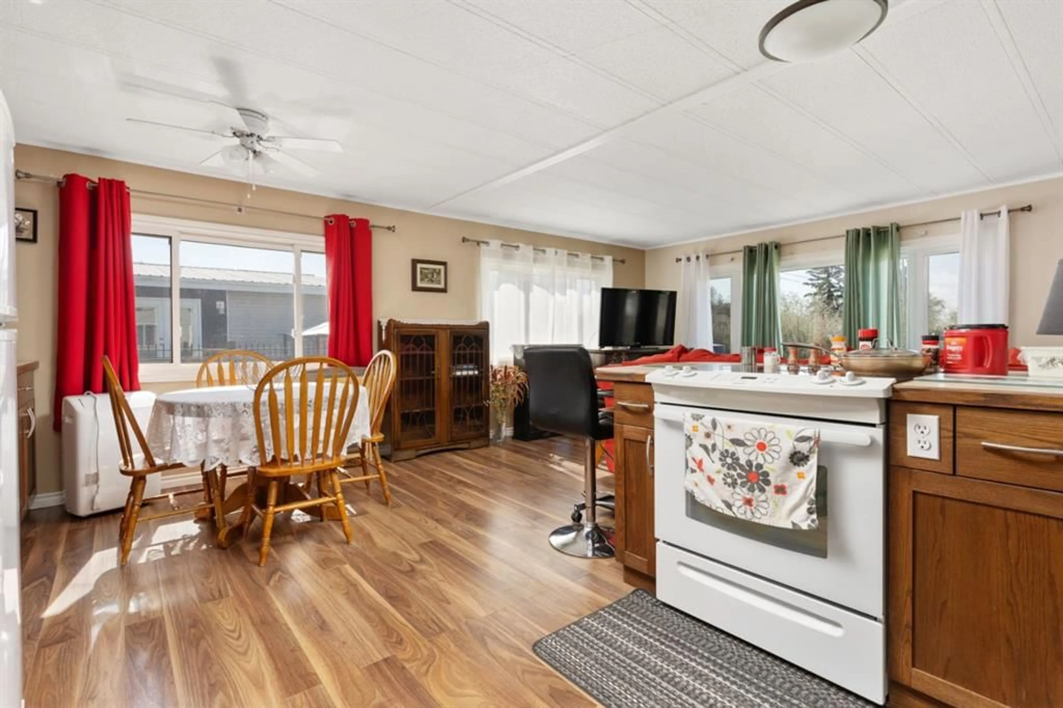5410 51 Ave, Daysland, Alberta T0B 1A0
Contact us about this property
Highlights
Estimated valueThis is the price Wahi expects this property to sell for.
The calculation is powered by our Instant Home Value Estimate, which uses current market and property price trends to estimate your home’s value with a 90% accuracy rate.Not available
Price/Sqft$212/sqft
Monthly cost
Open Calculator
Description
This well-maintained bungalow offers a thoughtful and versatile layout suitable for a variety of living arrangements. The main level features an open-concept design with large windows that fill the space with natural light. You'll appreciate the custom cabinetry, center island, and beautiful built-in hutch in the kitchen. Patio doors off the dining area lead to a back deck—perfect for enjoying the outdoors. This floor includes two bedrooms, including a spacious primary suite with a walk-in closet and 4-piece ensuite, as well as a convenient 2-piece bath with laundry. Just off the front entrance, there’s a handy flex space that works well as a mudroom or a cozy office nook. A separate rear entrance leads to a bright lower level with updated finishes, including a second kitchen, open living area, full bathroom with soaker tub and shower, laundry, and two additional bedrooms. The property can also be converted back to a traditional single-family home with minimal changes if desired. Located in the welcoming community of Daysland, you’ll enjoy the convenience of nearby amenities including a hospital, school, and a charming main street. Additional features include a detached garage and extended parking pad—ideal for accommodating extra vehicles.
Property Details
Interior
Features
Main Floor
Bedroom
101`4" x 7`0"2pc Bathroom
4pc Ensuite bath
Living Room
45`0" x 10`7"Exterior
Features
Parking
Garage spaces 1
Garage type -
Other parking spaces 0
Total parking spaces 1
Property History
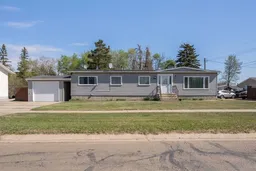 30
30
