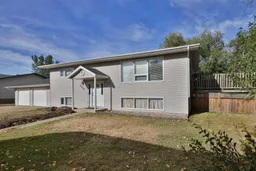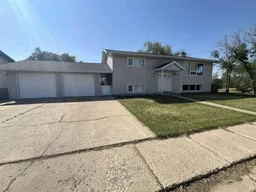Beautiful family home located in one of Daysland’s most sought-after areas. This property sits on a double lot adjacent to the golf course, park, and school, offering a peaceful setting with no through traffic. The main floor features a spacious kitchen, main bathroom, master bedroom, and a second bedroom. The kitchen is equipped with elegant maple cabinetry and a built-in garburator. Upstairs, there are two bedrooms with newer flooring, and all four bedrooms throughout the home offer large double closets. The main bathroom has been recently updated. An attached double garage is connected by a breezeway and includes an extended parking pad to accommodate additional vehicles. Enjoy privacy and relaxation on the covered west-facing deck (8x25) and the expansive north deck (16x24), which overlooks the #9 tee box. The yard is fully fenced, providing a secure outdoor space. Recent improvements include a newly replaced sewer line from the house to the street, a hot water tank installed in 2017, new asphalt shingles added in 2023, and a furnace and air conditioning system updated in 2012. This exceptional location is a must-see, situated within a thriving community offering K-12 education, hospital, clinic, pharmacy, grocery stores, and shopping amenities nearby.
Inclusions: Central Air Conditioner,Dishwasher,Refrigerator,Stove(s),Washer/Dryer,Window Coverings
 44
44



