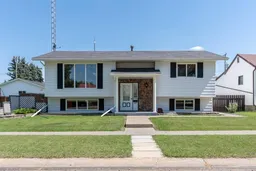Welcome home to this well kept 1074 square foot bi-level located only half a block from Daysland School! You will love the curb appeal of this home as you pull up. From the well maintained lawn and shrubs to the modern look of the large windows with black trim and white siding. On the main level you'll find a spacious kitchen with loads of counter space and a breakfast bar. Adjoining the kitchen is a comfortable dining area that opens to a large living room. Completing the main floor is a four piece bathroom and two generously sized bedrooms, including the larger primary. In the basement you'll love the Spanish style family room that features a faux fireplace and bar! Finishing off the basement is another large bedroom, three piece bath and laundry room that boasts lots of storage. In the back yard, you'll find a heated oversized single garage with plenty of room for your vehicle and space to tinker in the summer or winter. With a larger parking pad, there's room for all the families vehicles and still plenty of open area for the kids to play! This three bedroom, two bath home is the perfect starter home for a young family or anyone looking to downsize. Located only half a block from Daysland School, a block from downtown and only 8 blocks from the Daysland Hospital, this centrally located home is ready for you!
Inclusions: Bar Fridge,Dishwasher,Freezer,Microwave,Refrigerator,Stove(s),Washer/Dryer,Window Coverings
 36
36


