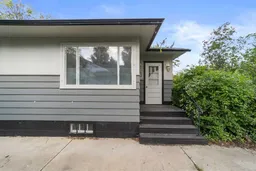This 2-bedroom, 1-bathroom bungalow offers the perfect blend of character, privacy, and updates. Situated on a beautifully treed lot in the welcoming community of Daysland, the property is surrounded by mature apple and plum trees, a dog run/kennel, and includes a large shed built in 2020. The yard provides a peaceful retreat with plenty of shade and greenery, while still offering the practicality of RV access and parking. Inside, the home showcases unique features that set it apart, including arched doorways, parquet flooring, and newly plastered ceilings. The interior has been freshly painted, giving it a bright and inviting feel. The kitchen is equipped with a reverse osmosis (R/O) water system at the sink, and the main floor laundry adds everyday convenience. Comfort is ensured year-round with a new thermostat, a window air conditioner, and a furnace that has been serviced and upgraded with a new thermocoupler. Stepping outside, you’ll find a freshly stained deck perfect for enjoying the private yard, along with a detached garage for parking or storage. The home also features upgraded 100-amp electrical service, while the shingles are a 30-year product with the north side replaced in 2012 and the south side in 2017, providing peace of mind for years to come. Daysland is a vibrant community with all the amenities you could need. From a hospital and K-12 school to a golf course, shopping, restaurants, and recreation facilities, the town offers small-town charm with modern conveniences. This home is move-in ready and full of character, offering a unique opportunity to enjoy both privacy and community in one of central Alberta’s most welcoming towns.
Inclusions: Electric Stove,Freezer,Refrigerator,Wall/Window Air Conditioner,Washer/Dryer,Window Coverings
 24
24


