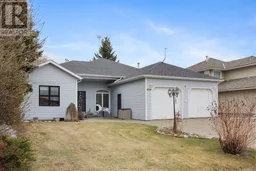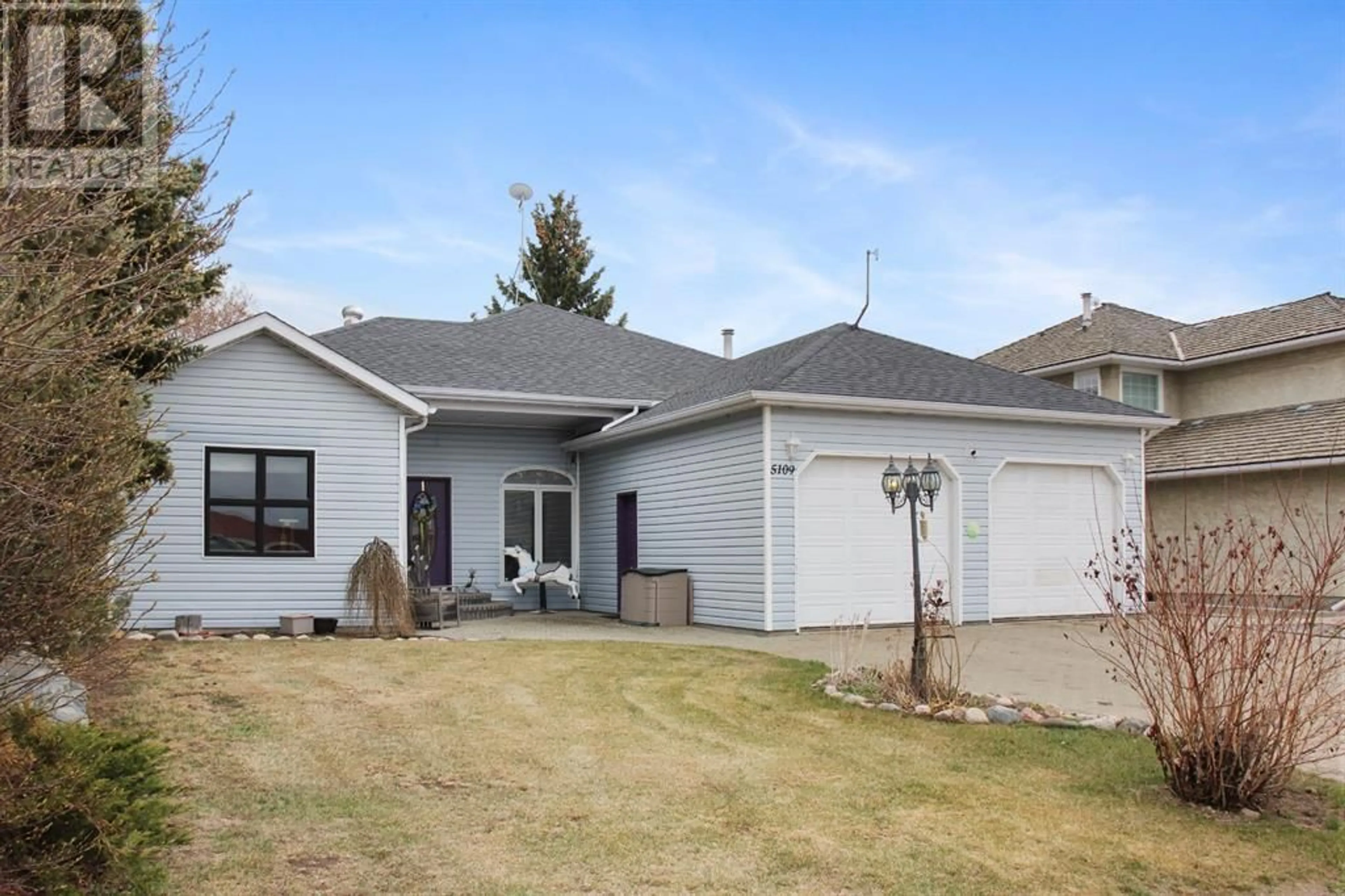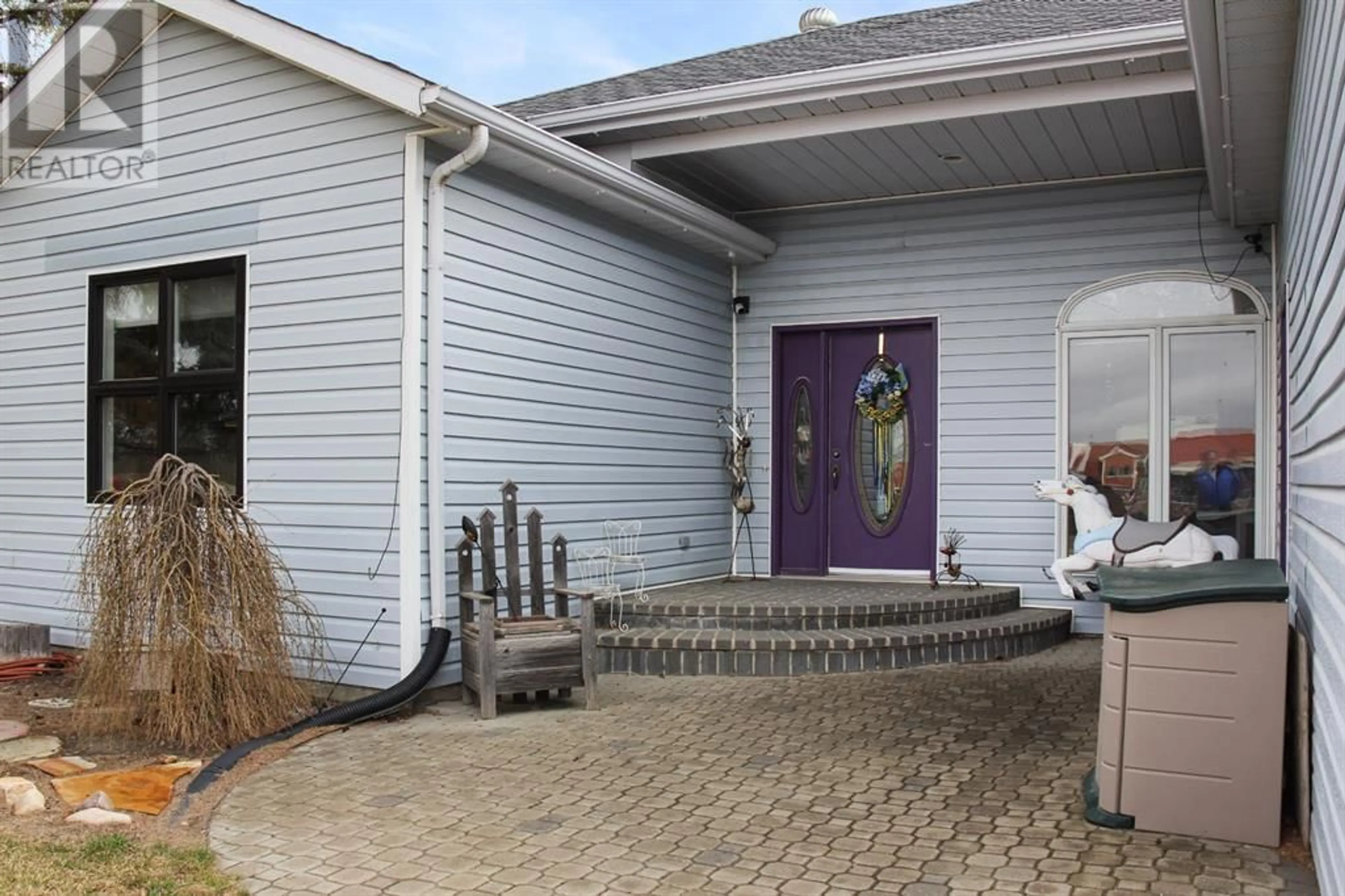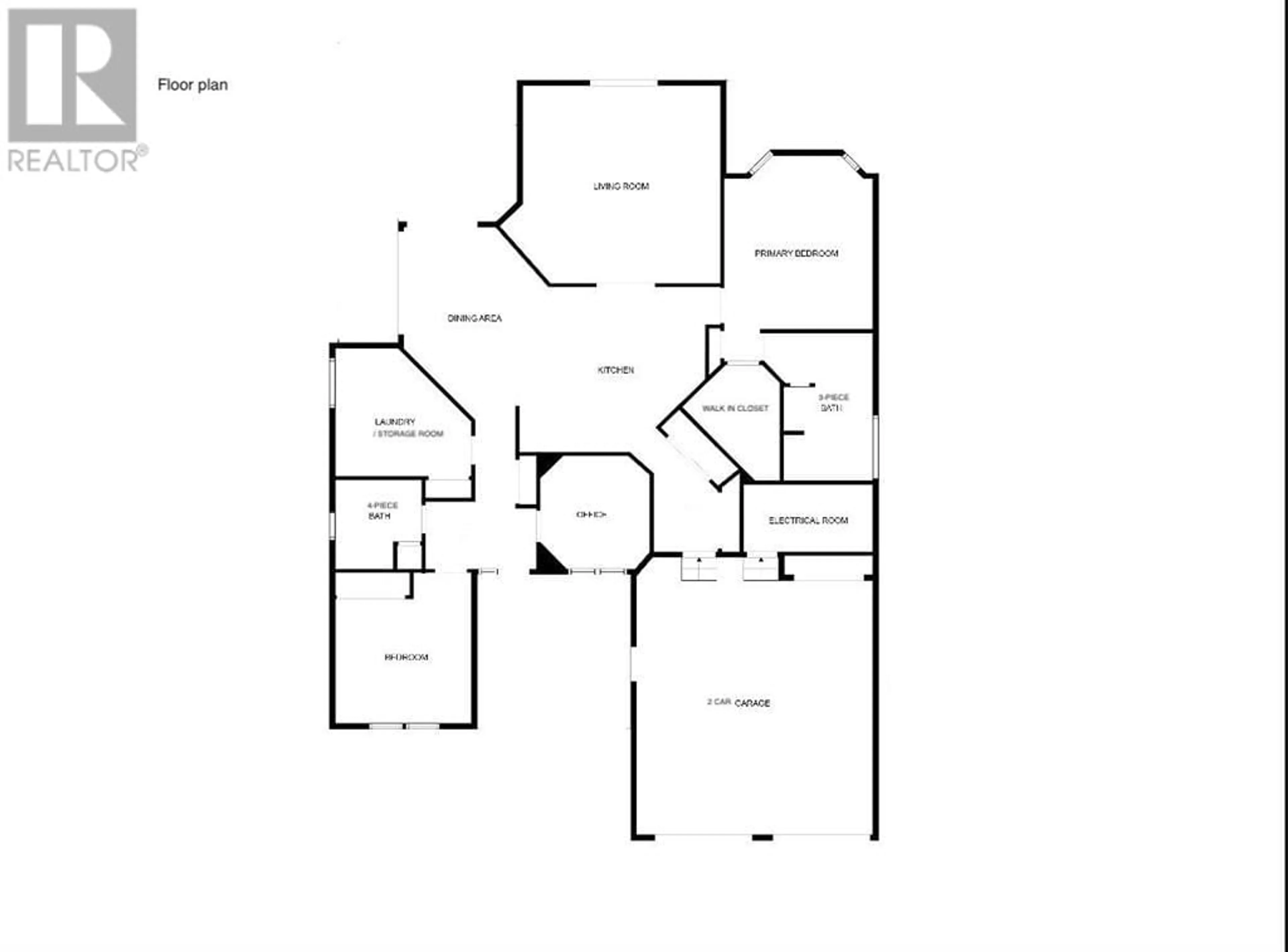5109 59 Street, Daysland, Alberta T0B1A0
Contact us about this property
Highlights
Estimated ValueThis is the price Wahi expects this property to sell for.
The calculation is powered by our Instant Home Value Estimate, which uses current market and property price trends to estimate your home’s value with a 90% accuracy rate.Not available
Price/Sqft$172/sqft
Days On Market19 days
Est. Mortgage$1,503/mth
Tax Amount ()-
Description
Welcome to this charming home. The front entrance welcomes you into comfort and convenience. As you enter, you will feel the warmth of the in-floor heating, promising comfort in our Alberta winters. As you pass by the office, spare bedroom and bathroom, you will go through the very bright dining area with an abundance of natural light from the many triple-pane windows. The updated, open-concept kitchen has plenty of space for preparing and entertaining on a very large peninsula with granite top. The high ceilings create an airy feeling and a great place for conversation. The primary bedroom boasts a walk-in closet and a 3 piece spa-like ensuite for retreat and relaxation. This home is in an excellent location, just 30 minutes from Camrose. The home includes 100 amp electrical service, a water softener, and central vac enhancing comfort and practicality. This single-level bungalow includes a double attached garage, in-floor heating, and with a crawlspace for additional storage. The property Is located across from the Daysland Hospital and is close to parks and walking trails. This home is ready to walk in and put your feet up. (id:39198)
Property Details
Interior
Features
Main level Floor
Office
10.08 ft x 9.83 ftBedroom
13.58 ft x 11.92 ftBonus Room
12.00 ft x 11.25 ftDining room
13.08 ft x 11.00 ftExterior
Parking
Garage spaces 4
Garage type -
Other parking spaces 0
Total parking spaces 4
Property History
 48
48




