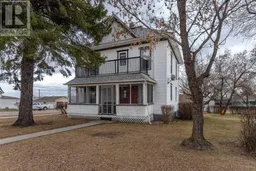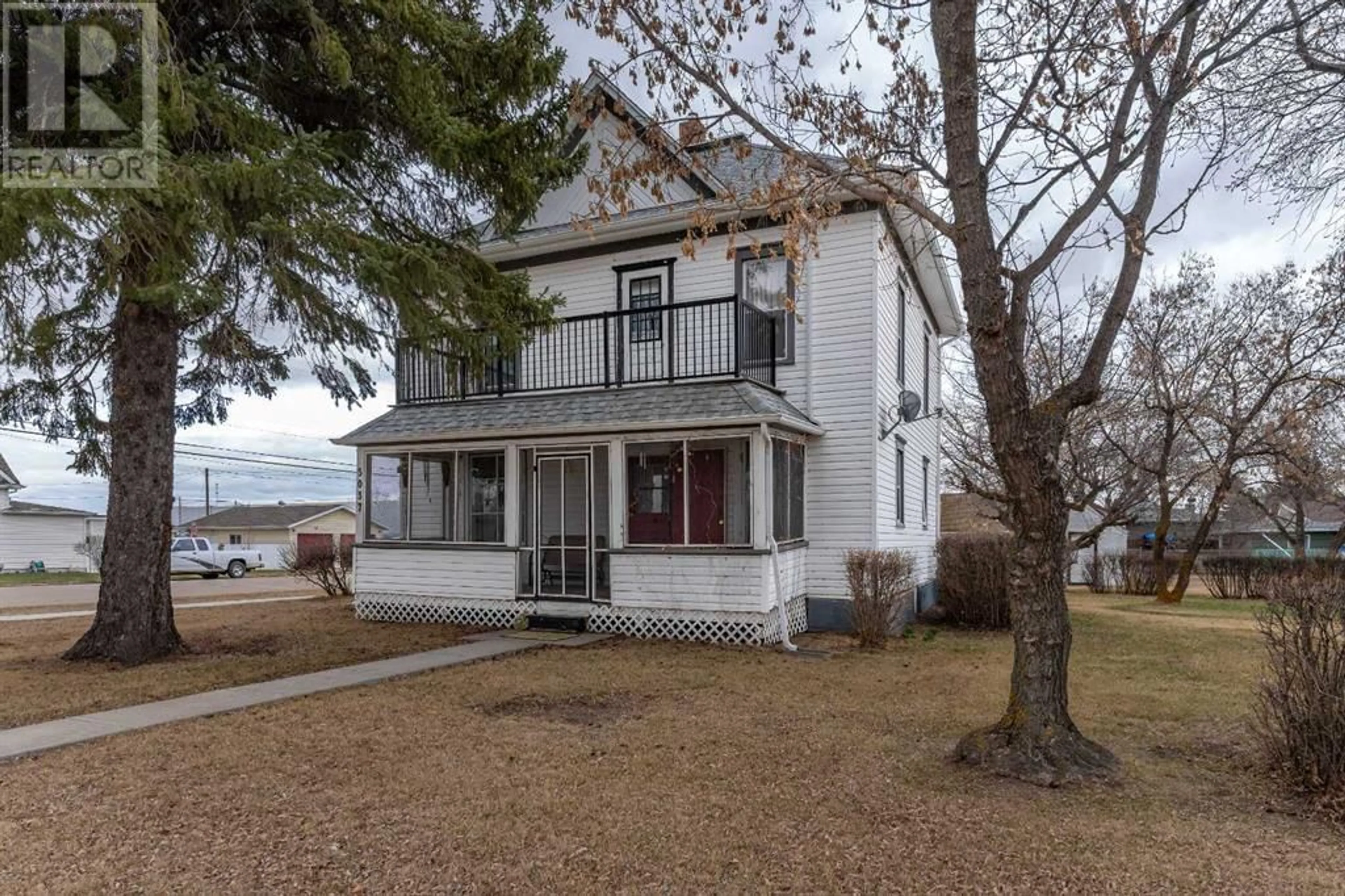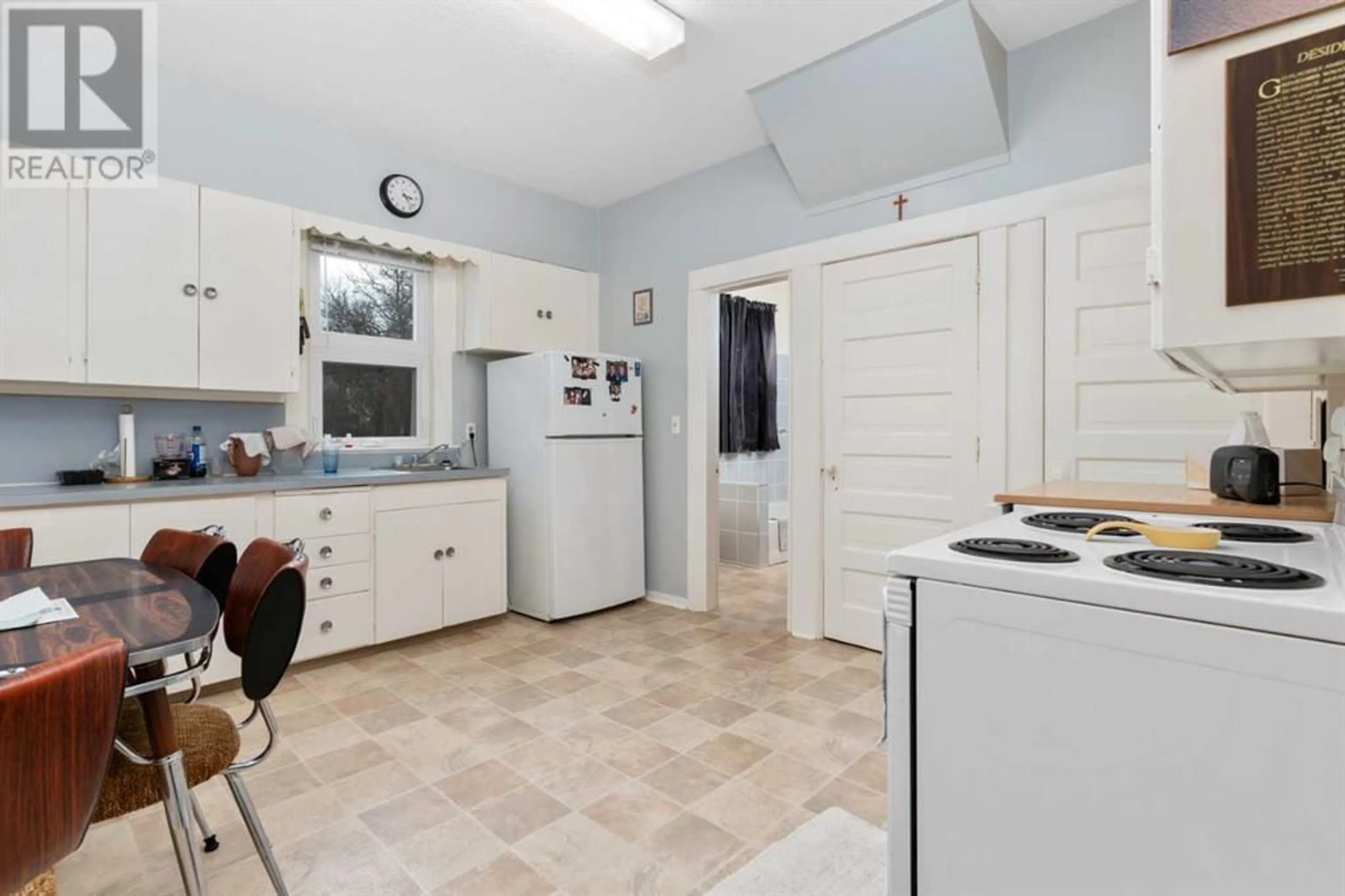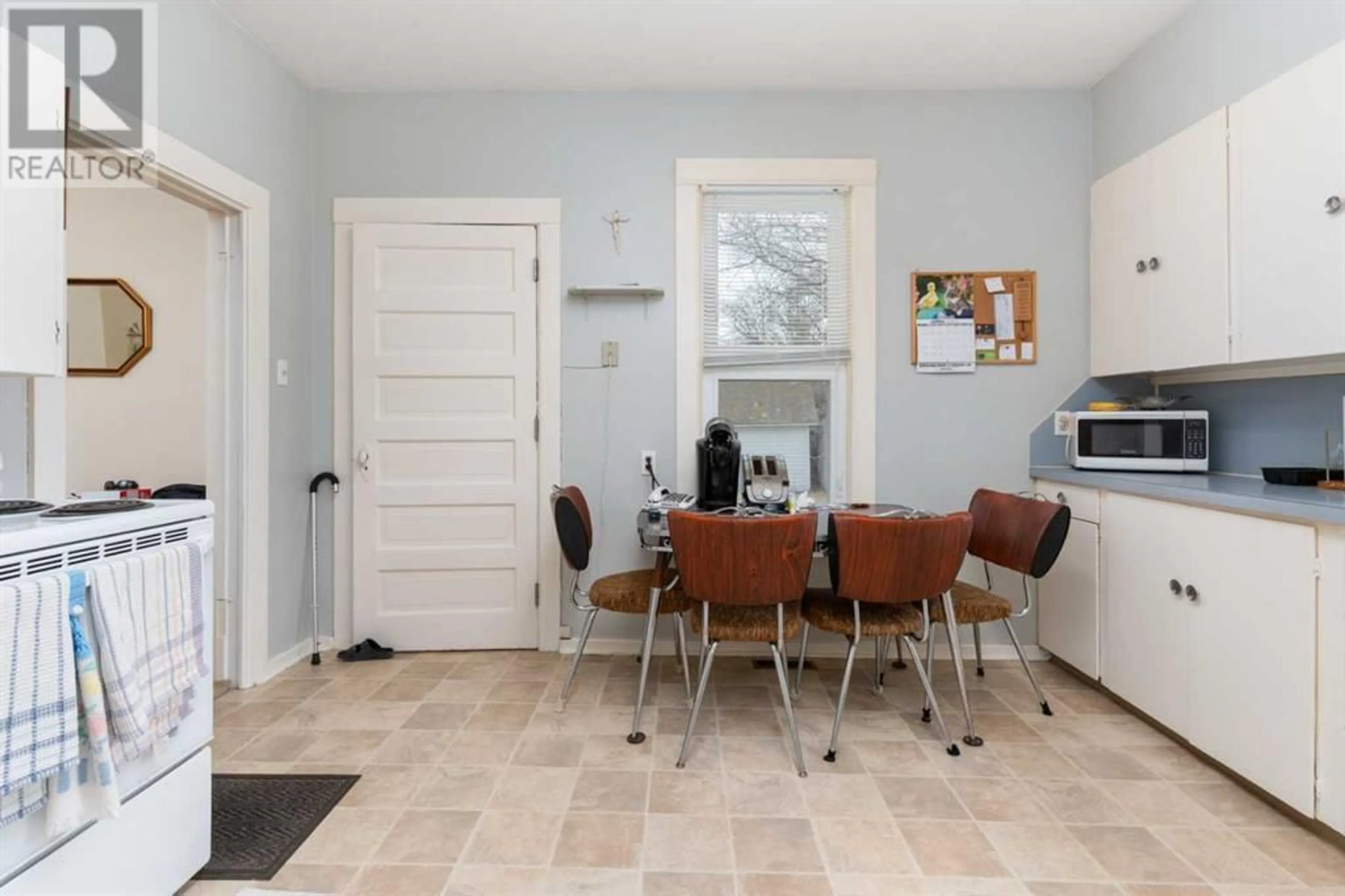5037 48 Street, Daysland, Alberta T0B1A0
Contact us about this property
Highlights
Estimated ValueThis is the price Wahi expects this property to sell for.
The calculation is powered by our Instant Home Value Estimate, which uses current market and property price trends to estimate your home’s value with a 90% accuracy rate.Not available
Price/Sqft$177/sqft
Days On Market27 days
Est. Mortgage$1,074/mth
Tax Amount ()-
Description
Character and Charm on a double lot in Daysland! Welcome home to this this historic home located right across the street from the Daysland Arena. Built in the early 1900’s, this quality home boasts over 1400 square feet of space for your family including 3 large bedrooms on the upper level. You’ll love the historical feel of this home with the modern updating, including a new 100 amp panel in 2019 and recent shingle upgrades. On the main floor you’ll find a spacious kitchen, separate dining room and living room along with a 4 piece bath. On the upper level there are 3 spacious bedrooms all with large closets along with an office area that could easily be turned into an upper bathroom. On the west end of the upper floor you’ll find a large balcony perfect for enjoying those Alberta sunsets with a warm cup of tea. On this double lot there is plenty of space for your garden, a large garage or greenhouse. Located directly across the street from the Daysland Arena along the Crocus Trail, this home is central to all the local amenities that Daysland has to offer. (id:39198)
Property Details
Interior
Features
Main level Floor
Kitchen
11.75 ft x 13.25 ftDining room
13.33 ft x 12.42 ftLiving room
12.33 ft x 13.33 ft4pc Bathroom
.00 ft x .00 ftExterior
Parking
Garage spaces 3
Garage type -
Other parking spaces 0
Total parking spaces 3
Property History
 29
29




