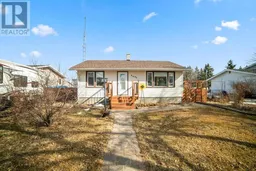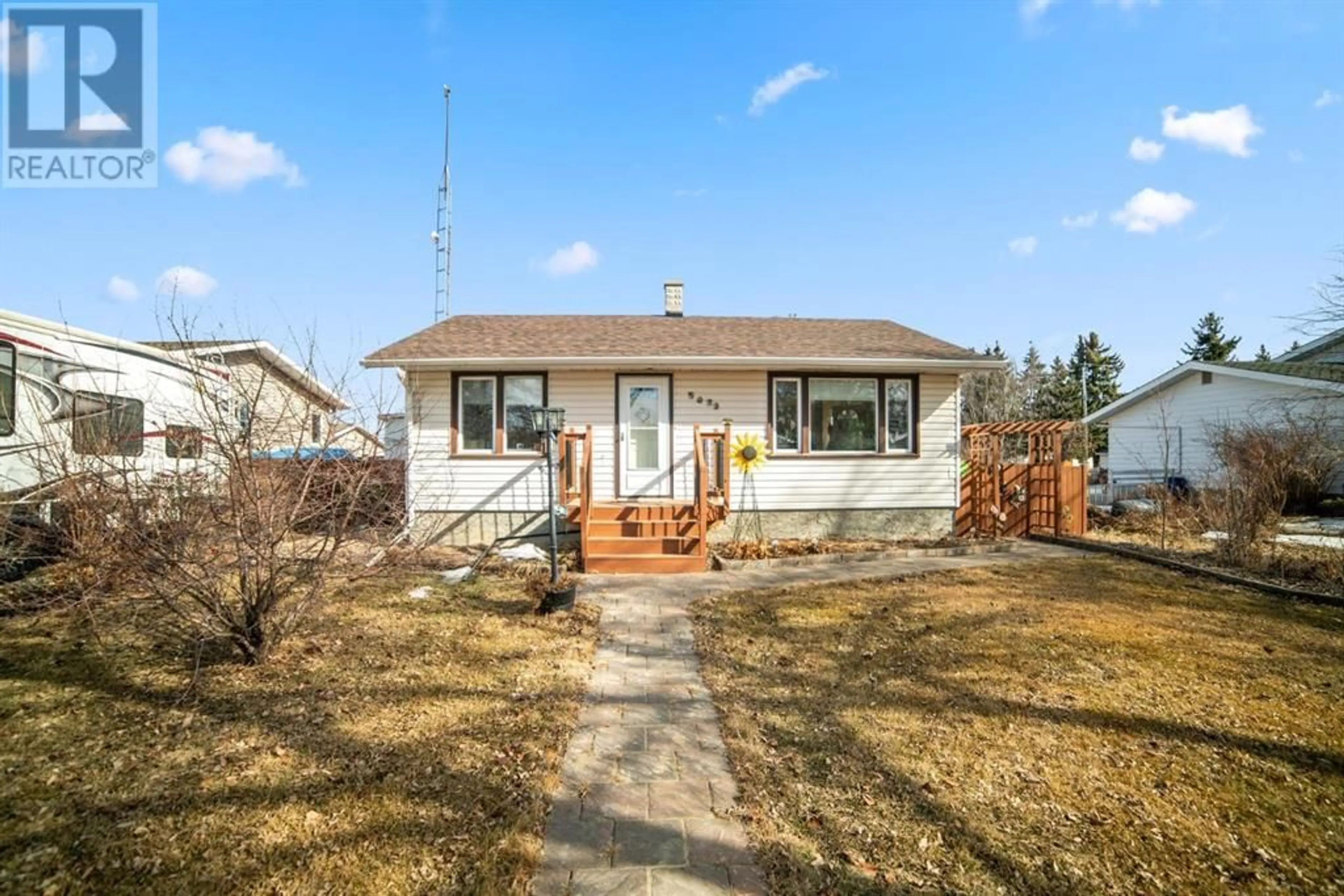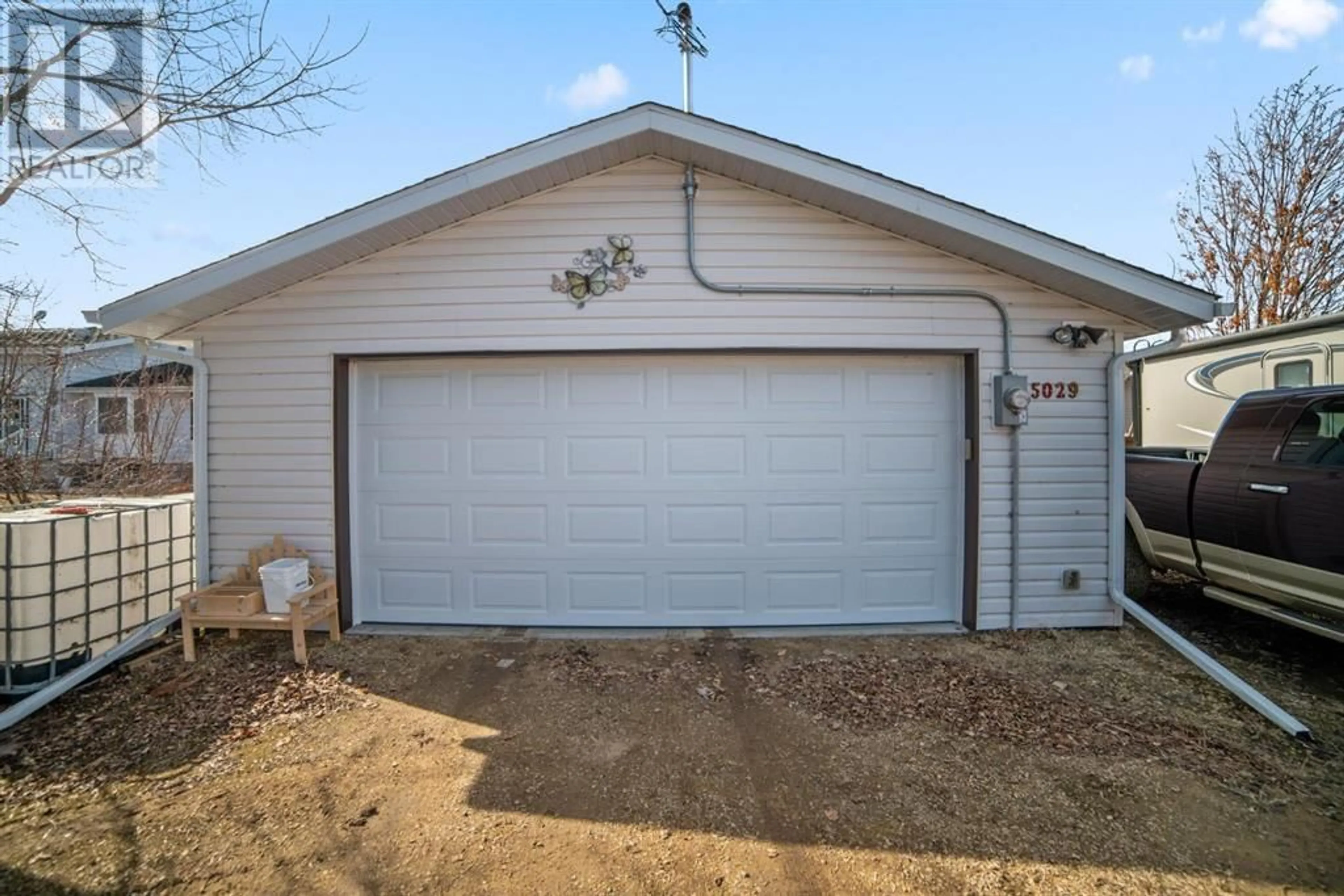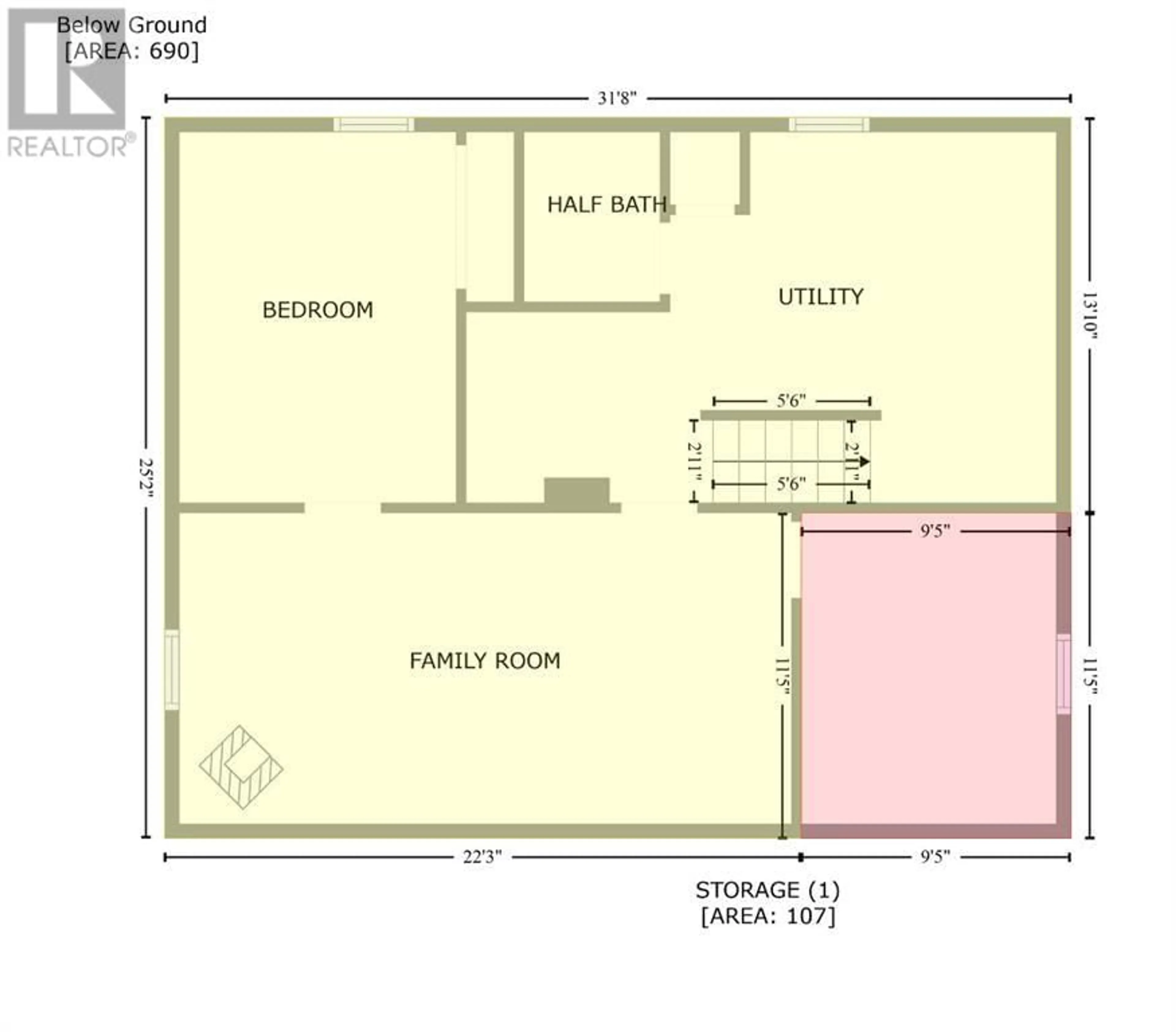5029 47 Street, Daysland, Alberta T0B1A0
Contact us about this property
Highlights
Estimated ValueThis is the price Wahi expects this property to sell for.
The calculation is powered by our Instant Home Value Estimate, which uses current market and property price trends to estimate your home’s value with a 90% accuracy rate.Not available
Price/Sqft$268/sqft
Days On Market45 days
Est. Mortgage$960/mth
Tax Amount ()-
Description
Cute & Cozy is the feeling you get from the curb but once you enter this meticulously cared for home you'll feel a warmth and homey vibe that'll make you want to stay forever. Located in the family friendly community of Daysland, AB with a vibrant downtown, some excellent local shops, a care facility, school, hospital, medical clinics and so many parks, playgrounds and walking trails as well as their very own golf course. This inviting home has a nice bright front living room with dining area, a spacious eat-in kitchen with brilliant built in corner nook, plenty of cabinets and a view into the beautiful back yard. Theres a side door to send the kids/pets outside to play into the beautiful fenced yard. 2 bedrooms and a 4pc bath finish off the main floor. The basement was recently finished with a bedroom, rec room, office, 2pc bath and a big laundry room. This gem has seen many updates including a double heated garage built in 2018, renovated main bath (2016), basement reno(2019), shingles(2021), insulation(2023), hwt 2019. This home has 2 sumps and RV parking plus some lovely raised garden boxes that you'll want to get started planting. (id:39198)
Property Details
Interior
Features
Basement Floor
Bedroom
9.67 ft x 13.00 ft2pc Bathroom
.00 ft x .00 ftLaundry room
20.67 ft x 13.00 ftRecreational, Games room
21.42 ft x 10.92 ftExterior
Parking
Garage spaces 2
Garage type Detached Garage
Other parking spaces 0
Total parking spaces 2
Property History
 22
22




