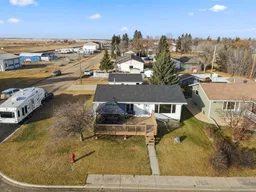Welcome to this beautifully updated bungalow on a spacious corner lot in the heart of Daysland! This well-kept home offers fantastic value with a detached double garage and a layout that works perfectly for first time buyers, downsizers, or anyone seeking comfortable small-town living just 25 minutes from Camrose. Step inside to an inviting open concept main floor, featuring a brand-new kitchen with quartz countertops and a seamless flow into the dining and living rooms. The updated light fixtures, fresh paint, laminate flooring, modern trim, and new window coverings create a clean, classy and comfortable space to come home to! The main level also features two great bedrooms and a fully updated four piece bath. The side door entry offers a convenient mud room with laundry & storage, perfect for hanging your robe - your hot tub is right outside! Downstairs, the fully developed basement provides excellent additional living space, including another large bedroom, a spacious family room, a 3-piece bathroom and generous storage. Outside you'll enjoy the impressive 16' x 24' front deck with gazebo, perfect for morning coffee, entertaining or evening relaxation. Additional value-added features include RV parking, landscaping, vinyl windows throughout and recently installed water softener. The charming, full service community of Daysland has a school, healthcare, golf course, arena, shopping, and a friendly small town atmosphere. Move-in ready and full of updates— a must-see!
Inclusions: Dishwasher,Electric Stove,Garage Control(s),Microwave,Refrigerator,Washer/Dryer,Window Coverings
 35
35


