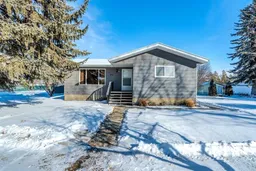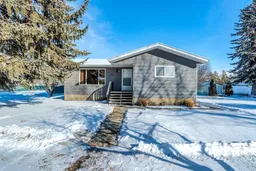Move to the quaint village of Galahad and enjoy your evenings in your beautiful Bungalow home situated only a 1 hour and 10 minute drive from Camrose AB. This renovated home has 3 bedrooms, 2 bathrooms, Garburator in the sink so your fresh vegetables can be disposed of properly. Watch your kids play in your back yard from in your kitchen or on your patio deck while you look for your husband in your over sized heated double garage ( there is a fantastic wall with a door that divides inside so you can work in there, park your toys in there without getting your car dirty at the same time, its a dream shop). Among in the kitchen there is a whirlpool fridge, dishwasher, microwave and water softener. Renovations were done in 2023; New roof on both the house and garage. The cold room is great for storing your canned goods or your wine. You can cozy up in front of the electric fireplace with your family.The school bus comes to pick up your kids right in front of your house. There is central vac and all the attachments are included. The windows have been replaced in the main bedroom, kitchen and patio. Purchase the adjoining lot next door so you can have your huge Vegetable Garden to Feed Your Family. Welcome to Galahad, where you can go bowling, mail your letters from the local post office, go for leisurely walks in the afternoon, go fishing at local lakes or rivers just learning to breath again. Welcome to your future home!
Inclusions: Dishwasher,Dryer,Electric Stove,Refrigerator,Washer,Window Coverings
 45
45



